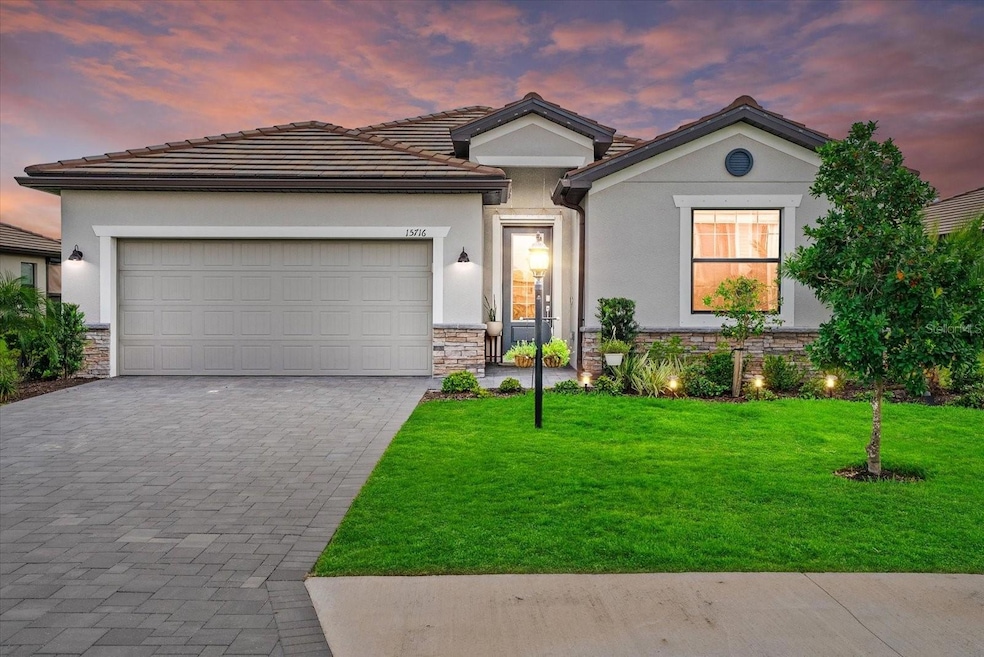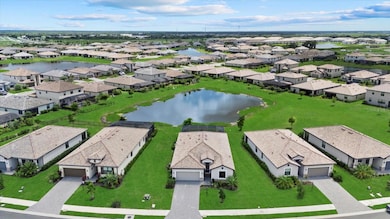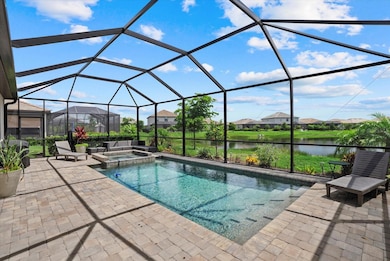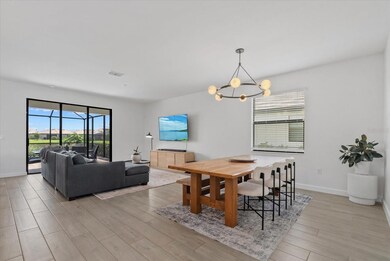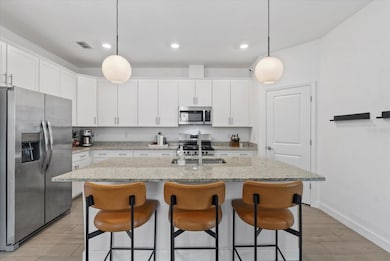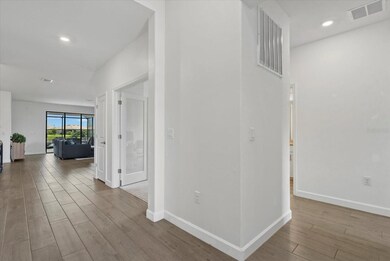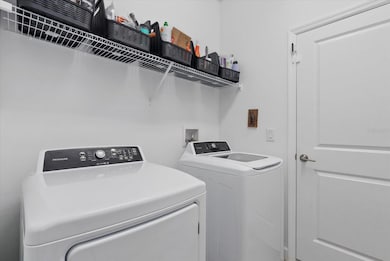
15716 Barefoot Beach Dr Bradenton, FL 34211
Estimated payment $4,779/month
Highlights
- Fitness Center
- Screened Pool
- Open Floorplan
- B.D. Gullett Elementary School Rated A-
- Pond View
- Clubhouse
About This Home
Under contract-accepting backup offers. Experience the ultimate Florida lifestyle in this luxurious Trevi floor plan with 3 bedrooms, plus den, and 3 bathrooms! With over 2,000 sq. ft., you'll enjoy versatile living space and a magnificent waterfront home complete with a swimming pool. This residence boasts three bedrooms in a desirable triple split plan, including three full baths like the lavish master suite featuring a huge shower. You'll also find a den/office that can be transformed into an additional 4th bedroom if needed.
Prepare for unparalleled entertainment opportunities with a spacious dining room flowing seamlessly into the great room, perfect for social gatherings. Additionally, the home includes a two-car garage featuring Epoxy garage floors. The outdoor space offers a perfect venue for hosting pool parties and BBQs with friends and family while appreciating the stunning view of the tranquil pond.
Be part of an amenity-rich community that provides an unmatched lifestyle, including a full-time lifestyle director organizing exciting events and activities. Enjoy resort-style living at its finest with a poolside bar, a sparkling resort-style pool, and a lap lane option, as well as the chance to perfect your golf skills on the putting green. Stay active with tennis, pickleball, beach volleyball courts, and access to a state-of-the-art fitness center featuring an indoor basketball court.
Families will adore the playground, indoor arcade, and splash pad, ensuring fun for all ages. Plus, the nearby Lakewood Ranch Library, Premier Sports Campus, and the upcoming Aquatic Center provide additional opportunities for recreation and learning. Top-rated schools and major shopping destinations are just minutes away, making this location truly exceptional.
The HOA includes access to resort-style amenities. Don't miss this rare opportunity - schedule your showing today and embrace the best of Lakewood Ranch living!
Listing Agent
PREFERRED SHORE LLC Brokerage Phone: 941-999-1179 License #3466454 Listed on: 06/16/2025

Home Details
Home Type
- Single Family
Est. Annual Taxes
- $9,298
Year Built
- Built in 2023
Lot Details
- 9,274 Sq Ft Lot
- Northeast Facing Home
HOA Fees
- $409 Monthly HOA Fees
Parking
- 2 Car Attached Garage
Home Design
- Tile Roof
- Concrete Roof
- Stucco
Interior Spaces
- 2,027 Sq Ft Home
- 1-Story Property
- Open Floorplan
- Blinds
- Sliding Doors
- Family Room Off Kitchen
- Combination Dining and Living Room
- Pond Views
- Laundry Room
Flooring
- Carpet
- Tile
Bedrooms and Bathrooms
- 3 Bedrooms
- 3 Full Bathrooms
Pool
- Screened Pool
- Private Pool
- Spa
- Fence Around Pool
Schools
- Gullett Elementary School
- Dr Mona Jain Middle School
- Lakewood Ranch High School
Additional Features
- Reclaimed Water Irrigation System
- Central Heating and Cooling System
Listing and Financial Details
- Visit Down Payment Resource Website
- Tax Lot 267
- Assessor Parcel Number 581213359
- $1,754 per year additional tax assessments
Community Details
Overview
- Association fees include 24-Hour Guard, common area taxes, pool, escrow reserves fund
- Annie Marlow Association, Phone Number (941) 777-7150
- Lorraine Lakes Ph I Subdivision
- The community has rules related to deed restrictions
Amenities
- Restaurant
- Clubhouse
- Community Mailbox
Recreation
- Tennis Courts
- Community Playground
- Fitness Center
- Community Pool
- Dog Park
Security
- Security Guard
Map
Home Values in the Area
Average Home Value in this Area
Tax History
| Year | Tax Paid | Tax Assessment Tax Assessment Total Assessment is a certain percentage of the fair market value that is determined by local assessors to be the total taxable value of land and additions on the property. | Land | Improvement |
|---|---|---|---|---|
| 2024 | $2,903 | $516,609 | $66,300 | $450,309 |
| 2023 | $2,903 | $66,300 | $66,300 | $0 |
| 2022 | $2,017 | $19,970 | $19,970 | $0 |
| 2021 | $1,928 | $19,970 | $19,970 | $0 |
| 2020 | $1,473 | $19,970 | $19,970 | $0 |
Property History
| Date | Event | Price | Change | Sq Ft Price |
|---|---|---|---|---|
| 07/14/2025 07/14/25 | Pending | -- | -- | -- |
| 06/16/2025 06/16/25 | For Sale | $649,000 | -- | $320 / Sq Ft |
Purchase History
| Date | Type | Sale Price | Title Company |
|---|---|---|---|
| Special Warranty Deed | $630,000 | Lennar Title | |
| Special Warranty Deed | $1,136,600 | -- | |
| Special Warranty Deed | $26,078,400 | Attorney |
Mortgage History
| Date | Status | Loan Amount | Loan Type |
|---|---|---|---|
| Open | $535,500 | New Conventional |
Similar Homes in Bradenton, FL
Source: Stellar MLS
MLS Number: A4655914
APN: 5812-1335-9
- 15719 Barefoot Beach Dr
- 5211 Marina Basin Ct
- 5107 Coral Reef Way
- 5129 Marina Basin Ct
- 5165 Coral Reef Way
- 5311 White Sand Cove
- 5239 Coral Reef Way
- 15917 Clear Skies Place
- 5506 Tidal Breeze Cove
- 5327 Coral Reef Way
- 15160 Lyla Terrace
- 15164 Sunny Day Dr
- 5333 Coral Reef Way
- 15242 Sunny Day Dr
- 15147 Sunny Day Dr
- 14906 Lyla Terrace
- 5406 Coral Reef Way
- 5317 Coral Reef Way
- 5117 Marina Basin Ct
- 5433 Mystic Water Cove
