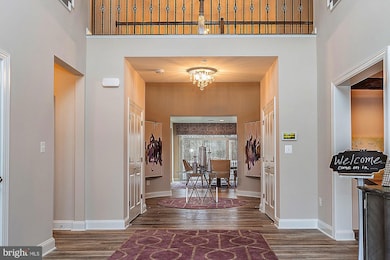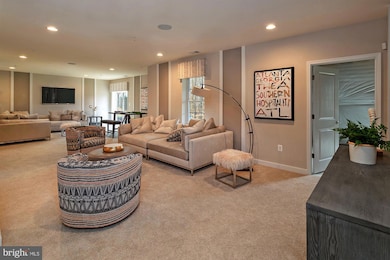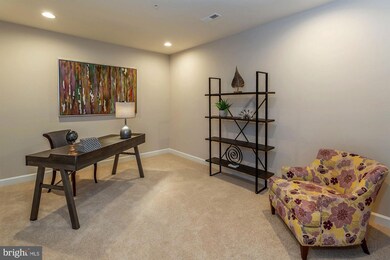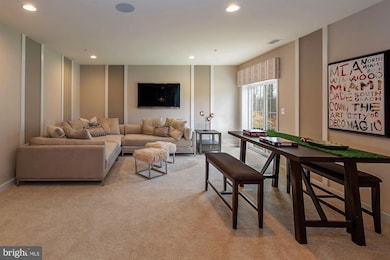
15719 Henrietta Dr Accokeek, MD 20607
Estimated payment $5,374/month
Highlights
- New Construction
- View of Trees or Woods
- Two Story Ceilings
- Gourmet Kitchen
- A-Frame Home
- Backs to Trees or Woods
About This Home
TENTATIVE MOVE IN December 30TH - Starting at just over 4000 sq. ft, the Silver Maple offers a world of luxury appointments. This new design features a standard 3-car garage and an open plan that creates a spacious and modern interior. The gourmet entertainer’s kitchen has a statement-making oversized island, a huge walk-in pantry, and an ample informal dining area. A large formal dining room off the chic two-story foyer is perfect for larger get-togethers and your great room can be customized by adding additional space, a modern linear fireplace, and a coffered ceiling. A library can be converted into a main-level guest bedroom suite. An optional rear sunroom completes the main level. Upstairs features 4 bedrooms, each with full bath access. Convert your two-story foyer into a loft space. Customize your lower level in numerous ways: finish a large rec room, add media and exercise spaces, another bedroom, and a full bath. Please call the showing contact -Diana Gaines for an appointment. Selling from our Model home in Clinton, MD. Pictures show a similar model, please see builder sales representative for more details on included features.
Home Details
Home Type
- Single Family
Est. Annual Taxes
- $11,170
Year Built
- Built in 2025 | New Construction
Lot Details
- 0.46 Acre Lot
- Backs to Trees or Woods
- Property is in excellent condition
HOA Fees
- $25 Monthly HOA Fees
Parking
- 3 Car Attached Garage
- Front Facing Garage
- Driveway
Home Design
- A-Frame Home
- Traditional Architecture
- Poured Concrete
- Shingle Roof
- Shingle Siding
- Stone Siding
- Vinyl Siding
- Concrete Perimeter Foundation
- Rough-In Plumbing
Interior Spaces
- Property has 2 Levels
- Chair Railings
- Crown Molding
- Two Story Ceilings
- Double Pane Windows
- Great Room
- Dining Room
- Library
- Views of Woods
- Washer and Dryer Hookup
Kitchen
- Gourmet Kitchen
- Breakfast Room
- Butlers Pantry
- Double Oven
- Built-In Range
- Built-In Microwave
- Ice Maker
- Dishwasher
- Kitchen Island
- Disposal
Flooring
- Wood
- Carpet
- Luxury Vinyl Tile
Bedrooms and Bathrooms
- 4 Bedrooms
- En-Suite Primary Bedroom
- Soaking Tub
- Bathtub with Shower
- Walk-in Shower
Basement
- Partial Basement
- Walk-Up Access
- Rear Basement Entry
- Rough-In Basement Bathroom
Utilities
- Forced Air Heating and Cooling System
- Natural Gas Water Heater
Community Details
- $250 Capital Contribution Fee
- South Treeview Community Association
- South Treeview Estates Subdivision
Listing and Financial Details
- Tax Lot 4
- Assessor Parcel Number 17055754551
- $1,950 Front Foot Fee per year
Map
Home Values in the Area
Average Home Value in this Area
Property History
| Date | Event | Price | Change | Sq Ft Price |
|---|---|---|---|---|
| 06/28/2025 06/28/25 | Price Changed | $812,450 | -5.9% | $176 / Sq Ft |
| 04/13/2025 04/13/25 | For Sale | $863,600 | -- | $187 / Sq Ft |
Similar Homes in the area
Source: Bright MLS
MLS Number: MDPG2143216
- 15720 Henrietta Dr
- 15718 Henrietta Dr
- 15715 Henrietta Dr
- 15711 Henrietta Dr
- The Hawthorne Plan at South Treeview Estates
- The Silver Maple Plan at South Treeview Estates
- The Linden Plan at South Treeview Estates
- The Red Maple Plan at South Treeview Estates
- 15805 Menk Rd
- 15320 Main Blvd
- 401 Bryan Point Rd
- 15005 Wannas Dr
- 0 Newasa Ln Unit MDPG2147994
- 16401 Newasa Ln
- 307 Wingfoot Ct
- 315 Southwind Dr
- 101 Captain Brendt Dr
- 16600 Tortola Dr
- 323 Southwind Dr
- 16604 Tortola Dr
- 301 Bryan Point Rd
- 407 Bryan Point Rd
- 15916 Livingston Rd
- 1000 Caskadilla Ln
- 10000 Caskadilla Ln
- 17405 Madrillon Way
- 9735 Orkney Place
- 2318 Duncan Ln
- 13700 Pendleton St
- 9759 Kilt Place
- 13515 Reid Cir
- 2002 Medinah Ridge Rd
- 9875 Selkie Ln
- 13311 Digges Terrace
- 2213 Herring Creek Dr
- 511 Holly Rd
- 13209 Bangor Place Unit Basement
- 2710 Hidden Valley Rd
- 1706 Taylor Ave
- 704 Kings Ln






