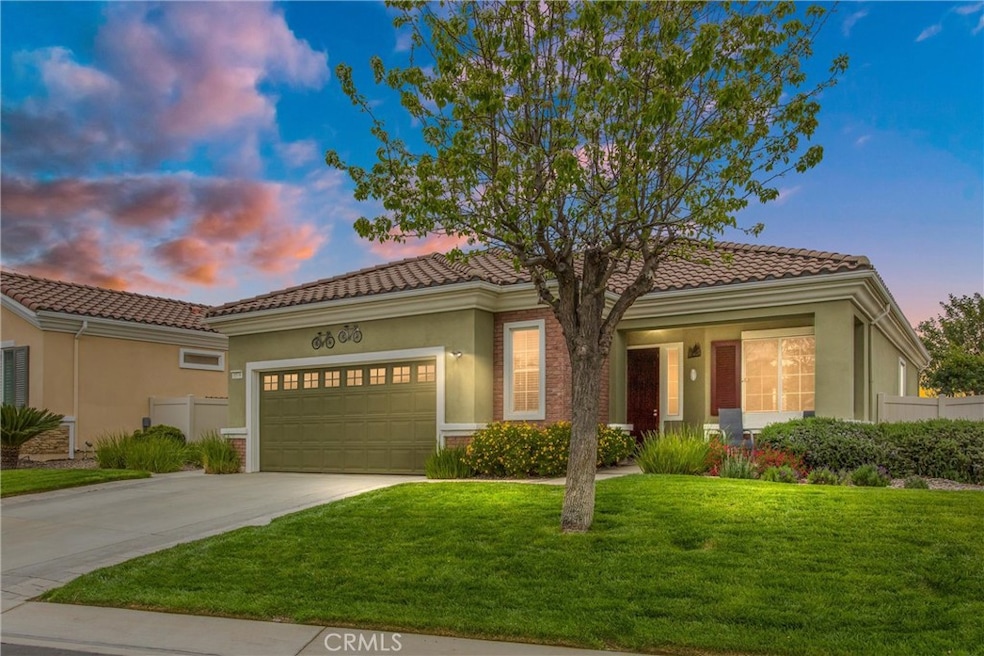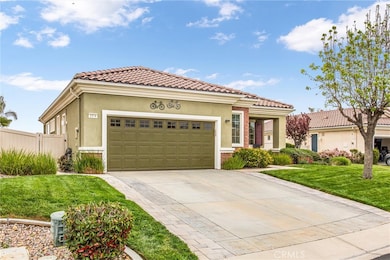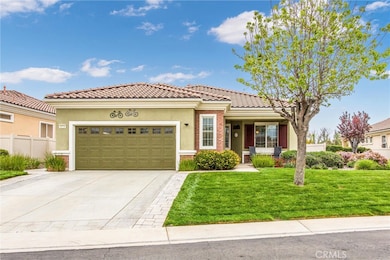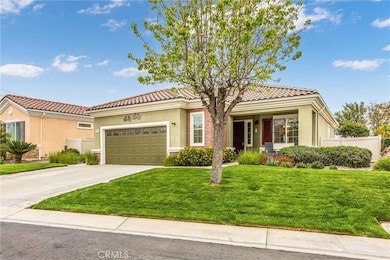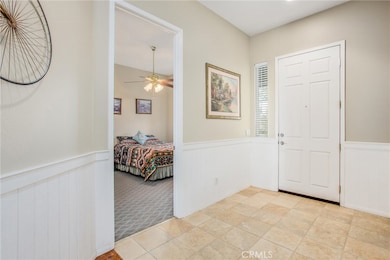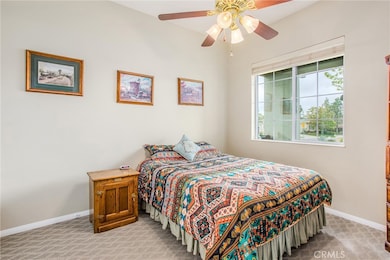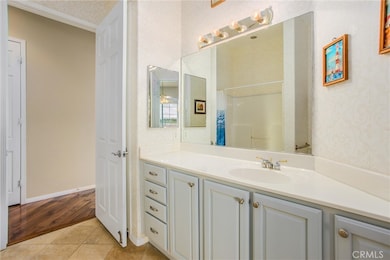
1574 Paradise Cir Beaumont, CA 92223
Estimated payment $3,309/month
Highlights
- On Golf Course
- Gated with Attendant
- Senior Community
- Fitness Center
- Heated Spa
- Primary Bedroom Suite
About This Home
Welcome to one of the best view homes in Solera! This 2 bedroom, 2 bath Trillion model sits on the 11th hole of the Oak Valley Golf Course and was one of the three original model homes in the community. Tucked away on a cul-de-sac, it offers privacy and stunning, unobstructed views of the golf course, Mt. San Jacinto, and the lake below. As you enter, you’re greeted with custom wainscot paneling and 10’ ceilings that carry throughout the home. The front bedroom features a large walk-in closet and an ensuite bath with extended vanity, shower/tub combo, and an additional door for guest use. The rear of the home offers a spacious great room combining kitchen, living, & dining spaces with views and lots of natural light. The kitchen includes newly painted cabinetry, white quartz countertops with a custom backsplash, a gas range, microwave, dishwasher, refrigerator, & breakfast bar seating. The dining area flows into the family room that's complete with a gas fireplace, windows with remote-operated shades, & sliding door access to the backyard and panoramic views. Stunning walnut flooring runs through the main living areas & both bedrooms have decorative neutral carpeting; no pets have ever lived in the home. The primary suite at the back offers a large walk-in closet, ceiling fan, & an ensuite bath with dual vanities, a glass-enclosed walk-in shower, a soaking tub, & picturesque golf course views. Next to the primary suite is an office with double door entry and a ceiling fan, ideal for work, reading, or hobbies. Additional upgrades include custom interior paint, decorative wallpaper, a newer 40-gallon hot water tank (9-year warranty remaining), new A/C condenser and coil, higher-profile 16" toilets, grab bars in both bathrooms, a hot water recirculating pump, exterior sunscreens, and updated exterior paint (3 years ago). The laundry room offers a washer and dryer, utility sink, cabinet storage, and convenient garage access. The 2-car garage features epoxy flooring, built-in cabinets, shelving, LED lighting, and a workbench. The backyard includes an upgraded irrigation system, a storage shed, grassy area, and plenty of space to relax or entertain while enjoying breathtaking golf course & lake views. Solera is a guard-gated 55+ Del Webb community with a clubhouse, organized events, a fitness center, pool, spa, tennis, pickleball, bocce ball courts, BBQ area, walking trails, & scenic greenbelts. HOA dues include 5G Internet + a Premier TV Package from Spectrum.
Listing Agent
RE/MAX ADVANTAGE Brokerage Phone: 909-557-3802 License #01332311 Listed on: 04/21/2025

Home Details
Home Type
- Single Family
Est. Annual Taxes
- $5,583
Year Built
- Built in 2006 | Remodeled
Lot Details
- 6,534 Sq Ft Lot
- On Golf Course
- Cul-De-Sac
- Wrought Iron Fence
- Drip System Landscaping
- Level Lot
- Sprinkler System
- Lawn
- Back and Front Yard
HOA Fees
- $297 Monthly HOA Fees
Parking
- 2 Car Attached Garage
- Parking Available
- Driveway
- Automatic Gate
Property Views
- Lake
- Golf Course
- Mountain
- Park or Greenbelt
Home Design
- Planned Development
- Tile Roof
Interior Spaces
- 1,687 Sq Ft Home
- 1-Story Property
- Open Floorplan
- Wainscoting
- High Ceiling
- Ceiling Fan
- Recessed Lighting
- Gas Fireplace
- Double Pane Windows
- Blinds
- Window Screens
- Sliding Doors
- Entryway
- Family Room with Fireplace
- Great Room
- Family Room Off Kitchen
- Home Office
Kitchen
- Updated Kitchen
- Open to Family Room
- Breakfast Bar
- Walk-In Pantry
- Gas Range
- Microwave
- Dishwasher
- Quartz Countertops
- Utility Sink
- Disposal
Flooring
- Wood
- Carpet
- Tile
Bedrooms and Bathrooms
- 2 Main Level Bedrooms
- Primary Bedroom Suite
- Double Master Bedroom
- Walk-In Closet
- 2 Full Bathrooms
- Makeup or Vanity Space
- Dual Vanity Sinks in Primary Bathroom
- Soaking Tub
- Bathtub with Shower
- Separate Shower
- Exhaust Fan In Bathroom
Laundry
- Laundry Room
- Dryer
- Washer
Home Security
- Carbon Monoxide Detectors
- Fire and Smoke Detector
Accessible Home Design
- Grab Bar In Bathroom
- No Interior Steps
Pool
- Heated Spa
- In Ground Spa
Outdoor Features
- Patio
- Exterior Lighting
- Shed
- Rain Gutters
- Front Porch
Utilities
- Central Heating and Cooling System
- Natural Gas Connected
- Water Heater
- Cable TV Available
Listing and Financial Details
- Tax Lot 13
- Tax Tract Number 31215
- Assessor Parcel Number 400410013
- $1,454 per year additional tax assessments
Community Details
Overview
- Senior Community
- Solera Oak Valley Greens Association, Phone Number (951) 769-7598
- Solera Subdivision
- Maintained Community
Amenities
- Community Barbecue Grill
- Clubhouse
- Banquet Facilities
- Billiard Room
- Meeting Room
- Card Room
- Recreation Room
Recreation
- Golf Course Community
- Tennis Courts
- Pickleball Courts
- Bocce Ball Court
- Fitness Center
- Community Pool
- Community Spa
- Jogging Track
Security
- Gated with Attendant
- Controlled Access
Map
Home Values in the Area
Average Home Value in this Area
Tax History
| Year | Tax Paid | Tax Assessment Tax Assessment Total Assessment is a certain percentage of the fair market value that is determined by local assessors to be the total taxable value of land and additions on the property. | Land | Improvement |
|---|---|---|---|---|
| 2023 | $5,583 | $319,033 | $50,196 | $268,837 |
| 2022 | $5,478 | $312,778 | $49,212 | $263,566 |
| 2021 | $5,397 | $306,647 | $48,248 | $258,399 |
| 2020 | $5,339 | $303,504 | $47,754 | $255,750 |
| 2019 | $5,264 | $297,554 | $46,818 | $250,736 |
| 2018 | $5,225 | $291,720 | $45,900 | $245,820 |
| 2017 | $4,931 | $266,000 | $78,000 | $188,000 |
| 2016 | $5,088 | $256,000 | $75,000 | $181,000 |
| 2015 | $4,917 | $244,000 | $72,000 | $172,000 |
| 2014 | $5,136 | $239,000 | $70,000 | $169,000 |
Property History
| Date | Event | Price | Change | Sq Ft Price |
|---|---|---|---|---|
| 07/05/2025 07/05/25 | Pending | -- | -- | -- |
| 04/21/2025 04/21/25 | For Sale | $480,000 | +67.8% | $285 / Sq Ft |
| 05/10/2017 05/10/17 | Sold | $286,000 | -3.1% | $170 / Sq Ft |
| 04/09/2017 04/09/17 | Pending | -- | -- | -- |
| 03/24/2017 03/24/17 | For Sale | $295,000 | -- | $175 / Sq Ft |
Purchase History
| Date | Type | Sale Price | Title Company |
|---|---|---|---|
| Grant Deed | $286,000 | Lawyers Title | |
| Grant Deed | $375,000 | First American Title Co Nhs |
Mortgage History
| Date | Status | Loan Amount | Loan Type |
|---|---|---|---|
| Open | $256,500 | New Conventional |
Similar Homes in Beaumont, CA
Source: California Regional Multiple Listing Service (CRMLS)
MLS Number: IG25084451
APN: 400-410-013
- 875 Eastlake Rd
- 1630 Scottsdale Rd
- 1453 Augusta St
- 1634 Scottsdale Rd
- 949 Pebble Beach Rd
- 1643 Landmark Way
- 1443 Augusta St
- 967 Hidden Oaks Dr
- 1558 Rockrose Way
- 1690 Landmark Way
- 1734 Las Colinas Rd
- 1756 Sarazen St
- 1704 Golden Way
- 955 Union St
- 1726 Reyes Ln
- 1798 La Cantera Way
- 13025 Bowker Play Ct
- 0 Brookside Ave Unit 219128824DA
- 38780 Amateur Way
- 1708 Snowberry Rd
