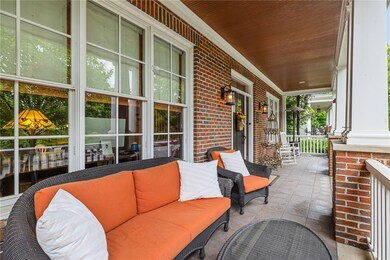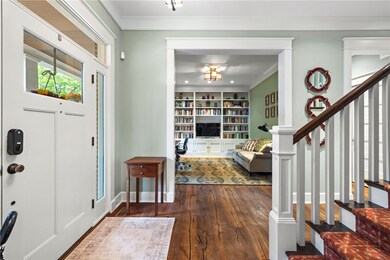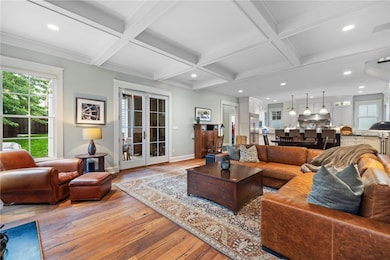
$1,925,000
- 4 Beds
- 3.5 Baths
- 3,600 Sq Ft
- 90 E Woodland Rd
- Pittsburgh, PA
Nestled in a private, wooded enclave, 90 Woodland Road is a stunning example of mid-century modern architecture, designed by renowned architect Tasso Katselas. Seamlessly integrating nature with contemporary living, this home offers an unparalleled retreat while being conveniently located within walking distance to Shadyside, Squirrel Hill, and Eastside’s shops, bakeries, and restaurants. Major
Kelly Meade HOWARD HANNA REAL ESTATE SERVICES






