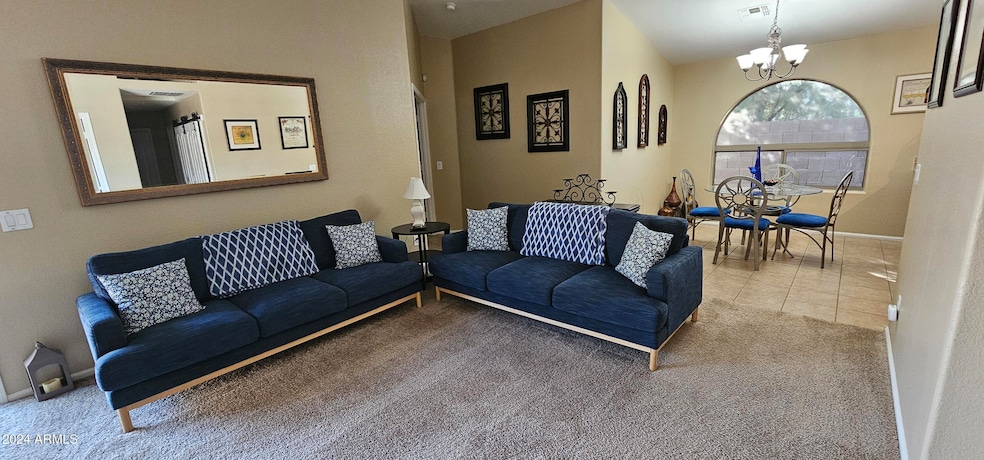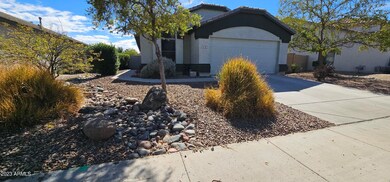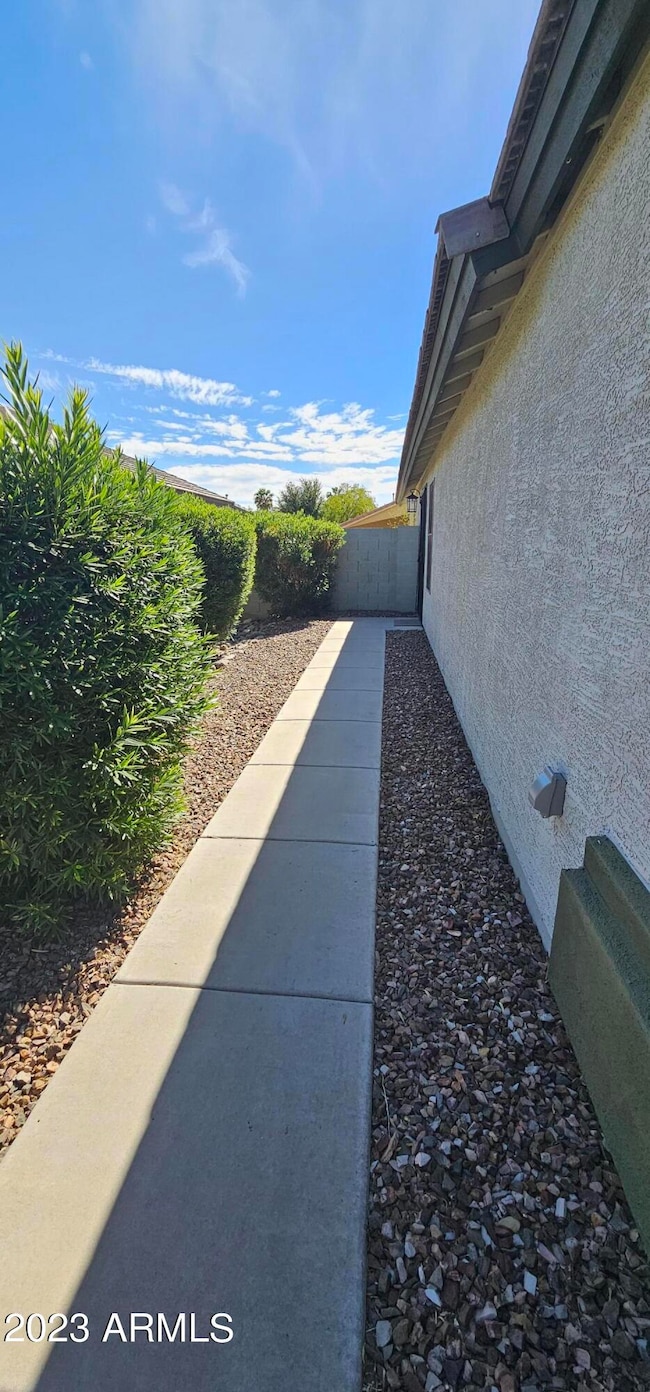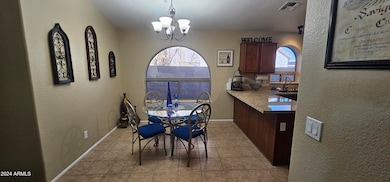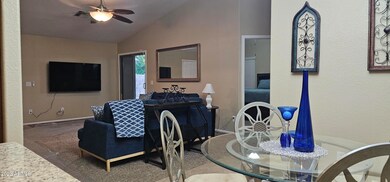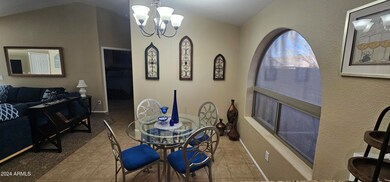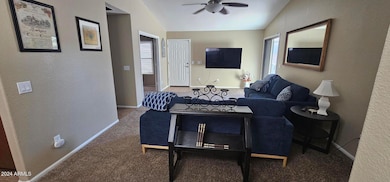15781 W Moreland St Goodyear, AZ 85338
Canyon Trails NeighborhoodHighlights
- Vaulted Ceiling
- Granite Countertops
- Covered patio or porch
- Furnished
- Private Yard
- Double Pane Windows
About This Home
Location, Location, Location...you really can walk to shops, restaurants, & hip bars! *Minutes to the Goodyear Ball Park *Surrounded by tons of Golf *Fully Furnished *All Utilities & Internet *King in Master & Queen in Guest *Completely remodeled in September: New Carpet *New Gorgeous Granite Countertops w/ SS Sink *New Interior Paint Incl Garage & lots more *French Door Fridge *Split Master *Living Room opens up to spacious office *Epoxy Coated Garage *Extended Patio for Entertaining *Lovely Grass Area in Backyard *Biking/Walking Paths *BBQ *Patio Table *Firepit *Conveniently located just off the I-10 Frwy *Near 303Loop *Around the corner from Harkins Theater & Tons of New Restaurants *Near New Costco in Buckeye! *Near Glendale Stadium *25 minutes to Downtown Phoenix *Seasonal Pricing.
Home Details
Home Type
- Single Family
Est. Annual Taxes
- $1,092
Year Built
- Built in 2005
Lot Details
- 5,625 Sq Ft Lot
- Desert faces the front and back of the property
- Block Wall Fence
- Front and Back Yard Sprinklers
- Sprinklers on Timer
- Private Yard
- Grass Covered Lot
Parking
- 2 Car Garage
Home Design
- Wood Frame Construction
- Tile Roof
- Stucco
Interior Spaces
- 1,290 Sq Ft Home
- 1-Story Property
- Furnished
- Vaulted Ceiling
- Ceiling Fan
- Double Pane Windows
- Low Emissivity Windows
- Tinted Windows
- Solar Screens
Kitchen
- Breakfast Bar
- Built-In Microwave
- Granite Countertops
Flooring
- Carpet
- Tile
Bedrooms and Bathrooms
- 3 Bedrooms
- Primary Bathroom is a Full Bathroom
- 2 Bathrooms
- Double Vanity
- Bathtub With Separate Shower Stall
Laundry
- Laundry in unit
- Dryer
- Washer
Schools
- Desert Thunder Elementary And Middle School
- Desert Edge High School
Utilities
- Central Air
- Heating System Uses Natural Gas
- High Speed Internet
- Cable TV Available
Additional Features
- No Interior Steps
- Covered patio or porch
- Property is near a bus stop
Listing and Financial Details
- Rent includes internet, electricity, gas, water, utility caps apply, sewer, repairs, rental tax, pest control svc, linen, gardening service, garbage collection, dishes
- 1-Month Minimum Lease Term
- Tax Lot 36
- Assessor Parcel Number 500-91-744
Community Details
Overview
- Property has a Home Owners Association
- Canyon Trails Association, Phone Number (480) 539-1396
- Built by DR Horton
- Canyon Trails Subdivision, Cottonwood Floorplan
Recreation
- Bike Trail
Pet Policy
- No Pets Allowed
Map
Source: Arizona Regional Multiple Listing Service (ARMLS)
MLS Number: 6609290
APN: 500-91-744
- 1073 N 159th Dr Unit 2
- 1225 N 159th Ln
- 15877 W Diamond St
- 16019 W Moreland St Unit 2
- 15803 W Almeria Rd
- 16129 W Latham St
- 15309 W Latham St
- 15910 W Fillmore St
- 15837 W Bonitos Dr
- 16236 W La Ventilla Way
- 15276 W Latham St
- 15718 W Polk St
- 15298 W Linden St
- 15655 W Berkeley Rd
- 16245 W Culver St
- 399 N 157th Ln
- 15849 W Alvarado Dr
- 15236 W Portland St
- 15960 W Bonitos Dr
- 367 N 157th Ln
- 1237 N 157th Ln
- 15853 W Diamond St
- 15974 W Diamond St
- 16002 W Latham St
- 1499 N 159th Ave
- 16019 W Linden St
- 15744 W Pierce St
- 16066 W Moreland St Unit 2
- 15677 W Almeria Rd
- 1248 N 161st Ave Unit 127
- 15814 W Fillmore St
- 15400 W Roosevelt St
- 16157 W Moreland St
- 16220 W La Ventilla Way
- 16234 W La Ventilla Way
- 15380 W Fillmore St
- 16213 W Latham St
- 371 N 157th Ln
- 15694 W Melvin St
- 15732 W Melvin St
