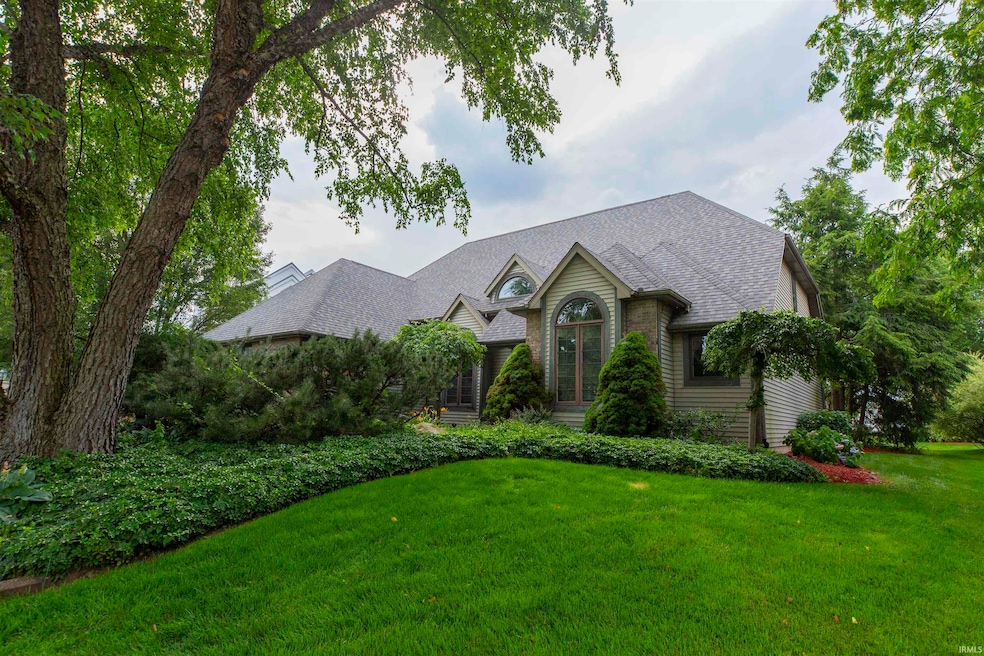
15789 Clarendon Hills Dr Granger, IN 46530
Granger NeighborhoodHighlights
- Boat Dock
- Private Beach
- Waterfront
- Prairie Vista Elementary School Rated A
- Primary Bedroom Suite
- Lake Property
About This Home
As of August 2025This 4 bedroom, 3.5 bath soft Contemporary/traditional home offers a comfortable layout with a 11⁄2 story design and thoughtful updates. Set on a private lot with beautiful views, the property has great curb appeal and a newer roof for peace of mind. Inside, you’ll find a spacious great room with tall ceilings, a gas fireplace, and oversized windows (They are newer) that fill the space with natural light. The Master has a fabulous En-suite. The eat-in kitchen includes stainless steel appliances and plenty of room to gather, while a formal dining room adds extra space for hosting. With a mix of open living areas, this home offers both function and flexibility in a setting that feels tucked away but still close to everything you need! Schedule your showing today. The lake views are gorgeous!
Home Details
Home Type
- Single Family
Est. Annual Taxes
- $4,019
Year Built
- Built in 1992
Lot Details
- 0.4 Acre Lot
- Lot Dimensions are 98x178
- Waterfront
- Private Beach
- Rural Setting
- Landscaped
- Sloped Lot
- Irrigation
- Partially Wooded Lot
HOA Fees
- $13 Monthly HOA Fees
Parking
- 3 Car Attached Garage
- Garage Door Opener
- Driveway
- Off-Street Parking
Home Design
- Contemporary Architecture
- Brick Exterior Construction
- Poured Concrete
- Shingle Roof
- Asphalt Roof
Interior Spaces
- 1.5-Story Property
- Built-in Bookshelves
- Built-In Features
- Crown Molding
- Cathedral Ceiling
- Ceiling Fan
- Wood Burning Fireplace
- Entrance Foyer
- Great Room
- Living Room with Fireplace
- Formal Dining Room
- Water Views
- Partially Finished Basement
- Basement Fills Entire Space Under The House
- Home Security System
Kitchen
- Eat-In Kitchen
- Walk-In Pantry
- Gas Oven or Range
- Kitchen Island
- Solid Surface Countertops
- Disposal
Flooring
- Carpet
- Ceramic Tile
Bedrooms and Bathrooms
- 4 Bedrooms
- Primary Bedroom Suite
- Cedar Closet
- Jack-and-Jill Bathroom
- Double Vanity
- Bathtub With Separate Shower Stall
Laundry
- Laundry on main level
- Washer and Gas Dryer Hookup
Outdoor Features
- Sun Deck
- Lake Property
- Lake, Pond or Stream
Schools
- Prairie Vista Elementary School
- Schmucker Middle School
- Penn High School
Utilities
- Forced Air Heating and Cooling System
- Heating System Uses Gas
- Private Company Owned Well
- Well
- Septic System
- Cable TV Available
Listing and Financial Details
- Assessor Parcel Number 71-04-22-103-013.000-011
- Seller Concessions Not Offered
Community Details
Overview
- $42 Other Monthly Fees
- Brendon Hills Subdivision
Recreation
- Boat Dock
- Pier or Dock
Ownership History
Purchase Details
Similar Homes in Granger, IN
Home Values in the Area
Average Home Value in this Area
Purchase History
| Date | Type | Sale Price | Title Company |
|---|---|---|---|
| Warranty Deed | -- | None Listed On Document |
Property History
| Date | Event | Price | Change | Sq Ft Price |
|---|---|---|---|---|
| 08/19/2025 08/19/25 | Sold | $635,000 | -0.8% | $130 / Sq Ft |
| 07/21/2025 07/21/25 | Pending | -- | -- | -- |
| 07/09/2025 07/09/25 | Price Changed | $639,900 | +1.6% | $131 / Sq Ft |
| 07/09/2025 07/09/25 | For Sale | $629,900 | -- | $129 / Sq Ft |
Tax History Compared to Growth
Tax History
| Year | Tax Paid | Tax Assessment Tax Assessment Total Assessment is a certain percentage of the fair market value that is determined by local assessors to be the total taxable value of land and additions on the property. | Land | Improvement |
|---|---|---|---|---|
| 2024 | $4,000 | $514,700 | $99,400 | $415,300 |
| 2023 | $4,570 | $449,500 | $99,400 | $350,100 |
| 2022 | $4,570 | $458,700 | $99,400 | $359,300 |
| 2021 | $4,169 | $411,500 | $83,000 | $328,500 |
| 2020 | $3,983 | $392,900 | $79,200 | $313,700 |
| 2019 | $3,738 | $368,400 | $71,900 | $296,500 |
| 2018 | $3,511 | $346,700 | $67,100 | $279,600 |
| 2017 | $3,725 | $351,700 | $67,100 | $284,600 |
| 2016 | $3,783 | $352,900 | $67,100 | $285,800 |
| 2014 | $3,445 | $312,500 | $59,900 | $252,600 |
Agents Affiliated with this Home
-
Gloria Prawat

Seller's Agent in 2025
Gloria Prawat
Weichert Rltrs-J.Dunfee&Assoc.
(574) 876-7552
9 in this area
44 Total Sales
-
Stephen Schemenauer

Buyer's Agent in 2025
Stephen Schemenauer
Keller Williams Realty Group
(740) 525-8664
1 in this area
5 Total Sales
Map
Source: Indiana Regional MLS
MLS Number: 202526484
APN: 71-04-22-103-013.000-011
- 15838 N Lakeshore Dr
- 16056 Cobblestone Square Lot 21 Dr Unit 21
- 16042 Cobblestone Square Lot 20 Dr Unit 20
- 15711 Lake Forest Ct
- 52451 Zellers St
- 15610 Hamilton St
- 15437 Bryanton Ct
- 15360 Monterosa Dr
- 15278 Montecito Dr
- 52526 Farmingdale Dr
- 52323 Lookout Pointe Ct
- 16177 Waterbury Bend
- 16450 Greystone Dr
- 16317 Chickory Ct
- 16855 Brick Rd
- V/L Brick Rd Unit 2
- 51436 Turnwood Ln
- 15830 Ashville Ln
- 16401 Wild Cherry Dr
- 15212 Longford Dr






