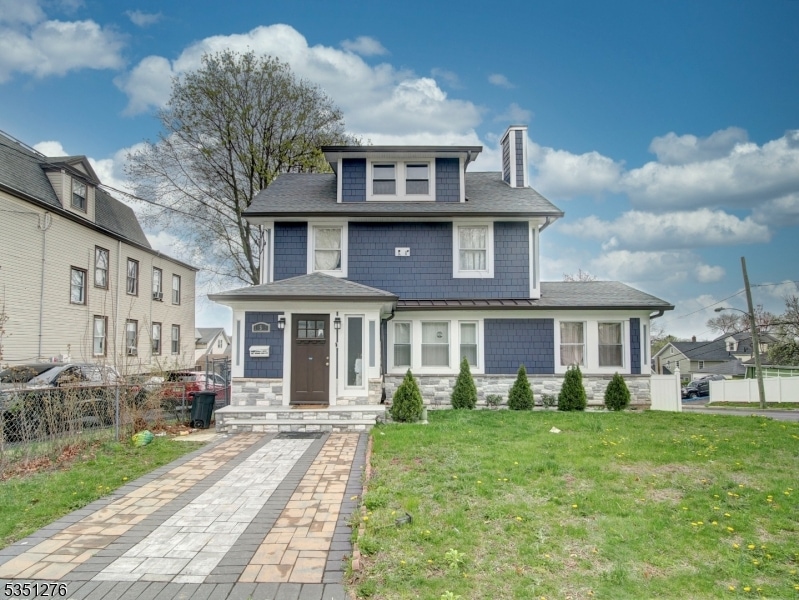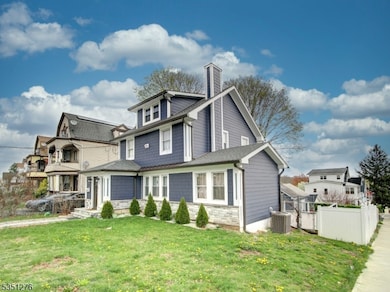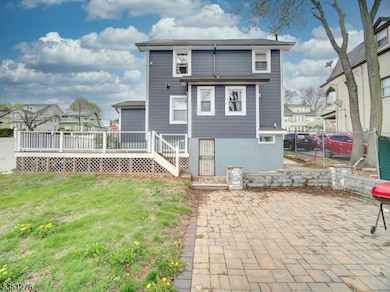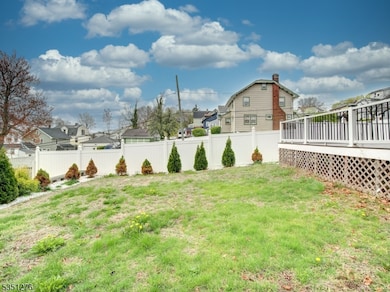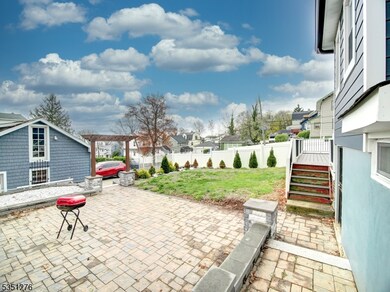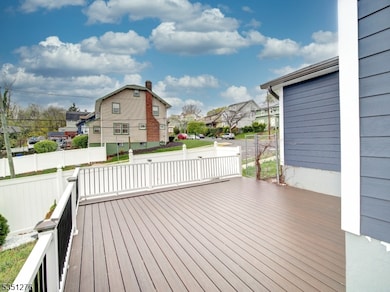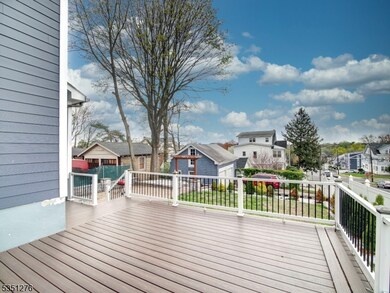Welcome to this beautifully renovated single-family home nestled on an oversized corner lot in the highly sought-after Upper Irvington area. With 5 spacious bedrooms and 2 full baths, this property offers the perfect blend of modern comfort, timeless elegance, and room to grow.Step inside to discover rich hardwood floors flowing throughout the main levels, complemented by central air and hot forced air heat for year-round comfort. The heart of the home is the stunning kitchen, featuring granite countertops and updated finishes that are both stylish and functional.The fully finished basement adds incredible value, offering two additional rooms, a full bath, and a summer kitchen ideal for guests, or even rental potential.Outside, enjoy your own private retreat with a beautifully landscaped backyard, a paver patio, lush green lawn, and an elevated deck perfect for entertaining or relaxing on quiet evenings. With a two-car garage, additional driveway parking, and a serene, tree-lined setting, this home checks every box.Located in a peaceful, quiet neighborhood just minutes from shopping, public transportation, major highways, and more this is suburban living at its best.Don't miss the opportunity to own this move-in-ready gem in one of Upper Irvington's most desirable pockets. Schedule your private tour today.

