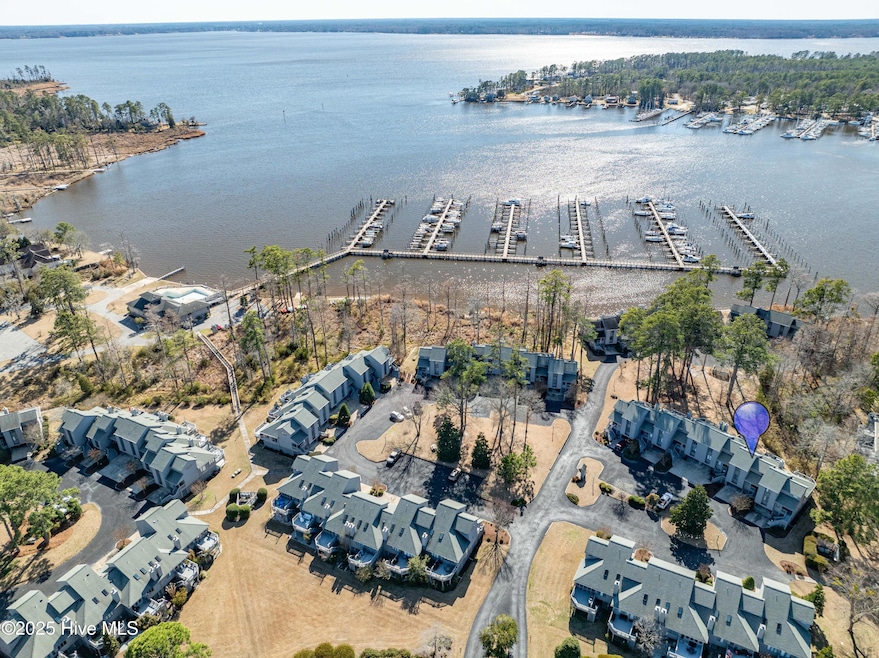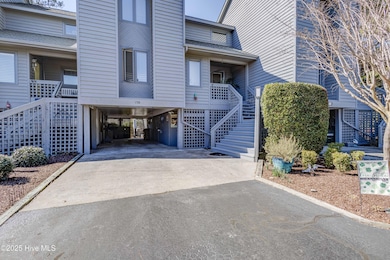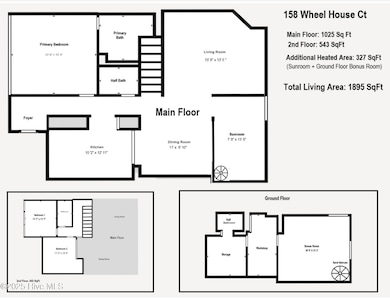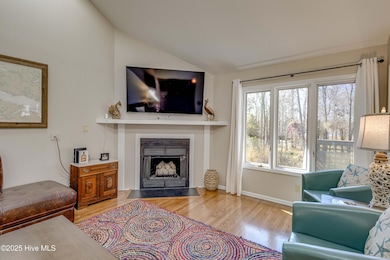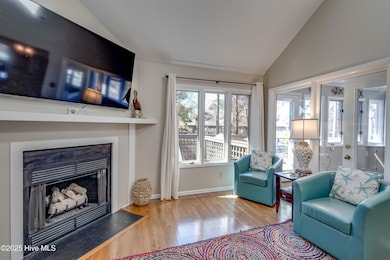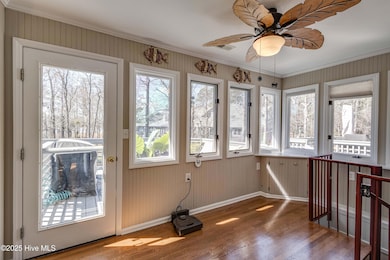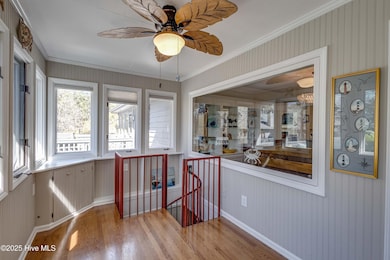
158 Wheel House Ct Washington, NC 27889
Estimated payment $2,260/month
Highlights
- Marina
- Boat Dock
- Gated Community
- Water Views
- Water Access
- Clubhouse
About This Home
Fantastic townhome in the highly sought-after gated community of Pamlico Plantation. Enjoy a wealth of amenities, including your own assigned boat slip, docks, clubhouse, pool, ponds, pickleball, tennis, and basketball courts, open green spaces, hiking/walking trails, & a vibrant calendar of community events. RV/boat storage are available for a fee. The home is conveniently located near Goose Creek State Park, Beaufort County Community College, McCotters Marina & Boatyard, & Washington Yacht & Country Club. The charming shops, restaurants, & waterfront of Downtown Washington are just a short drive away.The main floor features wood floors throughout, smooth ceilings, & a spacious owner's suite w/ a full bath. The well-appointed kitchen includes a pantry, solid surface countertops, stainless steel appliances including a built-in microwave, stove/oven, & a dishwasher. The kitchen refrigerator, washer/dryer are included in your purchase. Open to the kitchen, the dining room offers ample storage w/ built-in shelving & cabinets. The living room is filled w/ natural light from skylights & lots of windows. the living room also features a ceiling fan & gas fireplace. The sunroom provides easy access to the living room, dining room, & a large deck, creating a seamless flow for indoor-outdoor living.For convenience, a spiral staircase leads from the sunroom to the ground level, where you will find a beautiful covered patio, bonus room w/ gas fireplace, storage room, full bath, & a workshop w/ access to the large carport.Upstairs, the second floor incl two guest bedrooms, a linen closet, & a full bath.With stunning views, a thoughtfully designed layout, & access to an array of community amenities, this home offers the perfect blend of comfort, convenience, & coastal charm.For information about ourpreferred lender and the incentives you may qualify for,please ask your agent to review the agent commentsfor additional details.
Listing Agent
Coldwell Banker Sea Coast Advantage-Hampstead License #223941 Listed on: 03/11/2025

Townhouse Details
Home Type
- Townhome
Est. Annual Taxes
- $1,511
Year Built
- Built in 1987
Lot Details
- 2,178 Sq Ft Lot
- Lot Dimensions are 75x28x75x28
HOA Fees
- $146 Monthly HOA Fees
Home Design
- Slab Foundation
- Wood Frame Construction
- Shingle Roof
- Wood Siding
- Piling Construction
- Stick Built Home
Interior Spaces
- 1,568 Sq Ft Home
- 3-Story Property
- Bookcases
- Ceiling Fan
- 2 Fireplaces
- Blinds
- Living Room
- Formal Dining Room
- Bonus Room
- Workshop
- Sun or Florida Room
- Water Views
Kitchen
- Self-Cleaning Convection Oven
- Dishwasher
- Solid Surface Countertops
Flooring
- Wood
- Carpet
- Concrete
- Luxury Vinyl Plank Tile
Bedrooms and Bathrooms
- 3 Bedrooms
- Primary Bedroom on Main
- Walk-in Shower
Laundry
- Dryer
- Washer
Attic
- Attic Access Panel
- Partially Finished Attic
Home Security
- Pest Guard System
- Termite Clearance
Parking
- Attached Garage
- 1 Attached Carport Space
- Driveway
Accessible Home Design
- Accessible Ramps
Outdoor Features
- Water Access
- Deck
- Covered patio or porch
Schools
- Bath Elementary
- Northside High School
Utilities
- Heat Pump System
- Generator Hookup
- Co-Op Water
- Fuel Tank
Listing and Financial Details
- Tax Lot 1
- Assessor Parcel Number 35945
Community Details
Overview
- Pamlico Plantation HOA, Phone Number (252) 946-2390
- Pamlico Plantation Townhome Association
- Pamlico Plantation Subdivision
- Maintained Community
Amenities
- Picnic Area
- Clubhouse
- Meeting Room
- Party Room
Recreation
- Boat Dock
- Community Boat Slip
- RV or Boat Storage in Community
- Marina
- Tennis Courts
- Pickleball Courts
- Community Playground
- Community Pool
- Park
- Trails
Security
- Security Service
- Resident Manager or Management On Site
- Gated Community
- Storm Doors
Map
Home Values in the Area
Average Home Value in this Area
Tax History
| Year | Tax Paid | Tax Assessment Tax Assessment Total Assessment is a certain percentage of the fair market value that is determined by local assessors to be the total taxable value of land and additions on the property. | Land | Improvement |
|---|---|---|---|---|
| 2024 | $1,511 | $186,088 | $55,000 | $131,088 |
| 2023 | $1,484 | $186,088 | $55,000 | $131,088 |
| 2022 | $1,479 | $186,088 | $55,000 | $131,088 |
| 2021 | $1,474 | $186,088 | $55,000 | $131,088 |
| 2020 | $1,488 | $186,088 | $55,000 | $131,088 |
| 2019 | $1,478 | $186,088 | $55,000 | $131,088 |
| 2018 | $1,431 | $186,088 | $55,000 | $131,088 |
| 2017 | $1,308 | $186,855 | $55,000 | $131,855 |
| 2016 | $1,292 | $186,855 | $55,000 | $131,855 |
| 2015 | $1,200 | $0 | $0 | $0 |
| 2014 | $1,200 | $0 | $0 | $0 |
| 2013 | -- | $186,855 | $55,000 | $131,855 |
Property History
| Date | Event | Price | Change | Sq Ft Price |
|---|---|---|---|---|
| 07/08/2025 07/08/25 | Price Changed | $360,000 | -1.4% | $230 / Sq Ft |
| 04/16/2025 04/16/25 | Price Changed | $365,000 | -6.4% | $233 / Sq Ft |
| 03/11/2025 03/11/25 | For Sale | $390,000 | -- | $249 / Sq Ft |
Purchase History
| Date | Type | Sale Price | Title Company |
|---|---|---|---|
| Deed | $275,000 | Attorney Only | |
| Deed | $246,000 | -- |
Mortgage History
| Date | Status | Loan Amount | Loan Type |
|---|---|---|---|
| Open | $220,600 | Construction |
Similar Homes in Washington, NC
Source: Hive MLS
MLS Number: 100488371
APN: 6604-90-6009
- 175 Delta Dr
- 139 Paddle Wheel Cir
- 131 Paddle Wheel Cir
- 135 Paddle Wheel Cir
- 121 Forecastle Ct
- 117 Forecastle Ct
- 101 Forecastle Ct
- 110 Forecastle Ct
- 103 Creekview Ln
- 111 Liveoak Dr
- 109 Osprey Bay
- 411 Pamlico River Dr
- 422 Pamlico River Dr
- 607 Pamlico River Dr
- 123 Riverview Dr
- 126 Man o War Dr
- 302 S Wedgewood Dr
- 112 Lakeview Ln
- 6818 River Rd
- 106 W Lake View Ln
- 625 E 2nd St Unit ID1061102P
- 121 E 2nd St Unit 103
- 121 E 2nd St Unit 203
- 121 E 2nd St Unit 205
- 105 Bryan Place
- 605 W 2nd St
- 783 Nc-33
- 4129 Buck Rd
- 1114 Stone Creek Dr
- 1895 Streets Ferry Rd
- 2542 Lance Dr
- 2600 Dakota Dr
- 1225 Riverstone Dr
- 928 Riverstone Dr
- 220 Fairway Dr
- 361 Sequoia Dr
- 4102 Elkin Ridge Dr Unit B
- 1215 Evolve Way
- 3601 Rose Rd Unit B
- 1400 Iris Cir
