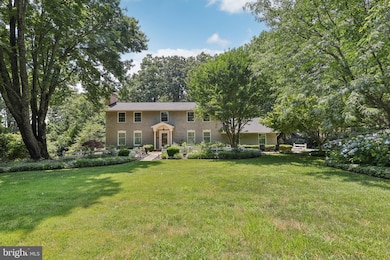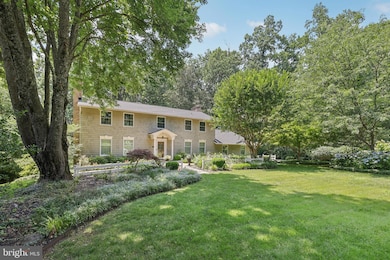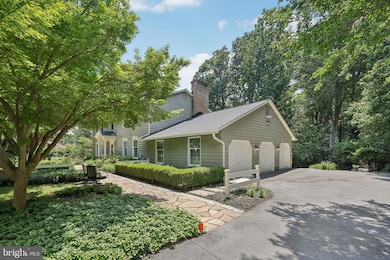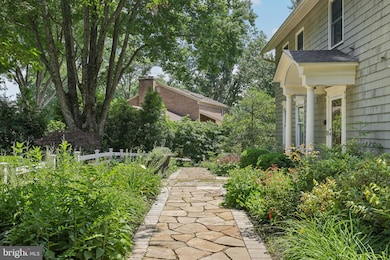
1580 Keswick Place Annapolis, MD 21401
Estimated payment $8,173/month
Highlights
- Home fronts navigable water
- Colonial Architecture
- Backs to Trees or Woods
- Water Access
- Deck
- Wood Flooring
About This Home
Welcome to this exceptional residence in the highly coveted Downs on the Severn community, known for its premier amenities and serene setting. Enjoy access to the newly renovated marina with floating dock, kayak storage, boat launch, community clubhouse and pool, tennis courts, tot lots, walking trails, and more! The gourmet kitchen features granite countertops, 42" custom cabinetry, stainless steel appliances, and a microwave/convection oven. Four fireplaces throughout the home add warmth and character, including antique mantels and a pellet stove insert. The expansive owner’s suite offers a sitting area, dual closets, ensuite bath, and fireplace. Outdoor living is enhanced by a multi-level deck, professional landscaping, wooded views, and a stamped concrete patio. Additional highlights include hardwood floors, a 3-car garage, custom window treatments, a lower-level office with granite work surfaces, spacious rec room, and abundant storage. Recent upgrades include a new roof, stove and dishwasher in 2024, tankless water heater, dual fuel HVAC, and an owned 1,000-gal propane tank. This home is turnkey, ready to move in and start enjoying life on the Severn!
Home Details
Home Type
- Single Family
Est. Annual Taxes
- $8,509
Year Built
- Built in 1980
Lot Details
- 1.08 Acre Lot
- Home fronts navigable water
- Sprinkler System
- Backs to Trees or Woods
- Property is zoned R1
HOA Fees
- $125 Monthly HOA Fees
Parking
- 3 Car Attached Garage
- Side Facing Garage
- Driveway
Home Design
- Colonial Architecture
- Slab Foundation
- Frame Construction
Interior Spaces
- Property has 3 Levels
- Chair Railings
- Crown Molding
- Ceiling height of 9 feet or more
- Ceiling Fan
- Skylights
- 4 Fireplaces
- Wood Burning Fireplace
- Fireplace Mantel
- Brick Fireplace
- Electric Fireplace
- Window Treatments
- Window Screens
- Family Room Off Kitchen
- Dining Area
- Attic
- Partially Finished Basement
Kitchen
- Electric Oven or Range
- Range Hood
- <<builtInMicrowave>>
- Freezer
- Ice Maker
- Dishwasher
- Upgraded Countertops
Flooring
- Wood
- Carpet
- Tile or Brick
Bedrooms and Bathrooms
- 4 Bedrooms
- En-Suite Bathroom
Laundry
- Dryer
- Washer
Eco-Friendly Details
- Air Cleaner
Outdoor Features
- Water Access
- River Nearby
- Deck
- Patio
Utilities
- Central Air
- Humidifier
- Heat Pump System
- Vented Exhaust Fan
- Well
- Tankless Water Heater
- Septic Tank
Listing and Financial Details
- Tax Lot 228
- Assessor Parcel Number 020221990020570
Community Details
Overview
- The Downs HOA
- The Downs Subdivision
Recreation
- Community Pool
Map
Home Values in the Area
Average Home Value in this Area
Tax History
| Year | Tax Paid | Tax Assessment Tax Assessment Total Assessment is a certain percentage of the fair market value that is determined by local assessors to be the total taxable value of land and additions on the property. | Land | Improvement |
|---|---|---|---|---|
| 2024 | $8,691 | $742,367 | $0 | $0 |
| 2023 | $8,311 | $712,233 | $0 | $0 |
| 2022 | $7,618 | $682,100 | $374,700 | $307,400 |
| 2021 | $15,050 | $673,167 | $0 | $0 |
| 2020 | $7,395 | $664,233 | $0 | $0 |
| 2019 | $7,308 | $655,300 | $342,700 | $312,600 |
| 2018 | $6,590 | $649,867 | $0 | $0 |
| 2017 | $7,006 | $644,433 | $0 | $0 |
| 2016 | -- | $639,000 | $0 | $0 |
| 2015 | -- | $636,833 | $0 | $0 |
| 2014 | -- | $634,667 | $0 | $0 |
Property History
| Date | Event | Price | Change | Sq Ft Price |
|---|---|---|---|---|
| 06/27/2025 06/27/25 | For Sale | $1,325,000 | +62.6% | $381 / Sq Ft |
| 11/22/2019 11/22/19 | Sold | $815,000 | -2.4% | $234 / Sq Ft |
| 10/25/2019 10/25/19 | Price Changed | $835,000 | -2.3% | $240 / Sq Ft |
| 08/06/2019 08/06/19 | Price Changed | $854,900 | -0.6% | $246 / Sq Ft |
| 07/08/2019 07/08/19 | Price Changed | $859,900 | 0.0% | $247 / Sq Ft |
| 07/08/2019 07/08/19 | For Sale | $859,900 | +5.5% | $247 / Sq Ft |
| 07/01/2019 07/01/19 | Off Market | $815,000 | -- | -- |
| 06/08/2019 06/08/19 | For Sale | $865,000 | +6.1% | $249 / Sq Ft |
| 05/25/2019 05/25/19 | Off Market | $815,000 | -- | -- |
| 05/19/2019 05/19/19 | For Sale | $865,000 | -- | $249 / Sq Ft |
Purchase History
| Date | Type | Sale Price | Title Company |
|---|---|---|---|
| Warranty Deed | $815,000 | None Available | |
| Interfamily Deed Transfer | -- | None Available | |
| Deed | $887,500 | -- | |
| Deed | $887,500 | -- | |
| Deed | $493,000 | -- | |
| Deed | -- | -- |
Mortgage History
| Date | Status | Loan Amount | Loan Type |
|---|---|---|---|
| Open | $570,500 | No Value Available | |
| Previous Owner | $600,000 | Adjustable Rate Mortgage/ARM | |
| Previous Owner | $637,500 | Purchase Money Mortgage | |
| Previous Owner | $637,500 | Purchase Money Mortgage | |
| Closed | -- | No Value Available |
Similar Homes in Annapolis, MD
Source: Bright MLS
MLS Number: MDAA2119300
APN: 02-219-90020570
- 856 St Edmonds Place
- 1486 Downham Market
- 769 Robinhood Rd
- 806 Coachway
- 803 Coachway
- 201 Nottingham Hill
- 336 Severn Rd
- 1753 Ebling Trail
- 319 Epping Way
- 553 Choptank Cove Ct
- 1075 Carriage Hill Pkwy
- 1002 Covington Way
- 1602 Locksley Dr
- 1252 Fenwick Garth
- 515 Corbin Pkwy
- 186 Severn Way
- 1200 Marinaview Dr
- 0 Ridgeway Cir
- 1901 Eamons Way
- 205 Winchester Beach Dr
- 1841 Witmer Ct
- 1441 Middleway
- 2001 Harbour Gates Dr
- 116 Stone Point Dr
- 530 Samuel Chase Way
- 2445 Holly Ave
- 2500 Riva Rd
- 901 Country Terrace
- 100 Francis Noel Way
- 1903 Towne Centre Blvd
- 1910 Towne Centre Blvd
- 1915 Towne Centre Blvd Unit 610
- 1672 Crownsville Rd
- 1707 Governor Ritchie Hwy
- 710 Agnes Dorsey Place
- 2553 Riva Rd
- 5 Waveland Farms Rd
- 1317 Old Pine Ct
- 792 Stinchcomb Rd Unit B
- 1304 Old Pine Ct






