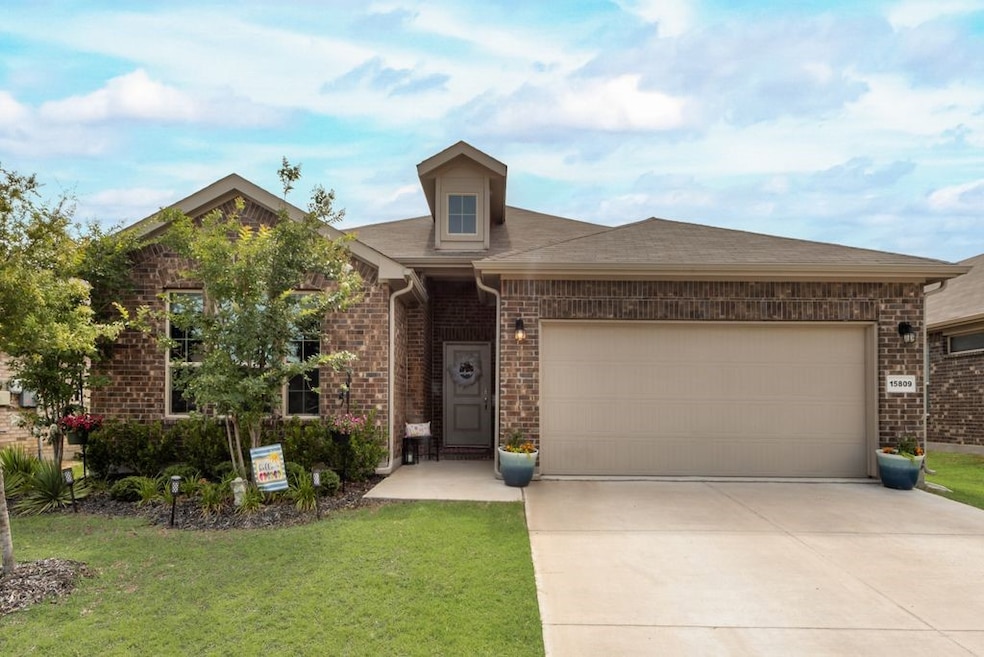
15809 Culford Ln Justin, TX 76247
Estimated payment $2,707/month
Highlights
- Very Popular Property
- Open Floorplan
- Outdoor Fireplace
- W R Hatfield Elementary School Rated A-
- Traditional Architecture
- Community Pool
About This Home
Owner has over $450,000 into this amazing Northwest ISD home & dream backyard ideal for year-round entertaining! Spacious and full of natural light, this beautiful 4-bedroom, 2-bath home plus an office offers an open floor-plan. The kitchen features a large island, built-in microwave, gas range, refrigerator, and garbage disposal—ideal for cooking and entertaining. Primary has a sit in area, Spa like ensuite fully loaded with bench in oversized shower, elevated sinks, WI Closets & water closet! Built In Interior & Exterior Surround Sound Speaker System, Built In Pest Control System, Wired Security System * Flooring: Wood-look plank tile throughout common areas, cozy carpet in bedrooms*Wood-look blinds throughout, custom shelving & curtains convey*
Enjoy outdoor living in the fenced backyard, complete with a covered patio and built-in stone fireplace, . The owners also had added special electrical plug to support a hot tub on the extended patio – & storage shed conveys! Two-car attached, front-facing garage with driveway access, epoxy flooring, drop station, custom storage & shelves-provides ample parking & storage! Located in a vibrant community with access to a pool, clubhouse, and scenic jogging-biking paths, this home combines comfort, convenience, and lifestyle.
Listing Agent
CG & Associates Realty Advisor Brokerage Phone: 214-403-8911 License #0579720 Listed on: 07/18/2025
Home Details
Home Type
- Single Family
Est. Annual Taxes
- $6,651
Year Built
- Built in 2022
Lot Details
- 7,797 Sq Ft Lot
- Wood Fence
- Back Yard
HOA Fees
- $56 Monthly HOA Fees
Parking
- 2 Car Attached Garage
- Front Facing Garage
- Driveway
Home Design
- Traditional Architecture
- Brick Exterior Construction
Interior Spaces
- 2,186 Sq Ft Home
- 1-Story Property
- Open Floorplan
- Ceiling Fan
- Stone Fireplace
- Fireplace Features Masonry
- Window Treatments
- Fire and Smoke Detector
- Washer and Electric Dryer Hookup
Kitchen
- Gas Range
- Microwave
- Kitchen Island
- Disposal
Flooring
- Carpet
- Ceramic Tile
Bedrooms and Bathrooms
- 4 Bedrooms
- Walk-In Closet
- 2 Full Bathrooms
Outdoor Features
- Covered Patio or Porch
- Outdoor Fireplace
Schools
- Hatfield Elementary School
- Northwest High School
Utilities
- Central Heating and Cooling System
Listing and Financial Details
- Assessor Parcel Number R989065
Community Details
Overview
- Association fees include all facilities, management
- Vision Community Management Association
- Trails Of Elizabeth Creek Subdivision
Recreation
- Community Pool
Map
Home Values in the Area
Average Home Value in this Area
Tax History
| Year | Tax Paid | Tax Assessment Tax Assessment Total Assessment is a certain percentage of the fair market value that is determined by local assessors to be the total taxable value of land and additions on the property. | Land | Improvement |
|---|---|---|---|---|
| 2025 | $6,651 | $413,398 | $99,899 | $313,499 |
| 2024 | $5,509 | $421,873 | $99,896 | $321,977 |
| 2023 | $6,316 | $408,000 | $99,896 | $308,104 |
| 2022 | $1,083 | $49,135 | $49,135 | $0 |
Property History
| Date | Event | Price | Change | Sq Ft Price |
|---|---|---|---|---|
| 08/16/2025 08/16/25 | Price Changed | $384,900 | -3.5% | $176 / Sq Ft |
| 08/09/2025 08/09/25 | Price Changed | $398,900 | -0.3% | $182 / Sq Ft |
| 07/18/2025 07/18/25 | For Sale | $399,900 | 0.0% | $183 / Sq Ft |
| 07/11/2025 07/11/25 | For Rent | $2,795 | -- | -- |
Purchase History
| Date | Type | Sale Price | Title Company |
|---|---|---|---|
| Deed | -- | None Listed On Document |
Mortgage History
| Date | Status | Loan Amount | Loan Type |
|---|---|---|---|
| Open | $343,176 | New Conventional |
About the Listing Agent

Melissa Sanches is a full time, full service real estate professional in North Texas, DFW and East Texas. She's an Honors Graduate of The University of North Texas with a bachelor's degree in psychology with a strong working knowledge of the local housing market. She has been blessed with being named a top listing agent for multiple years and invited to be a member of the prestigious rising professionals' network as well as inducted into NAHREP's National Top 250 Realtors. Her daughter,
Melissa's Other Listings
Source: North Texas Real Estate Information Systems (NTREIS)
MLS Number: 21004114
APN: R989065
- 15817 Bronte Ln
- 1145 Croxley Way
- 1000 Napier Way
- 15941 Bronte Ln
- 15812 Stepney Way
- 1117 Kirkham Way
- 1016 Croxley Way
- 1160 Kirkham Way
- 15709 Euston Terrace
- 15913 Chancery Ln
- 15736 Redgrave Dr
- 1200 Amazon Dr
- 825 Blackhorse Trail
- 1424 Archway Ct
- 1449 Archway Ct
- 812 Holler Loop
- 1312 Castlegar Ln
- 1328 Castlegar Ln
- 1245 Castlegar Ln
- 1317 Castlegar Ln
- 1145 Croxley Way
- 1021 Gillespie Dr
- 15725 Hazelhurst Ln
- 801 Chaplin Dr
- 1036 Kirkham Way
- 15544 Balham Pass
- 1212 Elgar Trail
- 1236 Amazon Dr
- 809 Shepperton Way
- 16317 Severn Ln
- 16404 Severn Ln
- 712 Shepperton Way
- 1416 Elkford Ln
- 1449 Elkford Ln
- 1385 Dillard Creek Dr
- 16516 Cowboy Trail
- 16508 Jasmine Springs Dr
- 1932 Stonehill Dr
- 1840 Ramada Trail
- 1156 Western Yarrow Ave





