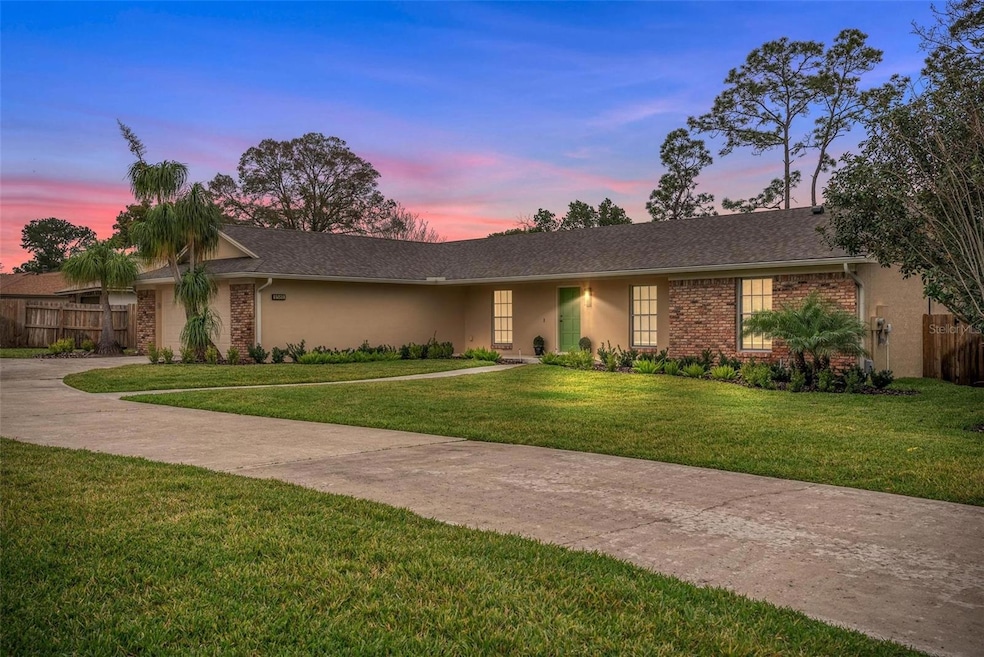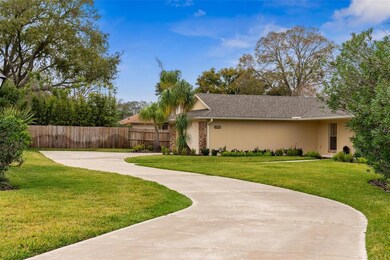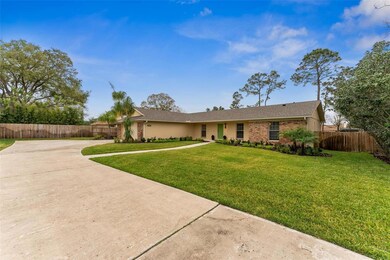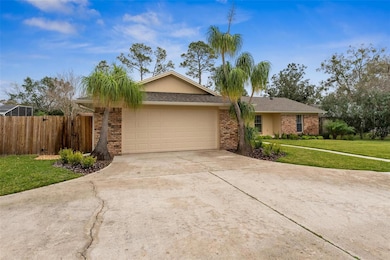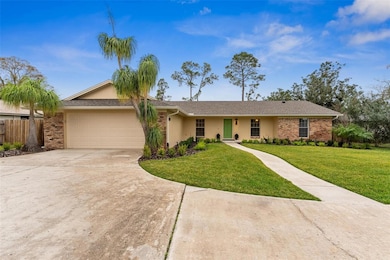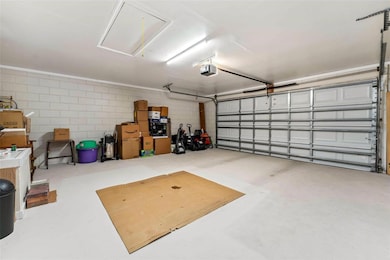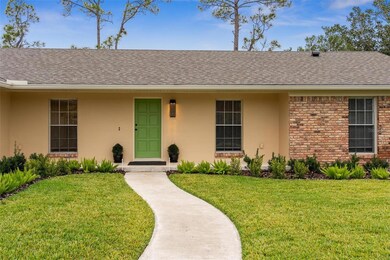
1581 Monica Joy Cir Longwood, FL 32779
Wekiwa Springs NeighborhoodEstimated payment $2,880/month
Highlights
- Fishing Pier
- Boat Ramp
- Vaulted Ceiling
- Wekiva Elementary School Rated A
- Family Room with Fireplace
- Ranch Style House
About This Home
Just Appraised! Located in TOP RATED SEMINOLE COUNTY SCHOOL DISTRICT. Single story ranch home on a cul de sac in the tranquil neighborhood of Jennifer Estates. A private Boat Ramp, Beach, Picnic Pavilion, Basketball Court, Pickleball Court, and Tennis Courts are all within this sought after community. 4 bedrooms, 2 full bathrooms, large kitchen with view of private backyard, screened lanai all on a Large .41 acre lot, fenced backyard to accommodate. Boat, future pool, basketball court, or garden, enough room for multiple backyard uses including bbq's with family and friends. Wood burning fireplace in family room. Large indoor utility room with space for shelving or storage. Updates include...2021 New Architectural Roof, 2023 New Gutters and Downspouts and Soffit, 2024 Guest Bathroom New Vanity, Toilet, and Mirror, 2024 front yard New Saint Augustine Sod, All New Plants, and Mulch, 2024 Complete New Irrigation System and control clock FRONTYARD ONLY, 2024 New Garage Personnel Door and Frame, 2024 Family Room Double-Pane Glass Door, 2024 Exterior Painted, 2025 Garage ceiling painted and floor, 2025 New Light Fixtures...Front Porch, Dining Room, Kitchen Eating Area. This home has an extra long driveway and is a very private setting. Convenient to public and private schools, shopping, eating, highways, and grocery stores.
Listing Agent
FLORIDA REALTY RESULTS LLC Brokerage Phone: 407-343-8137 License #3117222 Listed on: 03/05/2025

Home Details
Home Type
- Single Family
Est. Annual Taxes
- $2,113
Year Built
- Built in 1979
Lot Details
- 0.41 Acre Lot
- Cul-De-Sac
- Street terminates at a dead end
- South Facing Home
- Wood Fence
- Landscaped
- Level Lot
- Irrigation Equipment
- Property is zoned R-1AA
HOA Fees
- $53 Monthly HOA Fees
Parking
- 2 Car Attached Garage
- Garage Door Opener
- Driveway
- On-Street Parking
Home Design
- Ranch Style House
- Brick Exterior Construction
- Slab Foundation
- Shingle Roof
- Block Exterior
- HardiePlank Type
- Stucco
Interior Spaces
- 2,073 Sq Ft Home
- Vaulted Ceiling
- Ceiling Fan
- Wood Burning Fireplace
- Fireplace Features Masonry
- Blinds
- Entrance Foyer
- Family Room with Fireplace
- Separate Formal Living Room
- Formal Dining Room
- Inside Utility
Kitchen
- Eat-In Kitchen
- Walk-In Pantry
- Range
- Microwave
- Dishwasher
- Disposal
Flooring
- Carpet
- Ceramic Tile
Bedrooms and Bathrooms
- 4 Bedrooms
- 2 Full Bathrooms
Laundry
- Laundry Room
- Washer and Electric Dryer Hookup
Outdoor Features
- Fishing Pier
- Access To Lake
- Water Skiing Allowed
- Boat Ramp
- Private Lake Dues Required
- Enclosed patio or porch
- Rain Gutters
- Private Mailbox
Utilities
- Central Heating and Cooling System
- Underground Utilities
- Propane
- Electric Water Heater
- High Speed Internet
- Cable TV Available
Listing and Financial Details
- Visit Down Payment Resource Website
- Tax Lot 35
- Assessor Parcel Number 05-21-29-5EL-0000-0350
Community Details
Overview
- Shirnett Bailey Association
- Visit Association Website
- Jennifer Estates Subdivision
- The community has rules related to deed restrictions
Recreation
- Tennis Courts
- Community Basketball Court
- Pickleball Courts
Map
Home Values in the Area
Average Home Value in this Area
Tax History
| Year | Tax Paid | Tax Assessment Tax Assessment Total Assessment is a certain percentage of the fair market value that is determined by local assessors to be the total taxable value of land and additions on the property. | Land | Improvement |
|---|---|---|---|---|
| 2024 | $2,479 | $204,588 | -- | -- |
| 2023 | $2,417 | $198,629 | $0 | $0 |
| 2021 | $2,279 | $187,227 | $0 | $0 |
| 2020 | $2,257 | $184,642 | $0 | $0 |
| 2019 | $2,232 | $180,491 | $0 | $0 |
| 2018 | $2,203 | $177,126 | $0 | $0 |
| 2017 | $2,186 | $173,483 | $0 | $0 |
| 2016 | $2,227 | $171,104 | $0 | $0 |
| 2015 | $2,020 | $168,734 | $0 | $0 |
| 2014 | $2,020 | $167,395 | $0 | $0 |
Property History
| Date | Event | Price | Change | Sq Ft Price |
|---|---|---|---|---|
| 06/18/2025 06/18/25 | Price Changed | $479,995 | -1.0% | $232 / Sq Ft |
| 03/05/2025 03/05/25 | For Sale | $485,000 | +155.4% | $234 / Sq Ft |
| 05/26/2015 05/26/15 | Off Market | $189,900 | -- | -- |
| 03/08/2012 03/08/12 | Sold | $189,900 | 0.0% | $92 / Sq Ft |
| 01/25/2012 01/25/12 | Pending | -- | -- | -- |
| 05/03/2011 05/03/11 | For Sale | $189,900 | -- | $92 / Sq Ft |
Purchase History
| Date | Type | Sale Price | Title Company |
|---|---|---|---|
| Deed | -- | None Available | |
| Warranty Deed | $189,900 | None Available | |
| Interfamily Deed Transfer | $80,000 | Attorney | |
| Quit Claim Deed | $100 | -- | |
| Warranty Deed | $133,000 | -- | |
| Warranty Deed | $133,000 | -- | |
| Warranty Deed | $115,100 | -- | |
| Warranty Deed | $107,000 | -- | |
| Warranty Deed | $83,900 | -- | |
| Warranty Deed | $17,000 | -- |
Mortgage History
| Date | Status | Loan Amount | Loan Type |
|---|---|---|---|
| Open | $151,920 | New Conventional | |
| Previous Owner | $169,000 | Unknown | |
| Previous Owner | $24,999 | Unknown | |
| Previous Owner | $127,500 | New Conventional | |
| Previous Owner | $10,000 | Credit Line Revolving | |
| Previous Owner | $10,400 | Credit Line Revolving | |
| Previous Owner | $113,050 | New Conventional |
Similar Homes in Longwood, FL
Source: Stellar MLS
MLS Number: O6284231
APN: 05-21-29-5EL-0000-0350
- 1511 Suzanne Way
- 1651 Kenlyn Dr
- 418 Gleaming Andover Way
- 2040 E Triangle Dr
- 131 Ingram Cir
- 1351 N Classic Ct
- 3325 Horseshoe Dr
- 3523 Vestavia Way
- 2350 Pleasant Dr
- 101 Ludlow Dr
- 1130 W Lake Brantley Rd
- 2351 Westwood Dr
- 108 Devon Ct
- 316 Cambridge Dr
- 283 Lakay Place
- 2491 Island Dr
- 2431 Westwood Dr
- 103 Cherry Hill Cir
- 105 Bilsdale Ct
- 2430 Westwood Dr
- 102 Ingram Ct
- 111 Bilsdale Ct
- 110 Ludlow Dr
- 228 Churchill Dr
- 118 E Berkshire Cir
- 976 Leeward Place Unit 102
- 623 Dory Ln Unit 209
- 957 Salt Pond Place Unit 302
- 2859 Spyglass Cove
- 707 Saint Matthew Cir
- 102 Spanish Oak Ln
- 604 Rogue Dr
- 517 Shining Armor Ln
- 675 Jamestown Blvd
- 490 N Pin Oak Place Unit 214
- 700 Post Lake Place
- 482 N Pin Oak Place Unit 308
- 606 San Sebastian Prado
- 302 Sabal Park Place
- 1203 Clubside Dr
