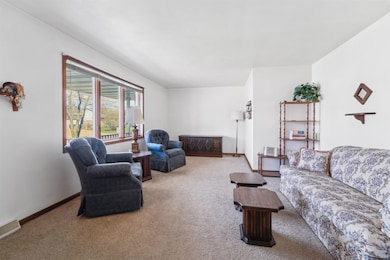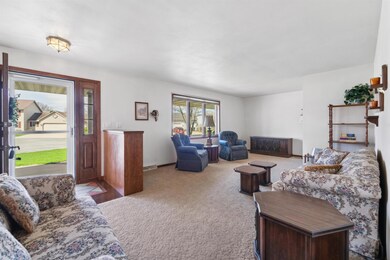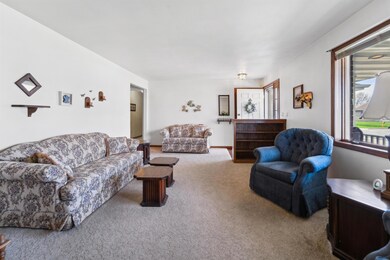
1583 Whirlaway Ct Neenah, WI 54956
Estimated payment $2,641/month
Highlights
- 1 Fireplace
- Cul-De-Sac
- Walk-In Closet
- Lakeview Elementary School Rated A
- 3 Car Attached Garage
- Forced Air Heating and Cooling System
About This Home
THIS SPRAWLING ONE-OWNER, custom home tucked on a QUIET CUL-DE-SAC on the south edge of Neenah is ready for its next owner - YOU!! SPACE GALORE w/ 2,100+ SQ FT ALL ON ONE LEVEL! Sun-drenched living room flows into an open sit-in KITCHEN w/bonus built-in buffet & desk area (ALL custom Valley Cabinetry) & dining space! Rear family rm w/ cozy FP leads to your deck & well landscaped yard! SPLIT BEDROOM layout - Full bath & 2 BIG bedrooms, both w/dual closets! XL primary suite w/big closets & full ensuite bath. WHEELCHAIR ACCESSIBILITY! Main floor LAUNDRY ROOM w/half bath! Clean, sprawling LL is ready for storage or future finishing (stubbed)! 3 CAR GARAGE w/xtra space. Close to parks! // PRE-INSPECTED! Needs some cosmetic updates. Priced under assessed value!
Listing Agent
Coldwell Banker Real Estate Group License #94-34960 Listed on: 06/05/2025

Home Details
Home Type
- Single Family
Est. Annual Taxes
- $5,861
Year Built
- Built in 1997
Lot Details
- 0.3 Acre Lot
- Cul-De-Sac
Home Design
- Poured Concrete
- Vinyl Siding
Interior Spaces
- 2,114 Sq Ft Home
- 1-Story Property
- 1 Fireplace
- Basement Fills Entire Space Under The House
Kitchen
- Oven or Range
- Freezer
Bedrooms and Bathrooms
- 3 Bedrooms
- Split Bedroom Floorplan
- Walk-In Closet
- Primary Bathroom is a Full Bathroom
- Walk-in Shower
Laundry
- Dryer
- Washer
Parking
- 3 Car Attached Garage
- Driveway
Utilities
- Forced Air Heating and Cooling System
- Heating System Uses Natural Gas
Map
Home Values in the Area
Average Home Value in this Area
Tax History
| Year | Tax Paid | Tax Assessment Tax Assessment Total Assessment is a certain percentage of the fair market value that is determined by local assessors to be the total taxable value of land and additions on the property. | Land | Improvement |
|---|---|---|---|---|
| 2024 | $5,679 | $369,000 | $49,500 | $319,500 |
| 2023 | $5,679 | $369,000 | $49,500 | $319,500 |
| 2022 | $5,477 | $271,000 | $46,000 | $225,000 |
| 2021 | $5,558 | $271,000 | $46,000 | $225,000 |
| 2020 | $5,636 | $271,000 | $46,000 | $225,000 |
| 2019 | $5,277 | $271,000 | $46,000 | $225,000 |
| 2018 | $4,674 | $206,400 | $40,900 | $165,500 |
| 2017 | $4,650 | $206,400 | $40,900 | $165,500 |
| 2016 | $4,625 | $206,400 | $40,900 | $165,500 |
| 2015 | $4,657 | $206,400 | $40,900 | $165,500 |
| 2014 | $4,704 | $206,400 | $40,900 | $165,500 |
| 2013 | $4,934 | $206,400 | $40,900 | $165,500 |
Property History
| Date | Event | Price | Change | Sq Ft Price |
|---|---|---|---|---|
| 06/05/2025 06/05/25 | For Sale | $389,900 | -- | $184 / Sq Ft |
Purchase History
| Date | Type | Sale Price | Title Company |
|---|---|---|---|
| Warranty Deed | -- | Remley Law Sc |
Similar Homes in the area
Source: REALTORS® Association of Northeast Wisconsin
MLS Number: 50309460
APN: 09-1981-0000
- 216 Riva Ridge Ln
- 201 Riva Ridge Ln
- 0 S Commercial St Unit 50063338
- 2506 Waterford Ct
- 127 Southfield Ct
- 123 Southfield Ct
- 126 Southfield Ct
- 130 Southfield Ct
- 231 Bosworth Ln
- 133 W Bell St
- 315 Castle Oak Dr
- 319 Castle Oak Dr
- 1404 Mahler Blvd
- 208 Kraft St
- 411 Lowell Place
- 1323 Bradford Ct
- 348 Mark Ct
- 704 Kensington Rd
- 0 S Park Ave
- 103 Kappell Dr
- 128 W Bell St
- 120 Byrd Ave
- 125 Byrd Ave
- 2001 Marathon Ave
- 1515 Bridgewood Blvd
- 1242 Primrose Ln
- 1285 Green Acres Ln
- 1067 Meadow Ln
- 671 S Western Ave
- 205 Adams St
- 500 S Lake St
- 125 W Wisconsin Ave Unit ID1061653P
- 201 W Wisconsin Ave
- 215 E Main St
- 1000 Pendleton Pkwy
- 800 Main St Unit D - Basement
- 460 Ahnaip St
- 1 Main St
- 130 Main St
- 225 Main St






