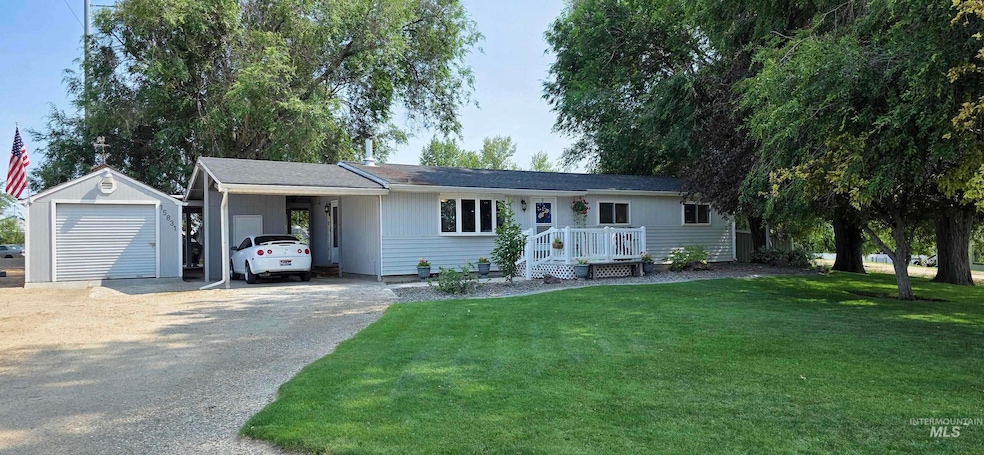
$495,000
- 4 Beds
- 3 Baths
- 2,181 Sq Ft
- 10179 Silversun St
- Nampa, ID
Modern living in this meticulously maintained, nearly new Stucco home. Features modern functionality, privacy & low maintenance. Design w/Craftsman Trim, Shiplap, Porcelain Tile, Tall Doors & Clean Lines thruout. Expansive Great room with inline layout creates an openness and flow between living areas; ideal for everyday living & entertaining with direct access thru grand sliders to 10x20
Betsy Balch Boise Premier Real Estate






