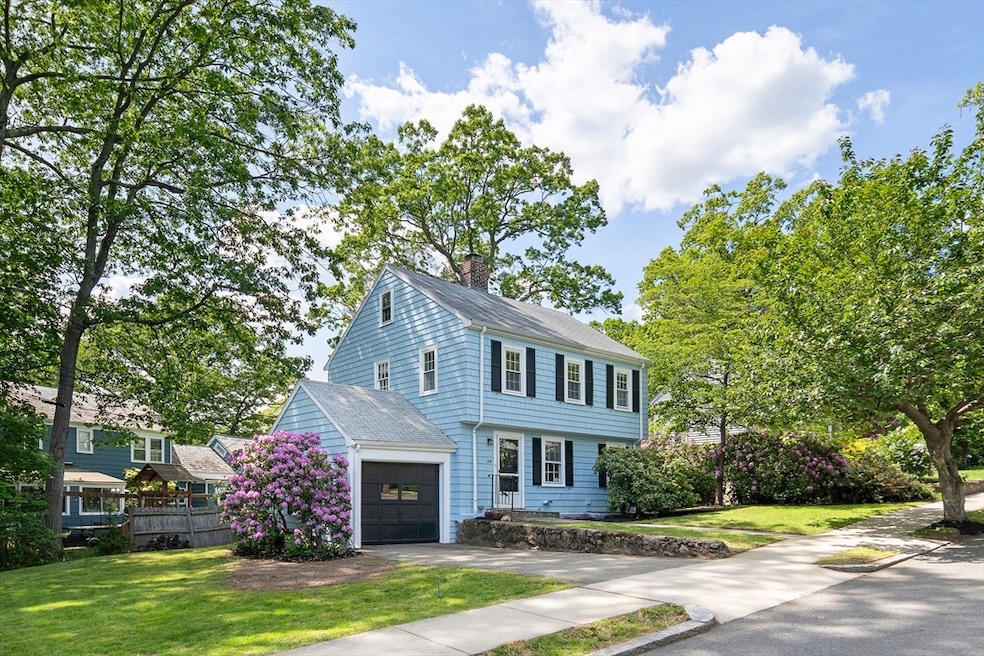159 Payson Rd Chestnut Hill, MA 02467
South Brookline NeighborhoodEstimated payment $6,405/month
Highlights
- Medical Services
- Colonial Architecture
- Wood Flooring
- Baker School Rated A
- Property is near public transit
- 1 Fireplace
About This Home
A rare opportunity to enjoy single-family living in a highly desirable Brookline neighborhood in the Baker district. This welcoming and classic 3 bed, 1 bath Garrison Colonial offers a bright and inviting layout. The 1st floor features hardwood floors, fireplaced living room, dining room adjoining the kitchen, and warm cozy den area that leads to a private screened-in porch perfect for al fresco dining. Upstairs is a spacious full bath, two generously sized bedrooms and flexible third bedroom, ideal as a nursery or home office. A 600 SF unfinished basement provides storage and laundry area. The expansive side yard and mature plantings offer beautiful green space. For parking, there is a driveway plus a small garage (which current owners used for storage). The property consists of 2 lots totaling 7,932 SF. This is an incredible location near the Chestnut Hill Mall/Street, Allandale Farm, various parks and library. About .5 miles to 51 bus to Orange Line; 1 mile to Needham commuter rail
Home Details
Home Type
- Single Family
Est. Annual Taxes
- $10,046
Year Built
- Built in 1935
Lot Details
- 7,932 Sq Ft Lot
- Near Conservation Area
- Level Lot
- Property is zoned S-7
Parking
- 1 Car Garage
- Driveway
- Open Parking
- Off-Street Parking
Home Design
- Colonial Architecture
- Garrison Architecture
- Stone Foundation
- Frame Construction
- Shingle Roof
Interior Spaces
- 1,337 Sq Ft Home
- 1 Fireplace
- Screened Porch
- Unfinished Basement
- Basement Fills Entire Space Under The House
- Washer
Kitchen
- Range
- Freezer
- Dishwasher
- Disposal
Flooring
- Wood
- Tile
Bedrooms and Bathrooms
- 3 Bedrooms
- 1 Full Bathroom
Outdoor Features
- Bulkhead
Location
- Property is near public transit
- Property is near schools
Schools
- Baker/Buffer Elementary And Middle School
- BHS High School
Utilities
- Window Unit Cooling System
- 1 Heating Zone
- Heating System Uses Oil
- Heating System Uses Steam
- 200+ Amp Service
- Tankless Water Heater
Listing and Financial Details
- Tax Block 0028
- Assessor Parcel Number 41932
Community Details
Overview
- No Home Owners Association
Amenities
- Medical Services
- Shops
Recreation
- Park
- Jogging Path
Map
Home Values in the Area
Average Home Value in this Area
Tax History
| Year | Tax Paid | Tax Assessment Tax Assessment Total Assessment is a certain percentage of the fair market value that is determined by local assessors to be the total taxable value of land and additions on the property. | Land | Improvement |
|---|---|---|---|---|
| 2025 | $10,046 | $1,017,800 | $695,600 | $322,200 |
| 2024 | $9,544 | $976,900 | $668,900 | $308,000 |
| 2023 | $8,645 | $867,100 | $542,400 | $324,700 |
| 2022 | $8,416 | $825,900 | $516,600 | $309,300 |
| 2021 | $7,782 | $794,100 | $496,700 | $297,400 |
| 2020 | $7,033 | $744,200 | $451,500 | $292,700 |
| 2019 | $6,641 | $708,800 | $430,000 | $278,800 |
| 2018 | $6,658 | $703,800 | $430,100 | $273,700 |
| 2017 | $6,558 | $663,800 | $405,600 | $258,200 |
| 2016 | $6,465 | $620,400 | $379,100 | $241,300 |
| 2015 | $6,192 | $579,800 | $354,300 | $225,500 |
| 2014 | $6,167 | $541,400 | $322,200 | $219,200 |
Property History
| Date | Event | Price | Change | Sq Ft Price |
|---|---|---|---|---|
| 08/20/2025 08/20/25 | For Rent | $5,100 | 0.0% | -- |
| 08/03/2025 08/03/25 | Pending | -- | -- | -- |
| 06/27/2025 06/27/25 | Price Changed | $1,045,000 | -5.0% | $782 / Sq Ft |
| 06/06/2025 06/06/25 | For Sale | $1,100,000 | 0.0% | $823 / Sq Ft |
| 06/02/2025 06/02/25 | Pending | -- | -- | -- |
| 05/27/2025 05/27/25 | For Sale | $1,100,000 | +41.9% | $823 / Sq Ft |
| 04/23/2018 04/23/18 | Sold | $775,000 | +0.8% | $580 / Sq Ft |
| 03/06/2018 03/06/18 | Pending | -- | -- | -- |
| 02/15/2018 02/15/18 | For Sale | $769,000 | -- | $575 / Sq Ft |
Purchase History
| Date | Type | Sale Price | Title Company |
|---|---|---|---|
| Personal Reps Deed | $775,000 | -- |
Mortgage History
| Date | Status | Loan Amount | Loan Type |
|---|---|---|---|
| Open | $734,400 | Stand Alone Refi Refinance Of Original Loan | |
| Closed | $658,750 | Purchase Money Mortgage | |
| Previous Owner | $938,250 | Adjustable Rate Mortgage/ARM |
Source: MLS Property Information Network (MLS PIN)
MLS Number: 73380523
APN: BROO-000365-000028
- 26 Crehore Rd
- 83 Payson Rd
- 69 Hackensack Rd
- 36 Courtney Rd
- 206 Allandale Rd Unit 3C
- 214 Allandale Rd Unit B
- 232 Allandale Rd Unit 2D
- 228 Allandale Rd Unit 1B
- 228 Allandale Rd Unit 1A
- 173 South St
- 14 Ravenna Rd
- 15 Peak Hill Rd
- 50 Bellingham Rd
- 1487 Centre St Unit 1
- 72 Wallis Rd
- 100 Russett Rd
- 14 Hazelmere Rd
- 102 Greaton Rd
- 4 Benjamin Place
- 16 Alberta Rd







