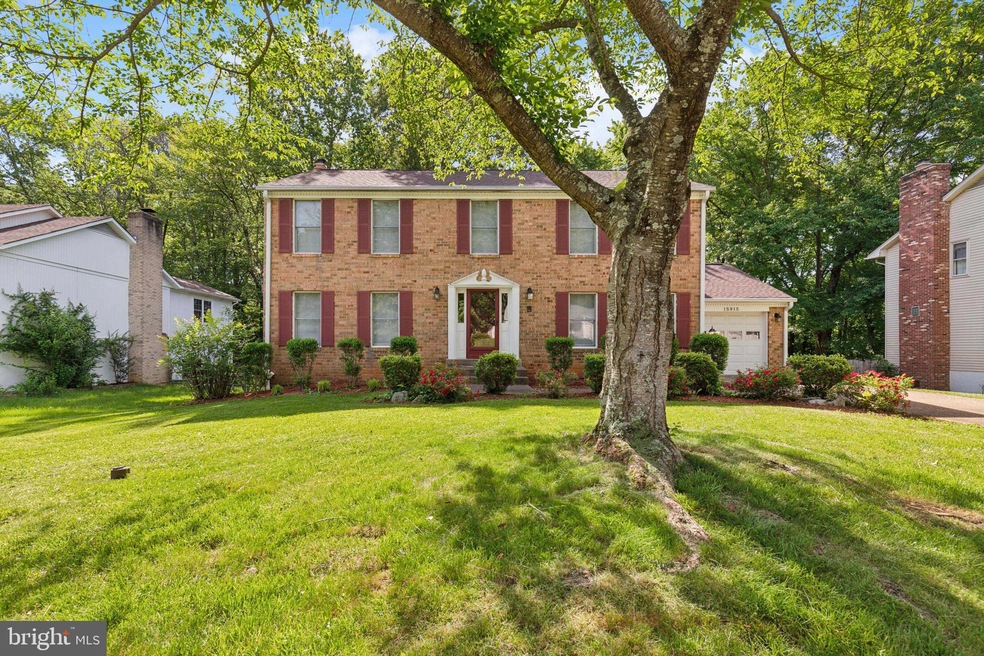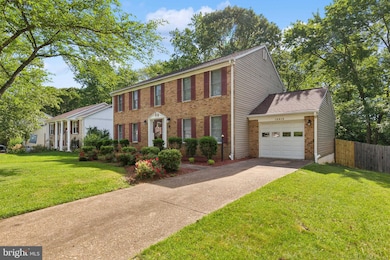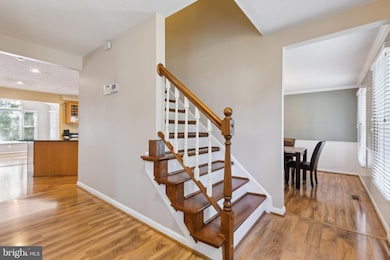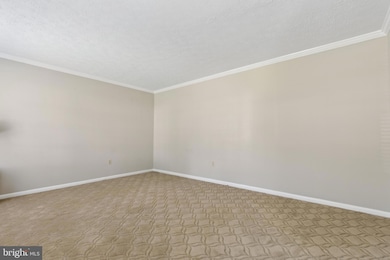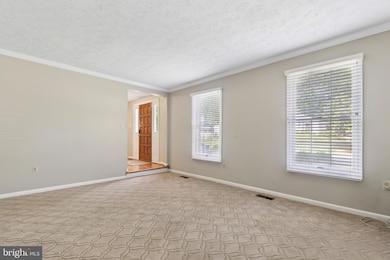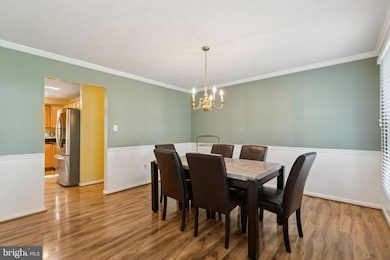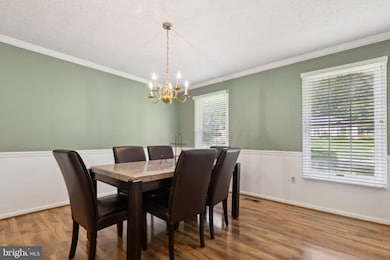
15915 Marlington Dr Dumfries, VA 22025
Estimated payment $3,963/month
Highlights
- Beach
- Colonial Architecture
- Deck
- Pier or Dock
- Community Lake
- Backs to Trees or Woods
About This Home
. Welcome to your dream home in the charming Montclair community! This inviting Colonial-style residence boasts 2,496 sq. ft. of well-designed living space, featuring 5 spacious bedrooms and 2.5 bathrooms. The Formal Living room is a great size and can be used as an office. The formal Dining Room id right next to the Kitchen for easy access. The heart of the home is the family room that flows seamlessly into the kitchen, complete with an island and upgraded countertops, perfect for gatherings. Enjoy cozy evenings by the fireplace adorned with elegant glass doors and a classic mantel. The main level boasts gleaming hardwood floors. The Family Room is large and perfect for the entire family. There is a great size Sun Room located right off the Kitchen. Step outside to a beautiful lot of 0.3 acres, backing to serene trees, providing a peaceful retreat. The outdoor deck is ideal for entertaining or relaxing in nature. With convenient main floor laundry and a garage equipped with a door opener, daily living is a breeze. The community offers fantastic amenities, including a beach, basketball courts, and walking trails, ensuring endless recreational opportunities. Don’t miss this chance to own a piece of Montclair paradise—schedule your tour today and experience the warmth and charm this home has to offer!
Home Details
Home Type
- Single Family
Est. Annual Taxes
- $5,251
Year Built
- Built in 1978
Lot Details
- 0.3 Acre Lot
- Board Fence
- Landscaped
- Backs to Trees or Woods
- Property is in excellent condition
- Property is zoned RPC
HOA Fees
- $75 Monthly HOA Fees
Parking
- 1 Car Attached Garage
- 2 Driveway Spaces
- Garage Door Opener
- Off-Street Parking
Home Design
- Colonial Architecture
- Brick Exterior Construction
- Composition Roof
- Concrete Perimeter Foundation
Interior Spaces
- Property has 3 Levels
- Chair Railings
- Crown Molding
- Fireplace With Glass Doors
- Fireplace Mantel
- Window Treatments
- Family Room Off Kitchen
- Living Room
- Dining Room
- Sun or Florida Room
Kitchen
- Electric Oven or Range
- Microwave
- Ice Maker
- Dishwasher
- Kitchen Island
- Upgraded Countertops
- Disposal
Bedrooms and Bathrooms
- 5 Bedrooms
- En-Suite Primary Bedroom
- En-Suite Bathroom
Laundry
- Laundry Room
- Laundry on main level
- Dryer
- Washer
Unfinished Basement
- Basement Fills Entire Space Under The House
- Sump Pump
- Basement with some natural light
Outdoor Features
- Deck
Schools
- Pattie Elementary School
- Graham Park Middle School
- Forest Park High School
Utilities
- Central Air
- Heat Pump System
- Electric Water Heater
Listing and Financial Details
- Tax Lot 4
- Assessor Parcel Number 8190-15-6177
Community Details
Overview
- Association fees include snow removal, pier/dock maintenance, management, road maintenance
- Montclair Poa
- Montclair Property Owners Asso Community
- Lake Montclair Subdivision
- Community Lake
Amenities
- Picnic Area
- Common Area
Recreation
- Pier or Dock
- Beach
- Golf Course Membership Available
- Baseball Field
- Community Basketball Court
- Community Playground
- Pool Membership Available
- Jogging Path
- Bike Trail
Map
Home Values in the Area
Average Home Value in this Area
Tax History
| Year | Tax Paid | Tax Assessment Tax Assessment Total Assessment is a certain percentage of the fair market value that is determined by local assessors to be the total taxable value of land and additions on the property. | Land | Improvement |
|---|---|---|---|---|
| 2024 | $5,130 | $515,800 | $208,900 | $306,900 |
| 2023 | $5,049 | $485,200 | $195,400 | $289,800 |
| 2022 | $5,266 | $465,200 | $186,200 | $279,000 |
| 2021 | $5,187 | $424,000 | $169,500 | $254,500 |
| 2020 | $6,195 | $399,700 | $160,100 | $239,600 |
| 2019 | $6,009 | $387,700 | $155,500 | $232,200 |
| 2018 | $4,497 | $372,400 | $149,600 | $222,800 |
| 2017 | $4,414 | $356,700 | $142,600 | $214,100 |
| 2016 | $4,316 | $352,000 | $139,800 | $212,200 |
| 2015 | $4,233 | $349,300 | $137,700 | $211,600 |
| 2014 | $4,233 | $337,800 | $132,500 | $205,300 |
Property History
| Date | Event | Price | Change | Sq Ft Price |
|---|---|---|---|---|
| 05/20/2025 05/20/25 | For Sale | $650,000 | +70.4% | $260 / Sq Ft |
| 10/19/2017 10/19/17 | Sold | $381,500 | +3.1% | $154 / Sq Ft |
| 09/04/2017 09/04/17 | Pending | -- | -- | -- |
| 08/31/2017 08/31/17 | For Sale | $370,000 | -- | $149 / Sq Ft |
Purchase History
| Date | Type | Sale Price | Title Company |
|---|---|---|---|
| Interfamily Deed Transfer | -- | Fidelity National Ttl Ins Co | |
| Warranty Deed | $381,500 | Highland Title & Escrow |
Mortgage History
| Date | Status | Loan Amount | Loan Type |
|---|---|---|---|
| Open | $425,000 | New Conventional | |
| Closed | $361,900 | New Conventional | |
| Closed | $360,800 | New Conventional | |
| Closed | $345,000 | New Conventional | |
| Closed | $361,500 | New Conventional | |
| Previous Owner | $200,000 | Credit Line Revolving |
Similar Homes in Dumfries, VA
Source: Bright MLS
MLS Number: VAPW2092254
APN: 8190-15-6177
- 15871 Montview Dr
- 4499 Larchmont Ct
- 15978 Cove Ln
- 15807 Marlington Dr
- 15969 Dumfries Rd
- 4411 Boxwood Dr
- 4745 Timber Ridge Dr
- 15737 Marbury Heights Way
- 4696 Fishermans Cove
- 15675 Viewpoint Cir
- 15525 Yorktown Dr
- 15685 Thistle Ct
- 15350 Edgehill Dr
- 15691 Pike Trail
- 16191 Sheffield Dr
- 4098 Camelot Ct
- 15509 Ridgecrest Dr
- 16204 Sheffield Dr
- 15378 Inlet Place
- 15712 Brandywine Rd
- 15793 Moncure Ct
- 4230 Avon Dr
- 15425 Beachview Dr
- 4157 Waterway Dr
- 5119 Lands End Ct
- 4128 Ashmere Cir
- 15264 Mimosa Trail
- 16500 Stedham Cir
- 15075 Ardmore Loop
- 15535 Miller School Place
- 15017 Oak Crest Ct
- 15090 Holleyside Dr
- 15896 Aerial View Rd
- 3817 Champion Oak Dr
- 14868 Swallow Ct
- 4850 Woodie Ct
- 4526 Canary Ct
- 4326 Eileen Ct
- 15720 Beau Ridge Dr
- 4413 Ensbrook Ln
