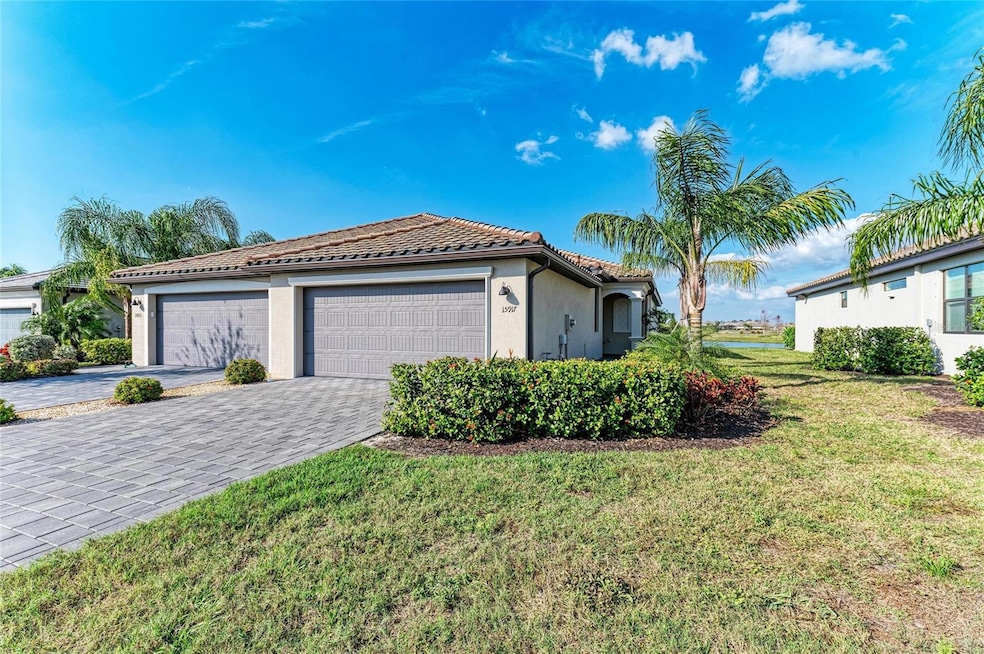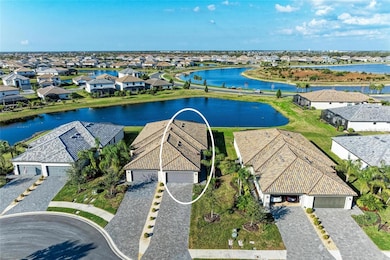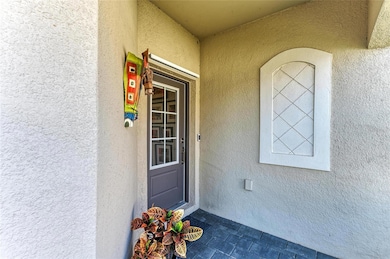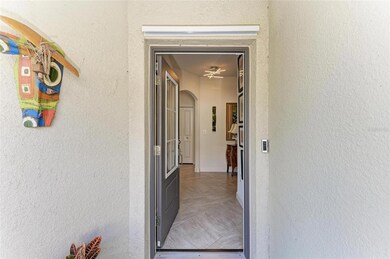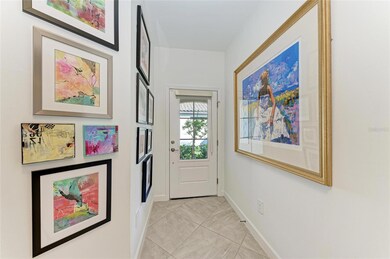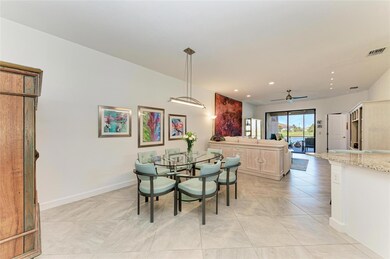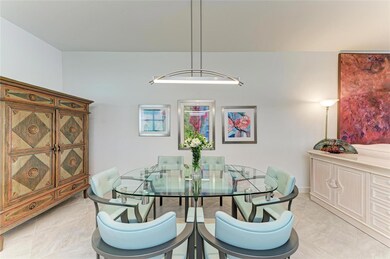
15917 Clear Skies Place Bradenton, FL 34211
Estimated payment $3,006/month
Highlights
- Access To Pond
- Fitness Center
- Gated Community
- B.D. Gullett Elementary School Rated A-
- Home fronts a pond
- Pond View
About This Home
Under contract-accepting backup offers. ONE OF THE BEST WATER VIEWS AVAILABLE IN LORRAINE LAKES! This meticulously maintained Orchid Villa offers some of the most stunning, unobstructed waterfront views in the community—creating a truly peaceful and picturesque setting. Nestled on a quiet cul-de-sac in the gated community of Lorraine Lakes, this upgraded Orchid floor plan blends serene luxury with everyday functionality. Located in the heart of Lakewood Ranch, the #1 master-planned community for all ages, this villa is the perfect retreat for those who appreciate quality, comfort, and lifestyle. A paver driveway leads to a beautifully landscaped walkway with lighting, welcoming you to the elegant glass front door. Inside, the foyer features chic lighting and tile flooring that flows throughout the main living areas, setting a warm and sophisticated tone. The gourmet kitchen showcases granite countertops, stainless steel appliances, crisp white cabinetry, and a spacious pantry closet—seamlessly opening into the dining and living areas. The living room includes updated recessed lighting and opens to an extended screened-in lanai with a MinkaAire ceiling fan and access from both the living room and primary suite—ideal for relaxing or entertaining while enjoying the expansive lakefront view. The spacious primary suite features sliding doors to the lanai, a spa-like en-suite bathroom with dual vanities topped in granite, a large walk-in shower with glass doors, and a walk-in closet. A guest bedroom offers newer vinyl flooring and a decorative ceiling fixture, while the guest bathroom includes a granite-topped vanity and a shower/tub combo. The versatile office/den features double glass doors for privacy, making it ideal as a workspace or extra guest room. A well-appointed laundry room includes cabinetry and a utility sink, and the home also features clear hurricane shutters for the living room sliders, an energy-efficient tankless water heater, and a two-car garage with built-in storage and filing cabinets. Residents of Lorraine Lakes enjoy maintenance-free living with lawn care, cable, and high-speed internet included, plus access to a 25,000-square-foot clubhouse featuring a coffee lounge, restaurant, indoor/outdoor bar, aerobics center, basketball court, arcade, and a state-of-the-art fitness center with a children’s play area. Outdoor amenities abound with two resort-style pools, a splash pad, poolside bar, tennis and pickleball courts, a putting green, volleyball, bocce ball, and a playground. Located within Lakewood Ranch, known for its 150 miles of parks and trails, this home is just minutes from top-rated schools, the UTC shopping district, restaurants, and world-famous Gulf Coast beaches. Don’t miss this rare opportunity to live the ultimate Florida lifestyle in a vibrant and welcoming community.
Listing Agent
MICHAEL SAUNDERS & COMPANY Brokerage Phone: 941-907-9595 License #0631979 Listed on: 02/07/2025

Home Details
Home Type
- Single Family
Est. Annual Taxes
- $3,827
Year Built
- Built in 2022
Lot Details
- 6,200 Sq Ft Lot
- Home fronts a pond
- Cul-De-Sac
- Southeast Facing Home
- Property is zoned PDR
HOA Fees
Parking
- 2 Car Attached Garage
- Garage Door Opener
- Driveway
Home Design
- Villa
- Slab Foundation
- Tile Roof
- Concrete Roof
- Stucco
Interior Spaces
- 1,557 Sq Ft Home
- Ceiling Fan
- Window Treatments
- Sliding Doors
- Combination Dining and Living Room
- Den
- Pond Views
Kitchen
- Range<<rangeHoodToken>>
- <<microwave>>
- Dishwasher
- Disposal
Flooring
- Carpet
- Concrete
- Tile
- Vinyl
Bedrooms and Bathrooms
- 2 Bedrooms
- 2 Full Bathrooms
Laundry
- Laundry Room
- Dryer
- Washer
Outdoor Features
- Access To Pond
- Patio
- Exterior Lighting
- Rain Gutters
Schools
- Gullett Elementary School
- Dr Mona Jain Middle School
- Lakewood Ranch High School
Utilities
- Central Heating and Cooling System
- Underground Utilities
- Tankless Water Heater
- High Speed Internet
- Cable TV Available
Listing and Financial Details
- Visit Down Payment Resource Website
- Tax Lot 291
- Assessor Parcel Number 581214559
- $1,399 per year additional tax assessments
Community Details
Overview
- Association fees include cable TV, internet, ground maintenance, management
- Icon Management Lauren Ireland Association, Phone Number (941) 747-7261
- Visit Association Website
- Lwr Town Center Association
- Built by Lennar Homes
- Lorraine Lakes Subdivision, Orchid Floorplan
- Lakewood Ranch Community
- The community has rules related to deed restrictions
Amenities
- Clubhouse
- Community Mailbox
Recreation
- Tennis Courts
- Community Playground
- Fitness Center
- Community Pool
Security
- Gated Community
Map
Home Values in the Area
Average Home Value in this Area
Tax History
| Year | Tax Paid | Tax Assessment Tax Assessment Total Assessment is a certain percentage of the fair market value that is determined by local assessors to be the total taxable value of land and additions on the property. | Land | Improvement |
|---|---|---|---|---|
| 2024 | $3,583 | $197,876 | -- | -- |
| 2023 | $3,583 | $192,113 | $0 | $0 |
| 2022 | $2,246 | $50,000 | $50,000 | $0 |
| 2021 | $1,577 | $19,970 | $19,970 | $0 |
| 2020 | $1,473 | $19,970 | $19,970 | $0 |
Property History
| Date | Event | Price | Change | Sq Ft Price |
|---|---|---|---|---|
| 07/11/2025 07/11/25 | Pending | -- | -- | -- |
| 04/11/2025 04/11/25 | Price Changed | $410,000 | -2.1% | $263 / Sq Ft |
| 03/28/2025 03/28/25 | Price Changed | $419,000 | -2.3% | $269 / Sq Ft |
| 02/07/2025 02/07/25 | For Sale | $429,000 | -- | $276 / Sq Ft |
Purchase History
| Date | Type | Sale Price | Title Company |
|---|---|---|---|
| Special Warranty Deed | $385,000 | New Title Company Name |
Mortgage History
| Date | Status | Loan Amount | Loan Type |
|---|---|---|---|
| Open | $308,000 | New Conventional |
Similar Homes in Bradenton, FL
Source: Stellar MLS
MLS Number: A4638405
APN: 5812-1455-9
- 16087 Sunny Day Dr
- 5311 White Sand Cove
- 16111 Sunny Day Dr
- 16119 Sunny Day Dr
- 5107 Coral Reef Way
- 5129 Marina Basin Ct
- 15974 Clear Skies Place
- 15719 Barefoot Beach Dr
- 16012 Sunny Day Dr
- 15716 Barefoot Beach Dr
- 5211 Marina Basin Ct
- 5117 Marina Basin Ct
- 5165 Coral Reef Way
- 5433 Mystic Water Cove
- 5035 Seafoam Trail
- 5506 Tidal Breeze Cove
- 5327 Coral Reef Way
- 15160 Lyla Terrace
- 15164 Sunny Day Dr
- 5333 Coral Reef Way
