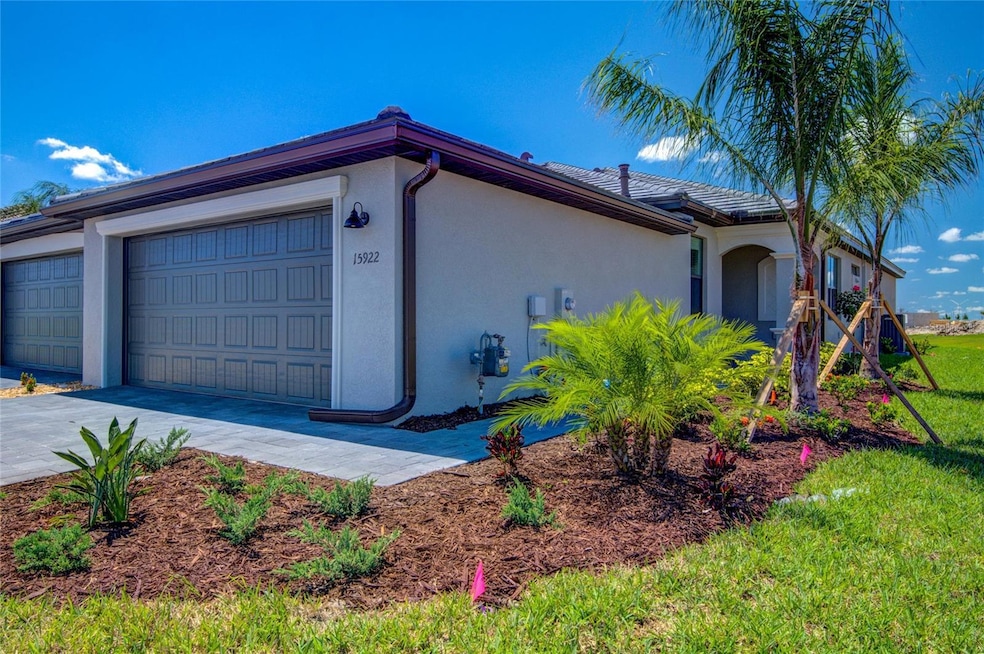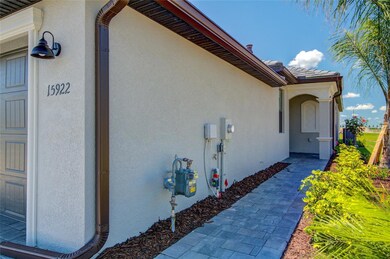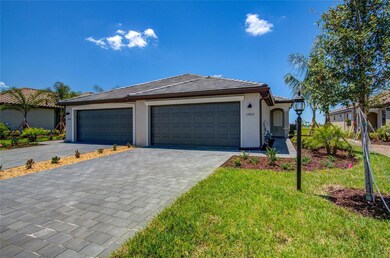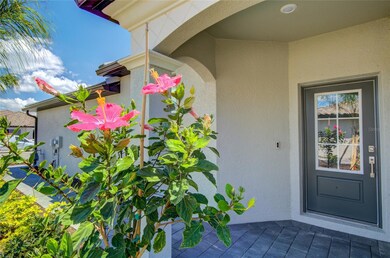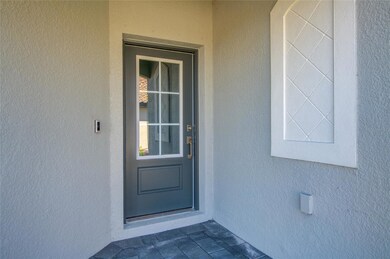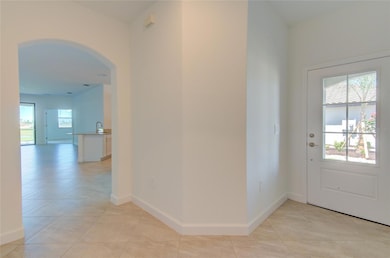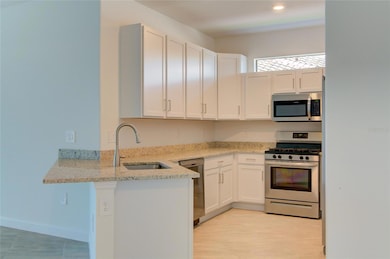15922 Clear Skies Place Bradenton, FL 34211
Highlights
- New Construction
- Gated Community
- Main Floor Primary Bedroom
- B.D. Gullett Elementary School Rated A-
- Pond View
- Den
About This Home
Resort-Style Living in Lorraine Lakes at Lakewood Ranch – Available July 1st, 2025
Welcome to this beautifully appointed, almost-new single-story villa located in the desirable gated community of Lorraine Lakes, nestled within Lakewood Ranch, the nation's #1 multi-generational master-planned community for seven consecutive years.
This elegant and energy-efficient residence offers the perfect combination of comfort, style, and functionality. With 3 bedrooms (or 2 bedrooms and a spacious den), 2 full bathrooms, and a full 2-car garage, this villa is ideal for anyone seeking the Florida lifestyle in a tranquil yet vibrant setting.
Home Highlights:
Open Great Room Concept: Enjoy a seamless flow between the living, dining, and kitchen areas—ideal for entertaining guests or relaxing at home.
Gourmet Kitchen: Equipped with natural gas, gleaming granite countertops, modern stainless steel appliances, a large island, and ample cabinet space—perfect for the home chef.
Light and Bright Interior: Thoughtfully designed to maximize natural light, creating an inviting and airy atmosphere.
Spacious Covered & Screened Lanai: The ideal spot for morning coffee or evening relaxation, offering privacy and year-round enjoyment.
Flexible Floor Plan: The third room can serve as a guest bedroom, home office, or cozy den—tailored to your lifestyle needs.
Energy Efficient Features: Tile roof, paver driveway, and insulated construction help reduce utility costs.
Maintenance-Free Living: Manicured lawn and landscaping fully maintained by the HOA, offering more time to enjoy your surroundings.
Amenities – Just Steps from Your Front Door:
Lorraine Lakes boasts one of the most impressive amenity centers in all of Lakewood Ranch, giving residents access to a resort-style lifestyle every single day:
Resort-Style Pool with Lap Lanes
Splash Park
Poolside Cafe & Bar – perfect for casual meals and cocktails
State-of-the-Art Fitness Center & Aerobics Studio
Sauna, Arcade, and Elegant Clubhouse
VIP-Style Social Lounge and gathering spaces
Indoor & Outdoor Sports: Tennis, Pickleball, Volleyball (including sand courts), Basketball, Bocce Ball, and a Putting Green
Playroom and Toddler Park
Gated Entry for privacy and peace of mind
Listing Agent
ROBERT SLACK LLC Brokerage Phone: 352-229-1187 License #3494827 Listed on: 05/29/2025

Home Details
Home Type
- Single Family
Est. Annual Taxes
- $6,051
Year Built
- Built in 2022 | New Construction
Lot Details
- 4,996 Sq Ft Lot
- Cul-De-Sac
Parking
- 2 Car Attached Garage
Home Design
- Villa
Interior Spaces
- 1,564 Sq Ft Home
- Blinds
- Family Room Off Kitchen
- Living Room
- Dining Room
- Den
- Pond Views
Kitchen
- Range
- Microwave
- Dishwasher
- Disposal
Flooring
- Concrete
- Vinyl
Bedrooms and Bathrooms
- 3 Bedrooms
- Primary Bedroom on Main
- 2 Full Bathrooms
Laundry
- Laundry closet
- Dryer
- Washer
Outdoor Features
- Covered patio or porch
Utilities
- Central Heating and Cooling System
- Heating System Uses Natural Gas
- Cable TV Available
Listing and Financial Details
- Residential Lease
- Security Deposit $2,750
- Property Available on 7/31/25
- Tenant pays for carpet cleaning fee, cleaning fee
- The owner pays for trash collection
- 12-Month Minimum Lease Term
- $75 Application Fee
- 1 to 2-Year Minimum Lease Term
- Assessor Parcel Number 581214959
Community Details
Overview
- Property has a Home Owners Association
- Built by Lennar
- Lorraine Lakes Ph I Subdivision, Orchid Floorplan
- Lakewood Ranch Community
Pet Policy
- Pet Size Limit
- 1 Pet Allowed
- $1,000 Pet Fee
- Dogs Allowed
- Breed Restrictions
- Small pets allowed
Security
- Gated Community
Map
Source: Stellar MLS
MLS Number: O6313527
APN: 5812-1495-9
- 15917 Clear Skies Place
- 16087 Sunny Day Dr
- 5311 White Sand Cove
- 16111 Sunny Day Dr
- 16119 Sunny Day Dr
- 5107 Coral Reef Way
- 5129 Marina Basin Ct
- 15974 Clear Skies Place
- 15719 Barefoot Beach Dr
- 16012 Sunny Day Dr
- 15716 Barefoot Beach Dr
- 5211 Marina Basin Ct
- 5117 Marina Basin Ct
- 5165 Coral Reef Way
- 5433 Mystic Water Cove
- 5035 Seafoam Trail
- 5506 Tidal Breeze Cove
- 5327 Coral Reef Way
- 15160 Lyla Terrace
- 15164 Sunny Day Dr
- 15950 Clear Skies Place
- 16040 Sunny Day Dr
- 16024 Sunny Day Dr
- 16020 Sunny Day Dr
- 14511 Cedar Mill Dr
- 15822 Sunny Day Dr
- 5236 Blue Crush St
- 15806 Sunny Day Dr
- 15721 Sunny Day Dr
- 15713 Sunny Day Dr
- 5418 Mystic Water Cove
- 14721 Lyla Terrace
- 14832 Lyla Terrace
- 15255 Sunny Day Dr
- 15073 Lyla Terrace
- 15164 Sunny Day Dr
- 5510 Tidal Breeze Cove
- 15004 Lyla Terrace
- 5528 Sapphire Stone Cove
- 16106 Tradewind Terrace
