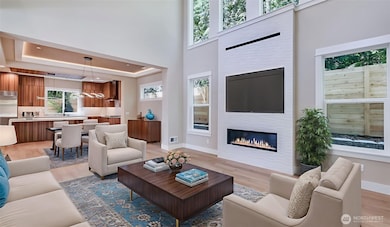
$3,200,000
- 5 Beds
- 6 Baths
- 4,379 Sq Ft
- 1574 213th Ct NE
- Sammamish, WA
BRAND NEW!! Why settle for a resale? Cassiopeia's a stellar collection of 5 NEW luxury homes! Experience modern opulence w/these meticulously crafted homes. Main LVL showcases a magnificent Great Rm w/its mesmerizing 20’ ceiling & sleek modern fireplace framed by breathtaking custom tile work, gourmet kitchen’s culinary dream, den & Guest Suite. Upper LVL features a 2nd den & massive Primary
Thach Nguyen John L. Scott, Inc






