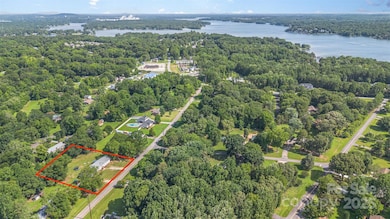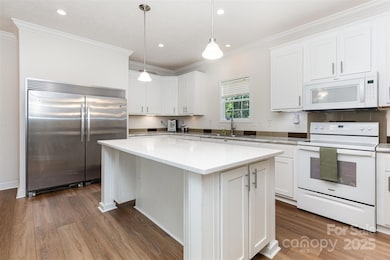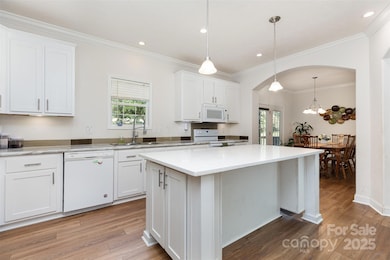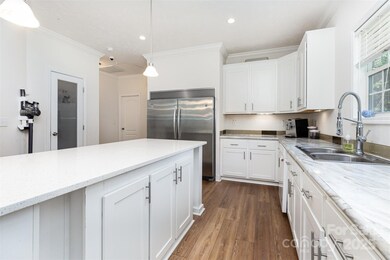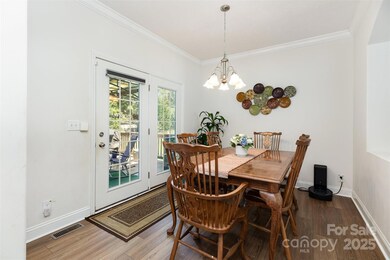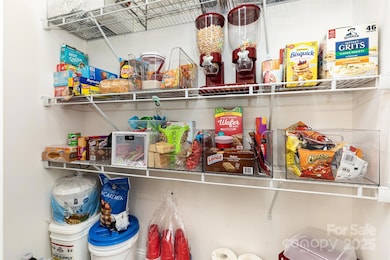
1593 Bloomfield Rd Rock Hill, SC 29732
Estimated payment $2,567/month
Highlights
- Open Floorplan
- Mud Room
- Front Porch
- Deck
- 2 Car Detached Garage
- Walk-In Closet
About This Home
$15,000 PRICE IMPROVEMENT! Motivated seller! Brand new water heater! Charming 3 bed, 2 bath ranch-style home just 1 mile from public access to beautiful Lake Wylie—perfect for boating, fishing, and lakeside fun! Sitting on nearly an acre, this property offers a fenced-in backyard with plenty of space to add a pool, garden, or play area. Inside, you’ll find a spacious kitchen with bar seating at the island, a large pantry, and an industrial-sized fridge and freezer—perfect for entertaining or meal prepping. The primary suite features an oversized walk-in shower and a relaxing garden tub. Step outside to enjoy the back deck, ideal for grilling and gatherings. The oversized 2-car detached garage provides room for parking and a workshop. Enjoy peaceful living with lake life right around the corner, plus convenience to shops and dining—don’t miss this one!
Listing Agent
Better Homes and Gardens Real Estate Paracle Brokerage Email: kstewart@paraclerealty.com License #342481 Listed on: 06/21/2025

Property Details
Home Type
- Modular Prefabricated Home
Est. Annual Taxes
- $1,308
Year Built
- Built in 2018
Lot Details
- Privacy Fence
- Wood Fence
- Open Lot
- Cleared Lot
Parking
- 2 Car Detached Garage
- Driveway
Home Design
- Vinyl Siding
Interior Spaces
- 2,013 Sq Ft Home
- 1-Story Property
- Open Floorplan
- Ceiling Fan
- Mud Room
- Vinyl Flooring
- Crawl Space
- Home Security System
- Laundry Room
Kitchen
- Breakfast Bar
- Oven
- Freezer
- Dishwasher
- Kitchen Island
Bedrooms and Bathrooms
- 3 Main Level Bedrooms
- Walk-In Closet
- 2 Full Bathrooms
- Garden Bath
Outdoor Features
- Deck
- Fire Pit
- Front Porch
Schools
- Mount Gallant Elementary School
- Dutchman Creek Middle School
- Northwestern High School
Farming
- Machine Shed
Utilities
- Central Heating and Cooling System
- Vented Exhaust Fan
- Heat Pump System
- Septic Tank
Listing and Financial Details
- Assessor Parcel Number 588-00-00-066
Map
Home Values in the Area
Average Home Value in this Area
Tax History
| Year | Tax Paid | Tax Assessment Tax Assessment Total Assessment is a certain percentage of the fair market value that is determined by local assessors to be the total taxable value of land and additions on the property. | Land | Improvement |
|---|---|---|---|---|
| 2024 | $1,308 | $9,334 | $1,600 | $7,734 |
| 2023 | $1,341 | $9,334 | $1,600 | $7,734 |
| 2022 | $1,346 | $9,334 | $1,600 | $7,734 |
| 2021 | -- | $9,334 | $1,600 | $7,734 |
| 2020 | $1,343 | $9,334 | $0 | $0 |
| 2019 | $1,314 | $8,720 | $0 | $0 |
| 2018 | $712 | $2,100 | $0 | $0 |
| 2017 | $682 | $2,100 | $0 | $0 |
| 2016 | $663 | $2,100 | $0 | $0 |
| 2014 | $627 | $2,100 | $2,100 | $0 |
| 2013 | $627 | $2,100 | $2,100 | $0 |
Property History
| Date | Event | Price | Change | Sq Ft Price |
|---|---|---|---|---|
| 07/15/2025 07/15/25 | Price Changed | $445,000 | -3.3% | $221 / Sq Ft |
| 06/28/2025 06/28/25 | Price Changed | $460,000 | -2.1% | $229 / Sq Ft |
| 06/21/2025 06/21/25 | For Sale | $470,000 | -- | $233 / Sq Ft |
Purchase History
| Date | Type | Sale Price | Title Company |
|---|---|---|---|
| Deed | $30,000 | None Available | |
| Interfamily Deed Transfer | -- | None Available | |
| Deed | $725,000 | -- |
Mortgage History
| Date | Status | Loan Amount | Loan Type |
|---|---|---|---|
| Open | $199,300 | New Conventional | |
| Closed | $198,000 | New Conventional | |
| Closed | $202,500 | Construction |
Similar Homes in Rock Hill, SC
Source: Canopy MLS (Canopy Realtor® Association)
MLS Number: 4270316
APN: 5880000066
- 1623 E Lakewood Dr
- 1637 Sumner Dr
- 4222 Mount Gallant Rd
- 620 Millstream Dr
- 2405 Emma Grace Ln
- 704 Millstream Dr
- 3333 Tanglewood Dr
- 1813 Wedowee Ct
- 1381 Ridgewood Dr
- 1620 Enon Ct Unit 9
- 3263 Homestead Rd
- 3219 Cottage Rose Ln
- 3367 Tanglewood Dr
- 3378 Tanglewood Dr
- 1305 Dan Dr
- 428 Lexie Ln Unit 100
- 325 Ivy Arbor Cir
- 408 Presidio Dr
- 3046 Denali Way
- 845 Creek Bluff Rd
- 2153 Pavilion Ct
- 1544 Tiana Way
- 1534 Tiana Way
- 457 Lexie Ln
- 4167 Greenview Ct
- 667 Chelsea Ct
- 532 Knighton Hill Rd
- 2091 Dutchman Dr
- 2600 Celanese Rd
- 2172 Ebinport Rd
- 2400 Celanese Rd
- 2067 McGee Rd
- 19241 Hawk Haven Ln
- 18518 Lahaina Ln
- 19121 Hawk Haven Ln
- 15025 Cordelia Dr
- 14106 Ridgewater Way
- 416 Lahinch Dr
- 1825 Heather Square
- 1445 Riverwood Ct Unit 1445

