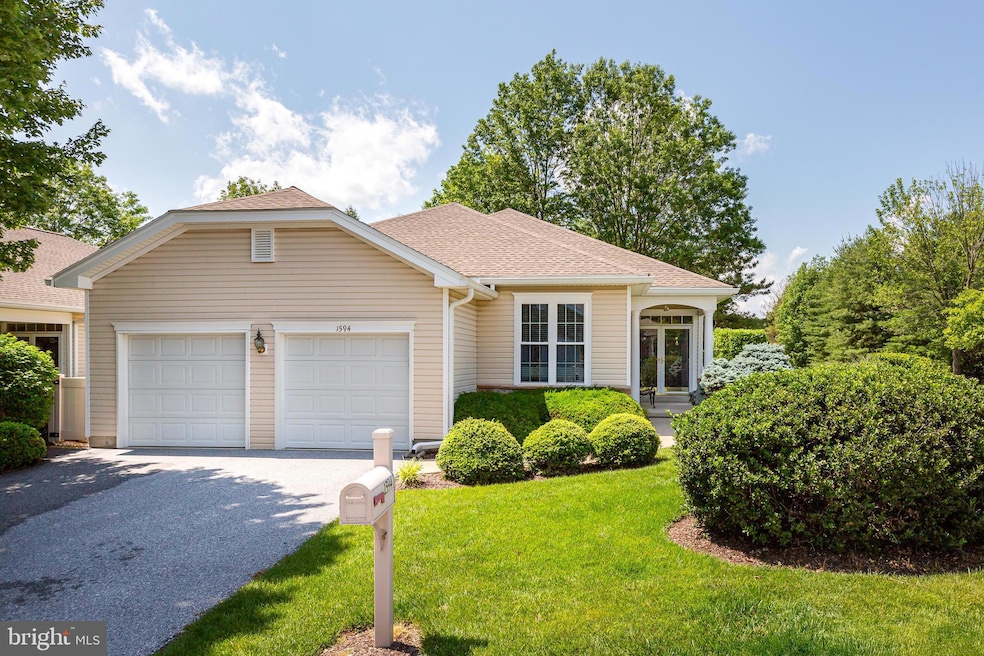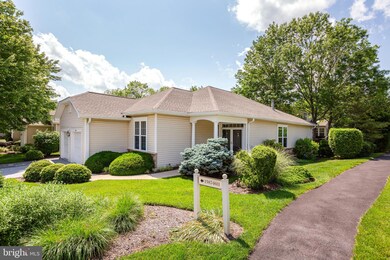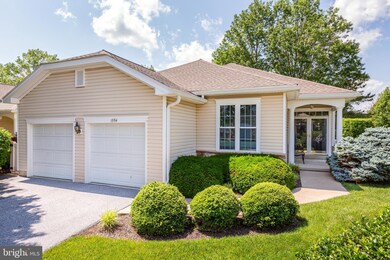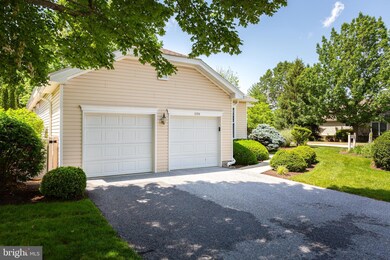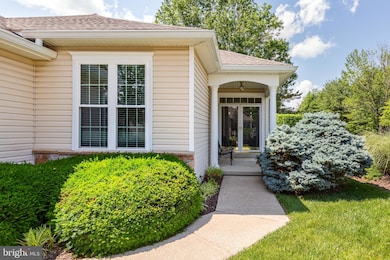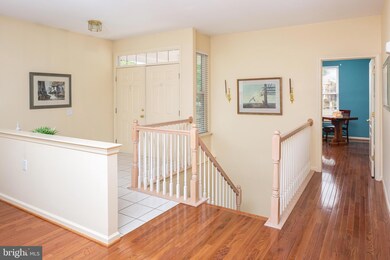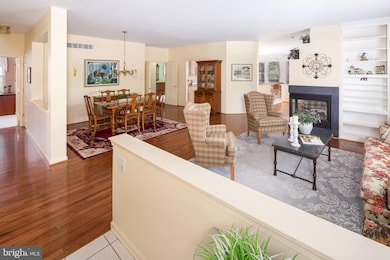
1594 Ulster Place West Chester, PA 19380
Estimated payment $5,350/month
Highlights
- Tennis Courts
- Deck
- Wood Flooring
- Senior Living
- Rambler Architecture
- Main Floor Bedroom
About This Home
Welcome to 1594 Ulster Place, a charming Danbury model in the highly sought-after Hershey’s Mill 55+ community! This 3-bedroom, 2-bathroom detached home boasts a cheerful sunroom off of the kitchen- an idyllic place to enjoy a cup of coffee in the morning! Or, head out to the rear deck and look out onto the home’s green backdrop. 1594 Ulster provides an uncommon opportunity to purchase from a long-time owner- and as such the home has been very well maintained over the years. Get ready to make your own wonderful memories in this amazing good vibe home!
With a two-car attached garage as well as a private driveway leading to the front door, modern conveniences and accessibility have not been forgotten! The floor plan is open and bright, with plenty of windows contributing to the airy and sun-drenched atmosphere of the home. Ideal for hosting, the dining and living areas flow easily into one another, and separated by the fireplace you’ll find the family room. The kitchen opens into the sunroom which doubles as a breakfast nook for cozy mornings. The rear deck boasts an awning, providing just the right amount of shade for time spent enjoying the outdoors. With 3 spacious bedrooms including the impressive primary suite, there is plenty of space for a home office, hobby space, or guest bedroom. The unfinished lower level means the home maintains plenty of potential for customization to suit your unique needs. Or, use it as storage space!
Ideally located nearby the boroughs of West Chester and Malvern, Hershey’s Mill provides a location convenient to the Main Line while still maintaining the atmosphere of a private, close-knit community. With the Malvern train station nearby, commuting into Center City Philadelphia is a breeze. Experience low-maintenance, blissful living with amenities that include a Community Center, library, pool, tennis courts, pickleball, wood shop, walking trails, and, of course, the nearby golf course and clubhouse. A one year social membership is complementary for new residents of Hershey’s Mill: enjoy happy hours and get to know your neighbors!
Home Details
Home Type
- Single Family
Est. Annual Taxes
- $7,559
Year Built
- Built in 1999
Lot Details
- 3,049 Sq Ft Lot
- Corner Lot
- Level Lot
- Property is zoned R2
HOA Fees
- $625 Monthly HOA Fees
Parking
- 2 Car Direct Access Garage
- Front Facing Garage
- Garage Door Opener
- Driveway
Home Design
- Rambler Architecture
- Pitched Roof
- Vinyl Siding
- Concrete Perimeter Foundation
Interior Spaces
- 2,114 Sq Ft Home
- Property has 1 Level
- Ceiling height of 9 feet or more
- Ceiling Fan
- Gas Fireplace
- Family Room Off Kitchen
- Combination Dining and Living Room
- Sun or Florida Room
- Unfinished Basement
- Basement Fills Entire Space Under The House
- Home Security System
- Laundry on main level
Kitchen
- Butlers Pantry
- Self-Cleaning Oven
- Dishwasher
- Kitchen Island
- Disposal
Flooring
- Wood
- Wall to Wall Carpet
- Tile or Brick
Bedrooms and Bathrooms
- 3 Main Level Bedrooms
- En-Suite Primary Bedroom
- En-Suite Bathroom
- 2 Full Bathrooms
Outdoor Features
- Tennis Courts
- Deck
Utilities
- Forced Air Heating and Cooling System
- 200+ Amp Service
- Natural Gas Water Heater
- Community Sewer or Septic
- Cable TV Available
Listing and Financial Details
- Assessor Parcel Number 53-03 -0018.1600
Community Details
Overview
- Senior Living
- $7,200 Capital Contribution Fee
- Association fees include pool(s), common area maintenance, exterior building maintenance, lawn maintenance, snow removal, trash, sewer
- $2,520 Other One-Time Fees
- Senior Community | Residents must be 55 or older
- Hersheys Mill Subdivision
- Property Manager
Recreation
- Community Pool
Map
Home Values in the Area
Average Home Value in this Area
Tax History
| Year | Tax Paid | Tax Assessment Tax Assessment Total Assessment is a certain percentage of the fair market value that is determined by local assessors to be the total taxable value of land and additions on the property. | Land | Improvement |
|---|---|---|---|---|
| 2024 | $7,328 | $255,000 | $45,930 | $209,070 |
| 2023 | $7,328 | $255,000 | $45,930 | $209,070 |
| 2022 | $7,105 | $255,000 | $45,930 | $209,070 |
| 2021 | $7,003 | $255,000 | $45,930 | $209,070 |
| 2020 | $6,957 | $255,000 | $45,930 | $209,070 |
| 2019 | $6,857 | $255,000 | $45,930 | $209,070 |
| 2018 | $6,707 | $255,000 | $45,930 | $209,070 |
| 2017 | $6,558 | $255,000 | $45,930 | $209,070 |
| 2016 | $5,872 | $255,000 | $45,930 | $209,070 |
| 2015 | $5,872 | $255,000 | $45,930 | $209,070 |
| 2014 | $5,872 | $255,000 | $45,930 | $209,070 |
Property History
| Date | Event | Price | Change | Sq Ft Price |
|---|---|---|---|---|
| 06/17/2025 06/17/25 | Pending | -- | -- | -- |
| 06/11/2025 06/11/25 | For Sale | $745,000 | -- | $352 / Sq Ft |
Purchase History
| Date | Type | Sale Price | Title Company |
|---|---|---|---|
| Deed | $357,500 | -- |
Mortgage History
| Date | Status | Loan Amount | Loan Type |
|---|---|---|---|
| Open | $25,000 | Credit Line Revolving |
Similar Homes in West Chester, PA
Source: Bright MLS
MLS Number: PACT2100824
APN: 53-003-0018.1600
- 1713 Yardley Dr
- 960 Kennett Way
- 959 Kennett Way
- 1411 Greenhill Rd
- 383 Eaton Way
- 1215 Youngs Rd
- 1235 Waterford Rd
- 1492 Quaker Ridge
- 431 Eaton Way
- 1420 E Boot Rd
- 329 Galway Dr
- THE WARREN - Millstone Cir
- 362 Devon Way
- THE GREENBRIAR - Millstone Cir
- THE PRESCOTT - Millstone Cir
- The Delchester - Millstone Cir
- 10 Hersheys Dr
- 244 Chatham Way
- 66 Ashton Way
- 74 Ashton Way
