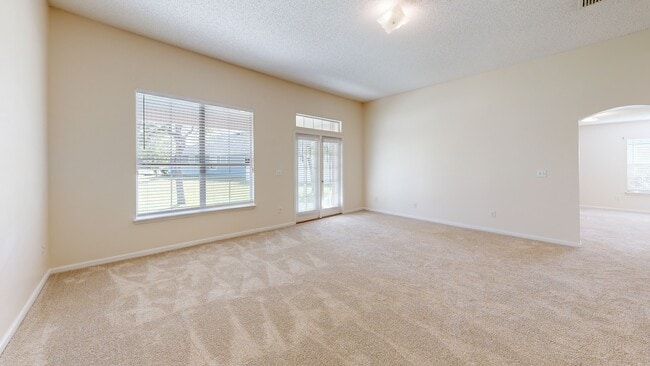
1595 Elsa Dr Jacksonville, FL 32218
Biscayne/Turtle Creek NeighborhoodEstimated payment $2,233/month
Highlights
- Eat-In Kitchen
- Patio
- Tile Flooring
- Dual Closets
- Entrance Foyer
- Central Heating and Cooling System
About This Home
Welcome to this well-maintained 3-bedroom, 2-bath home offering 2,250 square feet of comfortable living space. Situated on a desirable corner lot, this property features brand new carpet throughout and a flexible floor plan designed to suit your needs.
In addition to the main living areas, you'll find a bonus room—perfect for a home office, playroom, or even a 4th bedroom. The generous living and dining spaces are ideal for hosting guests or simply relaxing at home.
A 2-car garage provides secure parking and storage, while the spacious backyard offers plenty of room for outdoor activities, gardening, or future customization.
This move-in ready home offers comfort, functionality, and room to grow. Don't miss out—schedule your private tour today!
Home Details
Home Type
- Single Family
Est. Annual Taxes
- $4,885
Year Built
- Built in 2005
HOA Fees
- $27 Monthly HOA Fees
Parking
- 2 Car Garage
Home Design
- Wood Frame Construction
- Shingle Roof
- Stucco
Interior Spaces
- 2,250 Sq Ft Home
- 1-Story Property
- Entrance Foyer
Kitchen
- Eat-In Kitchen
- Electric Oven
- Electric Range
- Dishwasher
Flooring
- Carpet
- Tile
Bedrooms and Bathrooms
- 3 Bedrooms
- Split Bedroom Floorplan
- Dual Closets
- Walk-In Closet
- 2 Full Bathrooms
- Bathtub With Separate Shower Stall
Additional Features
- Patio
- 9,148 Sq Ft Lot
- Central Heating and Cooling System
Community Details
- Conifer Ridge Subdivision
Listing and Financial Details
- Assessor Parcel Number 0196994230
Map
Home Values in the Area
Average Home Value in this Area
Tax History
| Year | Tax Paid | Tax Assessment Tax Assessment Total Assessment is a certain percentage of the fair market value that is determined by local assessors to be the total taxable value of land and additions on the property. | Land | Improvement |
|---|---|---|---|---|
| 2025 | $4,885 | $265,971 | $48,500 | $217,471 |
| 2024 | $4,885 | $266,764 | $48,500 | $218,264 |
| 2023 | $4,707 | $277,712 | $48,500 | $229,212 |
| 2022 | $3,960 | $233,711 | $35,000 | $198,711 |
| 2021 | $3,617 | $195,597 | $35,000 | $160,597 |
| 2020 | $3,398 | $181,999 | $35,000 | $146,999 |
| 2019 | $3,269 | $172,108 | $25,000 | $147,108 |
| 2018 | $3,238 | $168,908 | $25,000 | $143,908 |
| 2017 | $3,139 | $166,684 | $25,000 | $141,684 |
| 2016 | $2,872 | $144,248 | $0 | $0 |
| 2015 | $3,247 | $161,628 | $0 | $0 |
| 2014 | $3,114 | $152,891 | $0 | $0 |
Property History
| Date | Event | Price | Change | Sq Ft Price |
|---|---|---|---|---|
| 04/30/2025 04/30/25 | For Sale | $330,000 | 0.0% | $147 / Sq Ft |
| 12/17/2023 12/17/23 | Off Market | $1,250 | -- | -- |
| 02/13/2015 02/13/15 | Rented | $1,250 | -3.5% | -- |
| 02/13/2015 02/13/15 | Under Contract | -- | -- | -- |
| 12/29/2014 12/29/14 | For Rent | $1,295 | -- | -- |
Purchase History
| Date | Type | Sale Price | Title Company |
|---|---|---|---|
| Warranty Deed | $219,800 | Chicago Title Insurance Comp |
Mortgage History
| Date | Status | Loan Amount | Loan Type |
|---|---|---|---|
| Open | $130,242 | New Conventional | |
| Closed | $142,831 | Fannie Mae Freddie Mac |
About the Listing Agent
Brian's Other Listings
Source: realMLS (Northeast Florida Multiple Listing Service)
MLS Number: 2084634
APN: 019699-4230
- 1586 Elsa Dr
- 1843 Biscayne Bay Cir
- 1611 Biscayne Bay Dr
- 1524 Biscayne Bay Dr
- 1680 Biscayne Bay Cir
- 1450 Elsa Dr
- 1509 Biscayne Bay Dr
- 1441 Biscayne Bay Dr
- 12314 Mangrove Forest Ct
- 11764 Raven Dr W
- 11753 Raven Dr W
- 11975 Smith Pointe Ct
- 12480 Russian Olive Rd
- 11958 Iron Creek Rd
- 11926 Chester Creek Rd
- 12010 Mission Creek Ln
- 11954 Cherry Creek Rd
- 12168 Orchid Ct
- 1247 Turtle Creek Dr N
- 895 Heritage Lakes Dr
- 1605 Biscayne Bay Dr
- 1605 Biscayne Bay Dr
- 1637 Biscayne Bay Cir
- 1659 Biscayne Bay Cir
- 11771 Mallard Ln
- 12450 Biscayne Blvd
- 12094 Chester Creek Rd
- 2053 Jomil Ct
- 1371 High Plains Dr W
- 12525 Tibbets Ln
- 11565 Whisperingbrook Ln
- 1097 Cherry Point Way
- 11771 High Plains Dr E
- 1018 Cherry Point Way
- 927 Ashton Cove Terrace
- 2438 Sea Palm Ave
- 2523 Laylas Way
- 2328 Eisner Dr
- 12030 Shore Rush Trail
- 11990 Alexandra Dr





