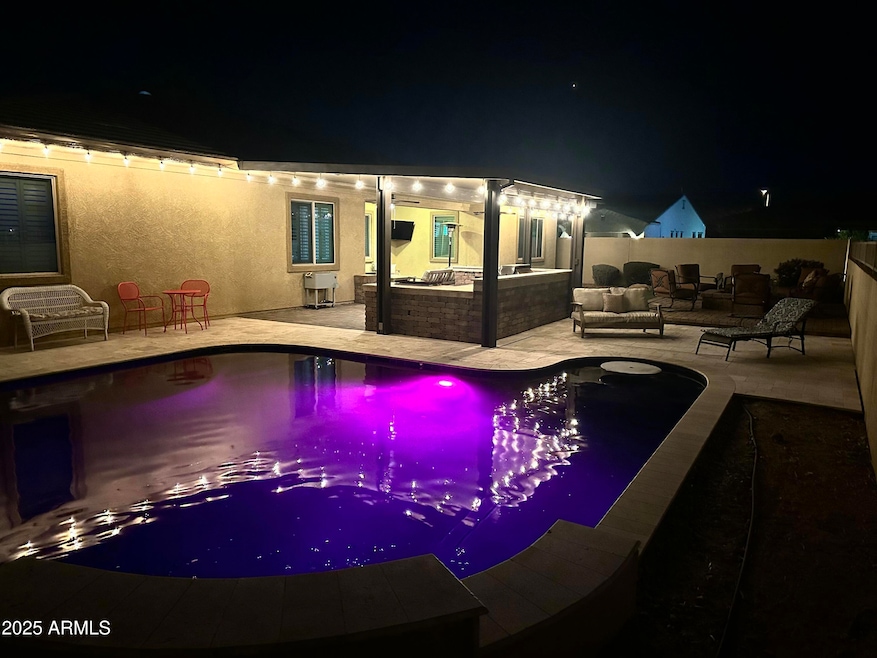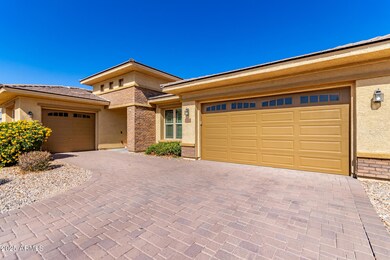
15960 W Bonitos Dr Goodyear, AZ 85395
Palm Valley NeighborhoodEstimated payment $5,249/month
Highlights
- Play Pool
- Gated Community
- Granite Countertops
- Verrado Middle School Rated A-
- Corner Lot
- Covered patio or porch
About This Home
This house comes with a REDUCED RATE as low as 6.250% (APR 6.658%) as of 5/2/2025 through List & LockTM. This is a seller paid rate-buydown that reduces the buyer's interest rate and monthly payment. Terms apply, see disclosures for more information.
GORGEOUS 4 BEDROOM 3.5 BATH WITH POOL IN QUIET GATED COMMUNITY! PREMIUM LOT BACKING TO PARK! TANDEM 3 CAR GARAGE, AS WELL AS A SINGLE CAR GARAGE WITH SPLIT-SYSTEM. This beautiful home boasts 10' ceilings, open concept kitchen/great room, guest suite, den with doors. Living room has electric fireplace, stone accent wall with shelving. Kitchen has granite countertops, upgraded cabinets with crown molding, double ovens, gas cooktop and ample storage.
Home Details
Home Type
- Single Family
Est. Annual Taxes
- $5,054
Year Built
- Built in 2014
Lot Details
- 0.31 Acre Lot
- Desert faces the front of the property
- Block Wall Fence
- Artificial Turf
- Corner Lot
HOA Fees
- $230 Monthly HOA Fees
Parking
- 4 Car Garage
- 3 Open Parking Spaces
- Garage Door Opener
Home Design
- Wood Frame Construction
- Tile Roof
- Stucco
Interior Spaces
- 3,553 Sq Ft Home
- 1-Story Property
- Ceiling Fan
- Skylights
- Low Emissivity Windows
- Solar Screens
- Living Room with Fireplace
- Security System Owned
Kitchen
- Eat-In Kitchen
- Breakfast Bar
- Built-In Microwave
- Kitchen Island
- Granite Countertops
Flooring
- Floors Updated in 2025
- Carpet
- Tile
- Vinyl
Bedrooms and Bathrooms
- 4 Bedrooms
- Primary Bathroom is a Full Bathroom
- 3.5 Bathrooms
- Dual Vanity Sinks in Primary Bathroom
- Bathtub With Separate Shower Stall
Accessible Home Design
- No Interior Steps
Outdoor Features
- Play Pool
- Covered patio or porch
- Fire Pit
- Built-In Barbecue
Schools
- Mabel Padgett Elementary School
- Verrado Middle School
- Verrado High School
Utilities
- Central Air
- Heating System Uses Natural Gas
- High Speed Internet
- Cable TV Available
Listing and Financial Details
- Tax Lot 188
- Assessor Parcel Number 508-11-501
Community Details
Overview
- Association fees include ground maintenance
- City Property Manage Association, Phone Number (602) 437-4777
- Built by Maracay
- Palm Valley Phase 8 North Parcel Subdivision
Recreation
- Community Playground
- Bike Trail
Security
- Gated Community
Map
Home Values in the Area
Average Home Value in this Area
Tax History
| Year | Tax Paid | Tax Assessment Tax Assessment Total Assessment is a certain percentage of the fair market value that is determined by local assessors to be the total taxable value of land and additions on the property. | Land | Improvement |
|---|---|---|---|---|
| 2025 | $5,054 | $44,494 | -- | -- |
| 2024 | $5,378 | $42,376 | -- | -- |
| 2023 | $5,378 | $58,920 | $11,780 | $47,140 |
| 2022 | $4,968 | $43,830 | $8,760 | $35,070 |
| 2021 | $4,658 | $43,580 | $8,710 | $34,870 |
| 2020 | $4,514 | $40,670 | $8,130 | $32,540 |
| 2019 | $4,389 | $39,520 | $7,900 | $31,620 |
| 2018 | $4,406 | $38,160 | $7,630 | $30,530 |
| 2017 | $4,147 | $38,210 | $7,640 | $30,570 |
| 2016 | $3,574 | $38,030 | $7,600 | $30,430 |
| 2015 | $3,754 | $35,020 | $7,000 | $28,020 |
Property History
| Date | Event | Price | Change | Sq Ft Price |
|---|---|---|---|---|
| 05/02/2025 05/02/25 | Price Changed | $830,000 | +1.8% | $234 / Sq Ft |
| 03/11/2025 03/11/25 | Price Changed | $815,000 | -1.7% | $229 / Sq Ft |
| 03/05/2025 03/05/25 | Price Changed | $829,000 | -0.7% | $233 / Sq Ft |
| 02/27/2025 02/27/25 | Price Changed | $835,000 | -1.2% | $235 / Sq Ft |
| 02/18/2025 02/18/25 | For Sale | $845,000 | +69.0% | $238 / Sq Ft |
| 12/10/2019 12/10/19 | Sold | $499,900 | 0.0% | $141 / Sq Ft |
| 11/07/2019 11/07/19 | Pending | -- | -- | -- |
| 11/01/2019 11/01/19 | Price Changed | $499,900 | -0.4% | $141 / Sq Ft |
| 10/11/2019 10/11/19 | For Sale | $502,111 | +0.4% | $141 / Sq Ft |
| 10/11/2019 10/11/19 | Off Market | $499,900 | -- | -- |
Purchase History
| Date | Type | Sale Price | Title Company |
|---|---|---|---|
| Warranty Deed | -- | None Listed On Document | |
| Warranty Deed | $499,900 | Old Republic Title Agency | |
| Cash Sale Deed | $243,000 | None Available | |
| Special Warranty Deed | $436,180 | First American Title Ins Co |
Mortgage History
| Date | Status | Loan Amount | Loan Type |
|---|---|---|---|
| Open | $200,000 | Credit Line Revolving | |
| Previous Owner | $438,500 | New Conventional | |
| Previous Owner | $399,920 | New Conventional | |
| Previous Owner | $395,250 | New Conventional | |
| Previous Owner | $414,371 | New Conventional |
Similar Homes in Goodyear, AZ
Source: Arizona Regional Multiple Listing Service (ARMLS)
MLS Number: 6821604
APN: 508-11-501
- 15849 W Alvarado Dr
- 15837 W Bonitos Dr
- 16089 W Harvard St
- 15800 W Alvarado Dr
- 16158 W Coronado Rd
- 16178 W Granada Rd
- 15803 W Almeria Rd
- 16229 W Berkeley Rd
- 2378 N 158th Dr
- 15655 W Berkeley Rd
- 15716 W Sheridan St
- 15951 W Cambridge Ave
- 2088 N 164th Ave
- 2361 N 156th Dr
- 2606 N 159th Dr Unit 31
- 15682 W Wilshire Dr
- 1225 N 159th Ln
- 16019 W Moreland St Unit 2
- 1775 N 164th Dr
- 16236 W La Ventilla Way
- 15812 W Cypress St
- 2426 N 161st Ave
- 1499 N 159th Ave
- 15741 W Harvard St
- 15677 W Almeria Rd
- 2029 N 164th Ave
- 16002 W Latham St
- 1237 N 157th Ln
- 15550 W Harvard St
- 16066 W Moreland St Unit 2
- 15781 W Moreland St
- 1248 N 161st Ave Unit 127
- 16220 W La Ventilla Way
- 16234 W La Ventilla Way
- 15974 W Diamond St
- 16157 W Moreland St
- 16019 W Linden St
- 16538 W Berkeley Rd Unit 58
- 15853 W Diamond St
- 15743 W Verde Ln Unit 27






