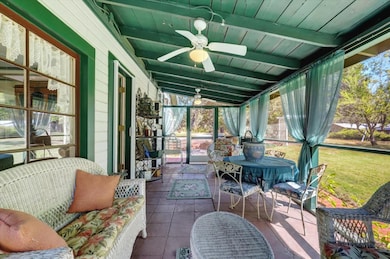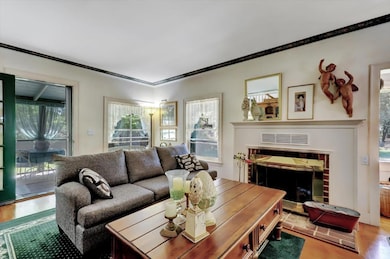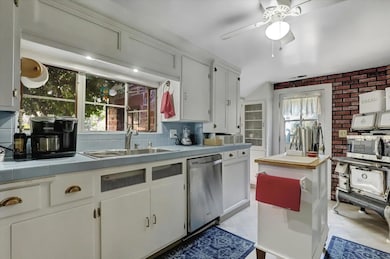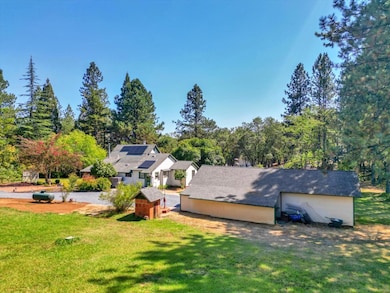Two Great homes on 3.32 gorgeous level ac. Each w/ their own septic & well. NID irrig. Large Det. Shop/garage. Awesome Outdoor Recreation area, built-in doughboy pool, hot tub & Full outdoor kitchen. The second home you see is Older vintage style & absolutely CHARMING, Brick patio, Real wood cedar flooring, Retro Tile in Kitchen & Baths. Antique Wedgewood Cook stove, pantry, Large Den room w/built in Book shelves, Used as a den but has closet for a great Bedroom on the main floor. Upstairs is another Huge Bedroom with a big Walk in closet. This home totals 1659 sq. ft. & has new SOLAR. The first home you see is 1404 sf. single level, recently remodeled, Luxury Vinyl plank flooring, High Vaulted wood ceiling in Living room. Spacious Kitchen with newer cabinets, new appliances, New Counters, Granite and matching Formica, plus a Wood top Center Island. Step Down into the Formal Dining room. 3 bedrooms (could be 4) and one beautifully remodeled bath with/ laundry. Both homes have enclosed Screened in Patios. Property has amazing lush green lawns from yr round NID. Entertain Family & friends, w/2 separate Patios. Room for all the toys, Det.3 car Garage/shop & att. covered storage. High Speed Internet, Close to Lake & River. Ideal for income, or family retreat! Assumable VA loan.







