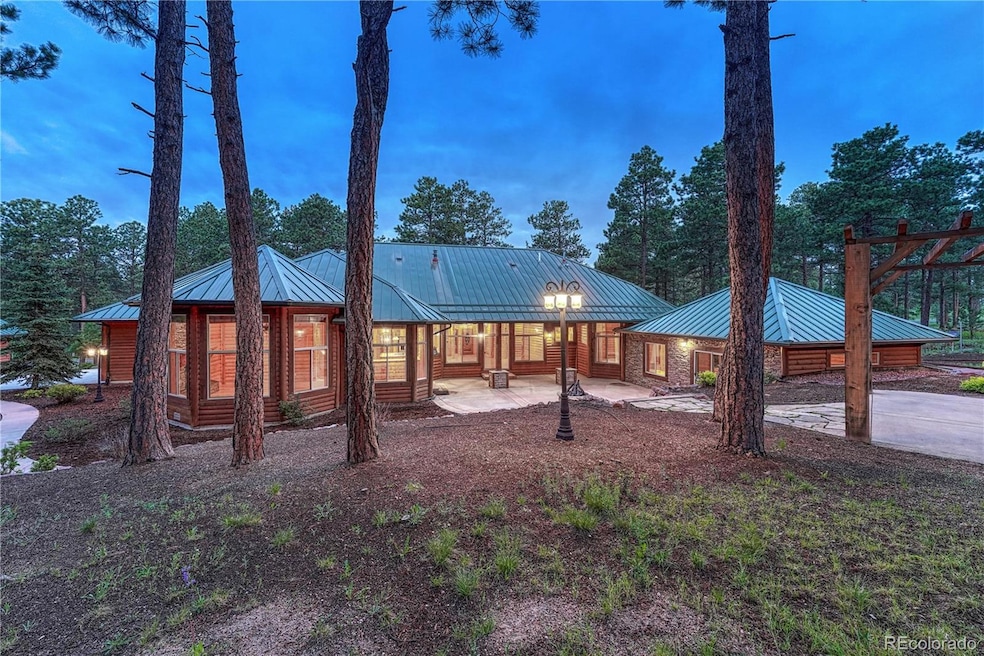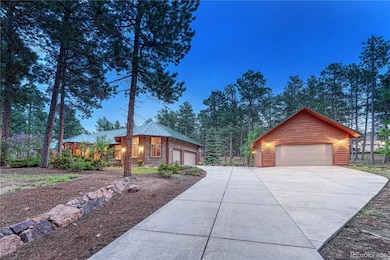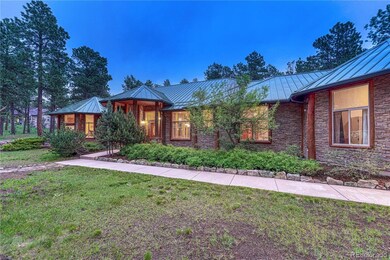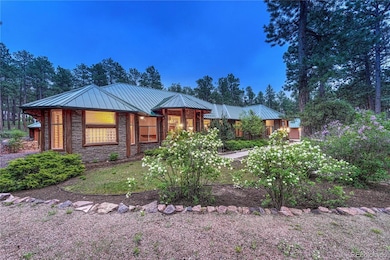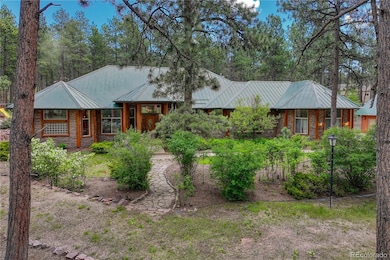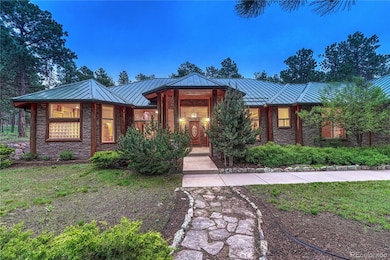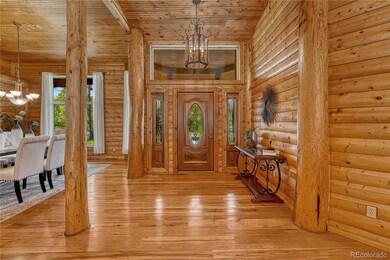
15975 Winding Trail Rd Colorado Springs, CO 80908
Estimated payment $8,888/month
Highlights
- Located in a master-planned community
- Primary Bedroom Suite
- 2.72 Acre Lot
- Ray E Kilmer Elementary School Rated A-
- Gated Community
- Open Floorplan
About This Home
Exquisite Executive Custom One-Level Home in Exclusive Gated High Forest Ranch! Majestically nestled on a 2.72-acre treedlot, this 4BR/4BA, 4,100+sqft home offers unparalleled curb appeal with gorgeous professional landscaping and a exteriormixture of stacked stone and log details. Fashioned after a plan for apparel designer, Ralph Lauren, the residence conveys abrilliant blend of sophistication and rustic panache. Perfectly appointed, the dramatic log interior features soaring ceilings,wood floors, log pillars, five fireplaces, formal dining room, family room, and a living room. The gourmet island kitchen is afocal point with custom wood/tile floors, stainless-steel appliances, walk-in pantry, maple cabinetry, gas range, and a sun-filled breakfast room. Expansive windows provide serene treed views with an occasional deer passing by. Relax in theenormous Primary Bedroom. The retreat-inspired ambiance features soaring tray ceilings, two walk-in closets, and a Spalike Bath boasting jetted soaking tub, dual sink vanity, fireplace, and a walk-through shower. French doors off the PrimaryBR lead into a spacious Retreat/Office with stone fireplace and a walkout to the backyard patio. Each extra bedroom isgenerously sized, & two bedrooms have an en-suite full bathroom. Entertain in the party-perfect backyard with a built-infirepit, custom pergola, gas log stone fireplace, large concrete patio, and an outdoor kitchen with a BBQ. Other features:attached 3+car garage with storage room (houses well pump), oversized detached 2-car garage for workshop, side yardplayset, central air, metal roof, well and septic, radon mitigation, laundry room with W/D, 4’ crawl space. HighForest Ranch offers a community lodge, sports court, fire pit, 33+ acres of greenbelt, 8 miles of trails, and two stockedfishing ponds. Near HWY 83, Fox Run Regional Park, restaurants, I-25, shopping, entertainment, & near high-ranked school districts 20 and 38, and much more!
Listing Agent
RE/MAX Properties Inc Brokerage Email: VICKI@MAKEYOURBESTMOVE.COM,719-440-0514 License #40012703 Listed on: 06/18/2025

Home Details
Home Type
- Single Family
Est. Annual Taxes
- $5,309
Year Built
- Built in 2001
Lot Details
- 2.72 Acre Lot
- Property fronts a private road
- West Facing Home
- Landscaped
- Level Lot
- Many Trees
- Property is zoned PUD
HOA Fees
- $300 Monthly HOA Fees
Parking
- 5 Car Attached Garage
- Parking Storage or Cabinetry
Home Design
- Mountain Contemporary Architecture
- Frame Construction
- Metal Roof
- Stone Siding
- Log Siding
- Radon Mitigation System
Interior Spaces
- 4,141 Sq Ft Home
- 1-Story Property
- Open Floorplan
- Built-In Features
- High Ceiling
- Ceiling Fan
- Gas Log Fireplace
- Window Treatments
- Entrance Foyer
- Family Room with Fireplace
- 5 Fireplaces
- Living Room with Fireplace
- Dining Room
- Recreation Room
- Bonus Room
- Crawl Space
Kitchen
- Double Self-Cleaning Convection Oven
- Cooktop<<rangeHoodToken>>
- <<microwave>>
- Dishwasher
- Kitchen Island
- Tile Countertops
- Disposal
- Fireplace in Kitchen
Flooring
- Wood
- Carpet
- Tile
Bedrooms and Bathrooms
- 4 Main Level Bedrooms
- Fireplace in Primary Bedroom
- Primary Bedroom Suite
- Walk-In Closet
- 4 Full Bathrooms
Laundry
- Laundry Room
- Dryer
- Washer
Home Security
- Home Security System
- Carbon Monoxide Detectors
- Fire and Smoke Detector
Outdoor Features
- Covered patio or porch
- Outdoor Fireplace
- Fire Pit
- Exterior Lighting
- Outdoor Gas Grill
- Rain Gutters
Schools
- Ray E. Kilmer Elementary School
- Lewis-Palmer Middle School
- Lewis-Palmer High School
Utilities
- Forced Air Heating and Cooling System
- Heating System Uses Natural Gas
- Natural Gas Connected
- Well
- Septic Tank
Listing and Financial Details
- Exclusions: Staging Items
- Property held in a trust
- Assessor Parcel Number 61260-03-011
Community Details
Overview
- Association fees include snow removal, trash
- High Forest Ranch Association, Phone Number (719) 471-1703
- High Forest Ranch Subdivision
- Located in a master-planned community
- Seasonal Pond
Recreation
- Trails
Additional Features
- Clubhouse
- Gated Community
Map
Home Values in the Area
Average Home Value in this Area
Tax History
| Year | Tax Paid | Tax Assessment Tax Assessment Total Assessment is a certain percentage of the fair market value that is determined by local assessors to be the total taxable value of land and additions on the property. | Land | Improvement |
|---|---|---|---|---|
| 2025 | $5,309 | $86,920 | -- | -- |
| 2024 | $5,135 | $87,720 | $24,380 | $63,340 |
| 2022 | $3,685 | $57,790 | $19,530 | $38,260 |
| 2021 | $3,813 | $59,450 | $20,090 | $39,360 |
| 2020 | $3,727 | $55,060 | $16,810 | $38,250 |
| 2019 | $3,565 | $55,060 | $16,810 | $38,250 |
| 2018 | $3,158 | $47,710 | $14,760 | $32,950 |
| 2017 | $3,175 | $47,710 | $14,760 | $32,950 |
| 2016 | $3,134 | $45,780 | $15,130 | $30,650 |
| 2015 | $2,967 | $43,330 | $15,130 | $28,200 |
| 2014 | $2,964 | $41,270 | $15,130 | $26,140 |
Property History
| Date | Event | Price | Change | Sq Ft Price |
|---|---|---|---|---|
| 06/18/2025 06/18/25 | For Sale | $1,475,000 | -- | $356 / Sq Ft |
Purchase History
| Date | Type | Sale Price | Title Company |
|---|---|---|---|
| Interfamily Deed Transfer | -- | None Available | |
| Warranty Deed | $925,000 | Wfg | |
| Warranty Deed | $522,720 | Fidelity National Title Insu | |
| Warranty Deed | $597,500 | Security Title | |
| Warranty Deed | $590,000 | -- | |
| Warranty Deed | $170,000 | Land Title |
Mortgage History
| Date | Status | Loan Amount | Loan Type |
|---|---|---|---|
| Open | $450,000 | New Conventional | |
| Previous Owner | $422,720 | Seller Take Back | |
| Previous Owner | $300,000 | New Conventional | |
| Previous Owner | $340,000 | Unknown | |
| Previous Owner | $448,125 | Unknown | |
| Previous Owner | $472,000 | Unknown | |
| Previous Owner | $20,000 | Unknown | |
| Previous Owner | $472,000 | No Value Available | |
| Previous Owner | $525,000 | No Value Available |
Similar Homes in Colorado Springs, CO
Source: REcolorado®
MLS Number: 6622229
APN: 61260-03-011
- 16092 Waving Branch Way
- 3930 Serenity Place
- 3781 Mountain Dance Dr
- 16090 State Highway 83
- 16090 Highway 83
- 16315 Cherry Crossing Dr
- 4760 Hidden Rock Rd
- 16395 Cherry Crossing Dr
- 15575 Winding Trail Rd
- 3398 Bark Tree Trail
- 16575 Dancing Wolf Way
- 4415 Hidden Rock Rd
- 3144 Promise Point
- 3258 Bark Tree Trail
- 4602 High Forest Rd
- 3345 Blue Heron Spring Ln
- 3429 Blue Heron Spring Ln
- 16954 Horizon Ridge Trail
- 16924 Horizon Ridge Trail
- 002 Medford Dr
- 16089 Penn Central Way
- 12729 Mission Meadow Dr
- 2156 Villa Creek Cir
- 1382 Morro Bay Way
- 13280 Trolley View
- 517 Oxbow Dr
- 15681 James Gate Place
- 698 Larimer Creek Dr
- 13631 Shepard Heights
- 50 Spectrum Loop
- 93 Clear Pass View
- 15329 Monument Ridge Ct
- 11885 Wildwood Ridge Dr
- 850 Merrimac River Way
- 14707 Allegiance Dr
- 1629 Rustlers Roost Dr
- 1640 Peregrine Vista Heights
- 185 Polaris Point Loop
- 16112 Old Forest Point
