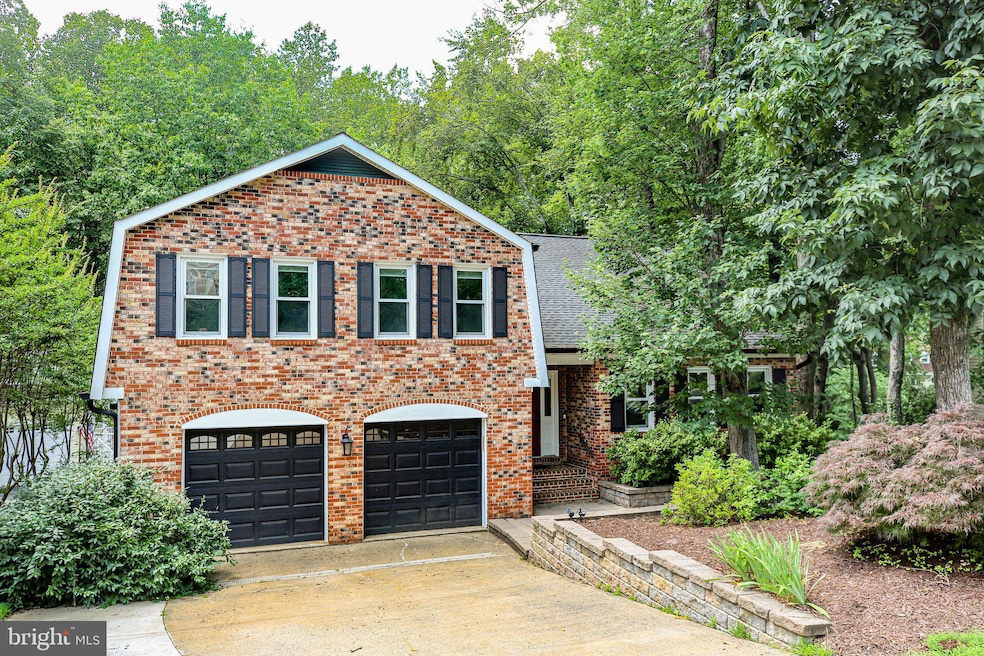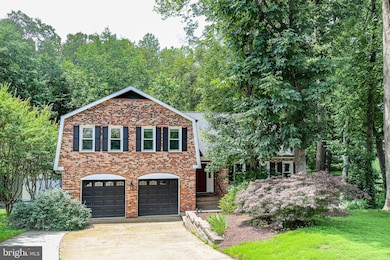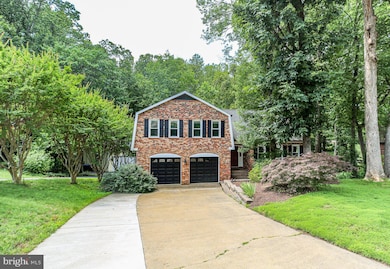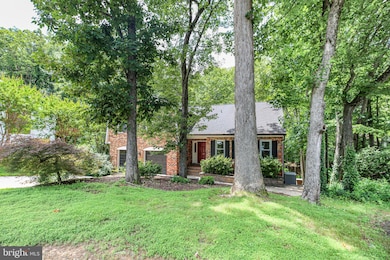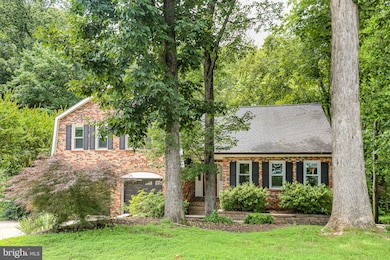
15978 Cove Ln Dumfries, VA 22025
Estimated payment $5,503/month
Highlights
- Hot Property
- Boat Ramp
- Fitness Center
- 40 Feet of Waterfront
- Beach
- Fishing Allowed
About This Home
LAKEFRONT***LAKEFRONT***LAKEFRONT ****ASSUMABLE VA LOAN 2.625%******
Welcome to your own private oasis on the lake—an extraordinary residence offering nearly 4,000 square feet of meticulously maintained living space across three finished levels. Set on the pristine shoreline of Lake Montclair, this stunning 4-bedroom, 3.5 bath home delivers the perfect balance of luxurious upgrades, timeless charm, and resort-style amenities.
Every detail has been thoughtfully updated so you can simply move in and enjoy. A 50-year architectural shingle roof (2018), new vinyl siding with a classic brick front (2019), and an expansive two-tier deck (2020), new HVAC (2023), new water heater (2025), new attic fan and upgraded attic insulation (2022), all of which set the tone for quality and comfort. The outdoor spaces are a dream—professionally hardscaped with multiple gathering areas, including a lakeside fire pit and bulkhead where you can tie up your boat, unwind by the water, or host memorable evenings under the stars. Enjoy a cocktail on the upper deck or dinner on the mezzanine deck with uninterrupted lake views—this is elevated living at its finest. Concrete patio and stairs underneath the deck and full length (2022), along with driveway widened with concrete to accommodate two cars (2022)
Inside, white oak hardwoods grace the main level and upper hallway, bringing warmth and elegance to the open floor plan. The formal living and dining areas are flooded with natural light and a bay window with more views of the lake. The chef’s kitchen is the heart of the home, outfitted with granite countertops, updated appliances, a charming brick alcove cooking center, and a butler’s pantry complete with a wine fridge, which flows beautifully into the sunken family room featuring a cozy pellet stove - ideal for entertaining in comfort and style. A full-sized laundry room is conveniently placed adjacent to the kitchen.
Retreat upstairs to the exceptional primary suite, entering a peaceful sitting room/office or nursery, water views, large walk-in closet, and generous space await. The en-suite bath features a double-sink vanity, in-floor heating system, jacuzzi tub, and another full-size walk-in closet, and thoughtful finishes, creating a serene spa-like experience. Three additional spacious bedrooms and a modern hall bath complete the upper level.
Downstairs, the finished walk-out basement impresses with soaring 14-foot ceilings and versatility galore. Whether you’re building a luxury home gym, a playroom, or a second family lounge, this space adapts to your lifestyle while featuring a new elegantly designed full bathroom and a music/theater room with a newly installed sump pump and French drain (2022). The owner went even further and ensured previous improvements, along with all the new improvements, were 100% county code compliant after a vigorous permit process and has been issued an approved county permit. This includes the basement in its entirety, not permitted by previous owners. Access the patio from the sliding glass door and just beyond to the expansive stone patio steps away, and the path to the lakeside and fire pit. Here you'll enjoy launching your kayak or one of the 2 paddle boats thoughtfully being conveyed, ready to take you on an enjoyable lake tour. Something for every water enthusiast!
Beyond your backyard, Montclair offers an unmatched community lifestyle with 109 acres of lakefront recreation, three private sandy beaches, a full-service Country Club with an 18-hole golf course and driving range, indoor/outdoor tennis courts, playgrounds, sports fields, and one of the county’s newest public libraries. Commuting is a breeze with a commuter bus to DC and the Pentagon at the top of your street. Plus, you're just minutes from top-rated Pattie Elementary, Anne Moncure Park, shopping, dining, and much more.
This is more than a home- it’s a destination. Come experience the best of lakefront living in Montclair!
Home Details
Home Type
- Single Family
Est. Annual Taxes
- $7,827
Year Built
- Built in 1978
Lot Details
- 0.25 Acre Lot
- 40 Feet of Waterfront
- Lake Front
- Home fronts navigable water
- Cul-De-Sac
- Landscaped
- Front Yard
- The community has rules related to exclusive easements
- Property is zoned RPC
HOA Fees
- $75 Monthly HOA Fees
Parking
- 2 Car Attached Garage
- 4 Driveway Spaces
- Garage Door Opener
Home Design
- Contemporary Architecture
- Brick Exterior Construction
- Brick Foundation
- Block Foundation
- Architectural Shingle Roof
- Concrete Perimeter Foundation
Interior Spaces
- Property has 3 Levels
- Ceiling Fan
- 1 Fireplace
- Open Floorplan
- Lake Views
Kitchen
- Eat-In Kitchen
- Butlers Pantry
- Built-In Oven
- Cooktop
- Built-In Microwave
- Ice Maker
- Dishwasher
- Upgraded Countertops
- Disposal
Flooring
- Wood
- Partially Carpeted
- Heated Floors
- Slate Flooring
Bedrooms and Bathrooms
- 4 Bedrooms
Laundry
- Laundry on main level
- Dryer
- Washer
Finished Basement
- Walk-Out Basement
- Basement Fills Entire Space Under The House
Outdoor Features
- Canoe or Kayak Water Access
- Private Water Access
- Property is near a lake
- Riparian Grant
- Bulkhead
- Swimming Allowed
- Electric Motor Boats Only
- Lake Privileges
Utilities
- Heat Pump System
- Electric Water Heater
Listing and Financial Details
- Tax Lot 846
- Assessor Parcel Number 8190-26-9441
Community Details
Overview
- Association fees include pier/dock maintenance, common area maintenance, snow removal
- Montclair Poa
- Prince William County Subdivision
- Community Lake
Amenities
- Common Area
- Community Center
- Community Library
Recreation
- Boat Ramp
- Boat Dock
- Pier or Dock
- Beach
- Golf Course Membership Available
- Tennis Courts
- Baseball Field
- Indoor Tennis Courts
- Community Basketball Court
- Community Playground
- Fitness Center
- Community Pool
- Pool Membership Available
- Fishing Allowed
- Recreational Area
- Jogging Path
- Bike Trail
Map
Home Values in the Area
Average Home Value in this Area
Tax History
| Year | Tax Paid | Tax Assessment Tax Assessment Total Assessment is a certain percentage of the fair market value that is determined by local assessors to be the total taxable value of land and additions on the property. | Land | Improvement |
|---|---|---|---|---|
| 2024 | $7,705 | $774,800 | $351,800 | $423,000 |
| 2023 | $7,572 | $727,700 | $329,000 | $398,700 |
| 2022 | $7,830 | $696,700 | $313,300 | $383,400 |
| 2021 | $7,276 | $598,500 | $284,900 | $313,600 |
| 2020 | $8,716 | $562,300 | $268,900 | $293,400 |
| 2019 | $8,440 | $544,500 | $261,100 | $283,400 |
| 2018 | $6,331 | $524,300 | $251,100 | $273,200 |
| 2017 | $6,166 | $501,900 | $239,200 | $262,700 |
| 2016 | $6,022 | $494,800 | $234,500 | $260,300 |
| 2015 | $5,894 | $490,400 | $230,900 | $259,500 |
| 2014 | $5,894 | $473,800 | $222,100 | $251,700 |
Property History
| Date | Event | Price | Change | Sq Ft Price |
|---|---|---|---|---|
| 06/21/2025 06/21/25 | For Sale | $899,900 | +18.4% | $233 / Sq Ft |
| 06/16/2021 06/16/21 | Sold | $760,000 | +1.5% | $236 / Sq Ft |
| 05/19/2021 05/19/21 | Pending | -- | -- | -- |
| 05/14/2021 05/14/21 | For Sale | $749,000 | +45.4% | $233 / Sq Ft |
| 09/23/2016 09/23/16 | Sold | $515,000 | -1.9% | $160 / Sq Ft |
| 08/19/2016 08/19/16 | Pending | -- | -- | -- |
| 08/05/2016 08/05/16 | For Sale | $525,000 | -- | $163 / Sq Ft |
Purchase History
| Date | Type | Sale Price | Title Company |
|---|---|---|---|
| Deed | -- | None Listed On Document | |
| Warranty Deed | $760,000 | Chicago Title Insurance Co | |
| Warranty Deed | $515,000 | Title Forward | |
| Interfamily Deed Transfer | -- | None Available |
Mortgage History
| Date | Status | Loan Amount | Loan Type |
|---|---|---|---|
| Previous Owner | $539,448 | VA | |
| Previous Owner | $505,672 | FHA | |
| Previous Owner | $200,000 | Credit Line Revolving | |
| Previous Owner | $150,000 | New Conventional |
About the Listing Agent

Your neighborhood advocate, building relationships and trust, one home at a time.
I am a REALTOR® with EXIT Elite Realty in Fredericksburg, VA. Over the past 11 years, I've had the absolute pleasure of helping countless families buy and sell homes in Virginia. One of the most fulfilling reasons I love my career as a REALTOR® is the opportunity to guide my clients through what will likely be one of their biggest investments in life. The process can be daunting at times and it's my goal with
Alicia's Other Listings
Source: Bright MLS
MLS Number: VAPW2094442
APN: 8190-26-9441
- 15793 Moncure Ct
- 4230 Avon Dr
- 4157 Waterway Dr
- 15425 Beachview Dr
- 4128 Ashmere Cir
- 15264 Mimosa Trail
- 16500 Stedham Cir
- 5119 Lands End Ct
- 15075 Ardmore Loop
- 15896 Aerial View Rd
- 15017 Oak Crest Ct
- 15090 Holleyside Dr
- 15720 Beau Ridge Dr
- 15535 Miller School Place
- 14868 Swallow Ct
- 3817 Champion Oak Dr
- 4326 Eileen Ct
- 4306 Eileen Ct
- 4413 Ensbrook Ln
- 4850 Woodie Ct
