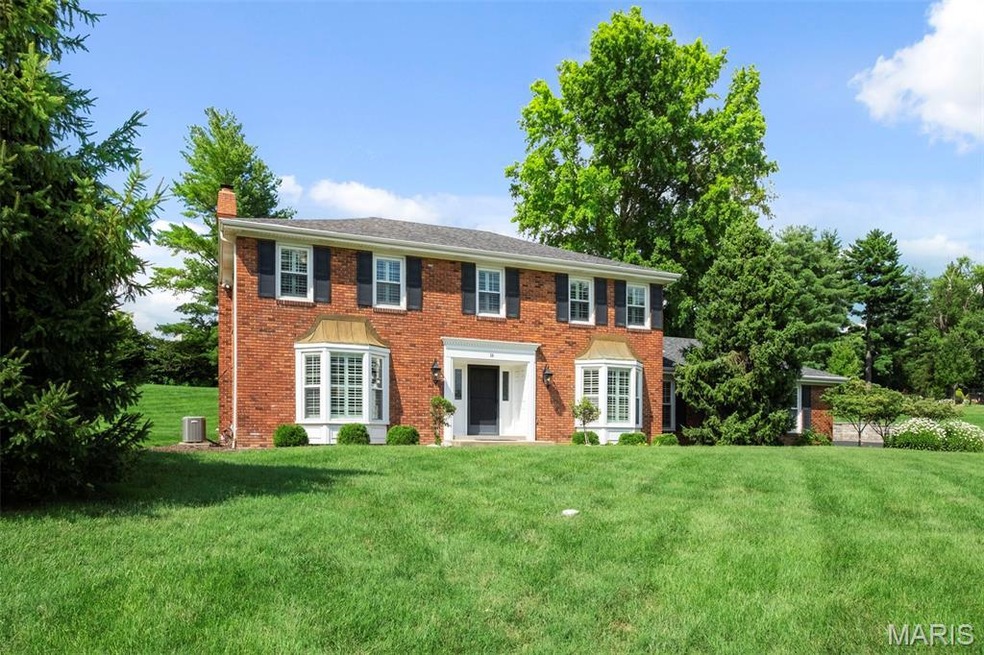
16 Balcon Estates Creve Coeur, MO 63141
Highlights
- 1.12 Acre Lot
- Marble Flooring
- Sitting Room
- Mason Ridge Elementary School Rated A
- Traditional Architecture
- 2 Car Attached Garage
About This Home
As of August 202516 Balcon Estates is a stately brick home with exceptional craftsmanship, beautiful updates throughout and is perfectly situated on a large sundrenched lot. In 2012, the home received a main floor makeover, including new rich hardwood floors, a premium kitchen with custom white cabinetry, quartz countertops, stainless steel appliances and large island perfect for entertaining. In 2019, all bathrooms were thoughtfully upgraded with quartz countertop vanities with some featuring luxury marble accents throughout. Upstairs you will be wowed by the size of the four bedrooms including an impeccable master suite. Enjoy your morning coffee and afternoon sunsets on the large screened-in-porch while taking in the views of the sprawling backyard. The basement features a warm and inviting family room, a cedar closet and sizable storage room for added convenience. New roof 2025, zoned HVAC, newer driveway and fence (2019) are just a few unique features of this meticulously maintained Creve Coeur home. Schedule your showing today!
Last Agent to Sell the Property
Laura McCarthy- Clayton License #2020040368 Listed on: 07/10/2025

Home Details
Home Type
- Single Family
Est. Annual Taxes
- $7,807
Year Built
- Built in 1972
Lot Details
- 1.12 Acre Lot
- Back Yard Fenced
HOA Fees
- $17 Monthly HOA Fees
Parking
- 2 Car Attached Garage
Home Design
- Traditional Architecture
- Brick Exterior Construction
- Architectural Shingle Roof
- Concrete Perimeter Foundation
Interior Spaces
- 2-Story Property
- Family Room
- Living Room with Fireplace
- Sitting Room
- Dining Room
- Partially Finished Basement
- Finished Basement Bathroom
- Laundry Room
Flooring
- Wood
- Carpet
- Marble
Bedrooms and Bathrooms
- 4 Bedrooms
Schools
- Mason Ridge Elem. Elementary School
- Central Middle School
- Parkway Central High School
Additional Features
- Screened Patio
- Forced Air Heating and Cooling System
Community Details
- Balcon Estates HOA
Listing and Financial Details
- Assessor Parcel Number 19O-51-0161
Ownership History
Purchase Details
Home Financials for this Owner
Home Financials are based on the most recent Mortgage that was taken out on this home.Purchase Details
Purchase Details
Home Financials for this Owner
Home Financials are based on the most recent Mortgage that was taken out on this home.Purchase Details
Home Financials for this Owner
Home Financials are based on the most recent Mortgage that was taken out on this home.Similar Homes in the area
Home Values in the Area
Average Home Value in this Area
Purchase History
| Date | Type | Sale Price | Title Company |
|---|---|---|---|
| Special Warranty Deed | -- | Investors Title Company | |
| Warranty Deed | -- | Kaiser Law Firm Pc | |
| Interfamily Deed Transfer | -- | First American Title Insuran | |
| Warranty Deed | $429,000 | None Available |
Mortgage History
| Date | Status | Loan Amount | Loan Type |
|---|---|---|---|
| Open | $800,000 | New Conventional | |
| Previous Owner | $380,000 | New Conventional | |
| Previous Owner | $385,000 | New Conventional | |
| Previous Owner | $343,200 | Adjustable Rate Mortgage/ARM | |
| Previous Owner | $350,000 | Credit Line Revolving |
Property History
| Date | Event | Price | Change | Sq Ft Price |
|---|---|---|---|---|
| 08/06/2025 08/06/25 | Sold | -- | -- | -- |
| 07/12/2025 07/12/25 | Pending | -- | -- | -- |
| 07/10/2025 07/10/25 | For Sale | $879,900 | -- | $188 / Sq Ft |
Tax History Compared to Growth
Tax History
| Year | Tax Paid | Tax Assessment Tax Assessment Total Assessment is a certain percentage of the fair market value that is determined by local assessors to be the total taxable value of land and additions on the property. | Land | Improvement |
|---|---|---|---|---|
| 2024 | $7,807 | $117,020 | $68,080 | $48,940 |
| 2023 | $7,807 | $117,020 | $68,080 | $48,940 |
| 2022 | $8,327 | $115,450 | $68,080 | $47,370 |
| 2021 | $8,253 | $115,450 | $68,080 | $47,370 |
| 2020 | $7,501 | $100,060 | $67,300 | $32,760 |
| 2019 | $7,384 | $100,060 | $67,300 | $32,760 |
| 2018 | $7,299 | $91,360 | $38,480 | $52,880 |
| 2017 | $7,228 | $91,360 | $38,480 | $52,880 |
| 2016 | $6,506 | $78,990 | $38,480 | $40,510 |
| 2015 | $6,785 | $78,990 | $38,480 | $40,510 |
| 2014 | $6,505 | $81,020 | $21,870 | $59,150 |
Agents Affiliated with this Home
-
Sandra Owens
S
Seller's Agent in 2025
Sandra Owens
Laura McCarthy- Clayton
(314) 609-4079
2 in this area
55 Total Sales
-
Ford Manion

Buyer's Agent in 2025
Ford Manion
Gladys Manion, Inc.
(314) 495-4757
6 in this area
91 Total Sales
Map
Source: MARIS MLS
MLS Number: MIS25045506
APN: 19O-51-0161
- 21 Balcon Estate
- 7 Balcon Estate
- 8 Balcon Estates
- 12040 Conway Rd
- 4 Westwood Country Club
- 945 Delvin Dr
- 15008 Spur Creek Rd
- 7 Westwood Country Club
- 9 Kirken Knoll Dr
- 19 Woodbridge Manor Rd
- 12511 Royal Manor Dr
- 12875 Conway Rd
- 11906 Santino Ct
- 11758 Westham Dr
- 11543 Ladue Rd
- 11712 Westham Dr
- 8 Chasselle Ln
- 12331 Woodline Dr
- 2409 N Ballas Rd
- 350 S Mason Rd






