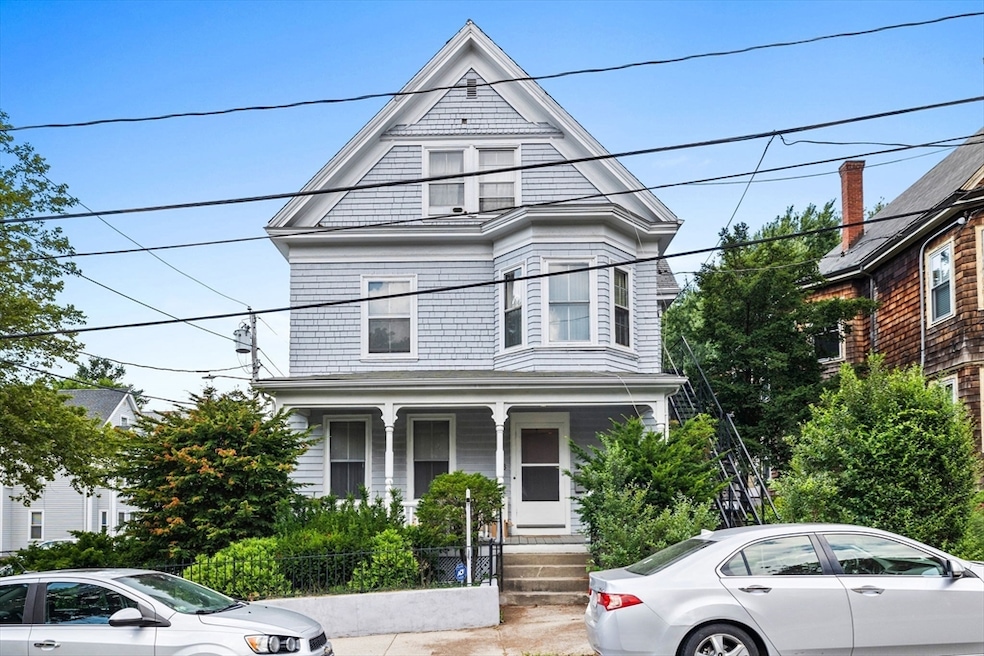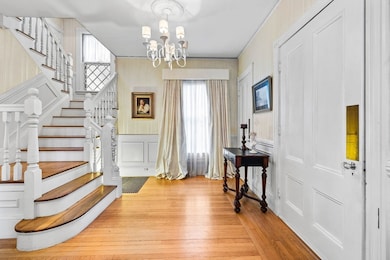
16 Central St Somerville, MA 02143
Spring Hill NeighborhoodHighlights
- Property is near public transit
- Wood Flooring
- 1 Fireplace
- Somerville High School Rated A-
- Victorian Architecture
- 1-minute walk to Conway Park
About This Home
As of August 2025A truly special property: This striking Victorian-style home has been cared for by two generations of the same family. Unit 1 lives like a single-family—graciously spread across two full floors, connected by a handsome Jack and Jill staircase. You'll find French doors and original pocket doors, complete with their antique hardware. The grand-entry foyer welcomes you with timeless charm. Oak floors glow, chandeliers sparkle, and a fireplace trimmed in Italian granite anchors the living and dining rooms. With granite countertops and oak floors, the kitchen brings functionality and character. A private-entry, 1 bedroom in-law apartment crowns the third floor, offering income potential or room to grow. This home has central air, is move-in ready and awaits your personal touches. Situated on a corner lot with driveway and cozy yard. Perched between Union and Porter Squares at the bottom of Spring Hill-- not far from Harvard/Lesley/MIT--this location isn't up-and-coming; It’s already here.
Home Details
Home Type
- Single Family
Est. Annual Taxes
- $8,735
Year Built
- Built in 1915
Lot Details
- 3,600 Sq Ft Lot
- Corner Lot
Home Design
- Victorian Architecture
- Stone Foundation
- Frame Construction
- Slate Roof
Interior Spaces
- 2,744 Sq Ft Home
- 1 Fireplace
- Pocket Doors
- French Doors
- Wood Flooring
- Storm Windows
Kitchen
- Range
- Dishwasher
- Solid Surface Countertops
Bedrooms and Bathrooms
- 5 Bedrooms
- Primary bedroom located on second floor
Laundry
- Dryer
- Washer
Unfinished Basement
- Basement Fills Entire Space Under The House
- Laundry in Basement
Parking
- 1 Car Parking Space
- Paved Parking
- Open Parking
- Off-Street Parking
Location
- Property is near public transit
- Property is near schools
Utilities
- Forced Air Heating and Cooling System
- 1 Cooling Zone
- 1 Heating Zone
- Heating System Uses Natural Gas
- 200+ Amp Service
- Gas Water Heater
Community Details
- No Home Owners Association
Listing and Financial Details
- Assessor Parcel Number 754071
Similar Homes in the area
Home Values in the Area
Average Home Value in this Area
Property History
| Date | Event | Price | Change | Sq Ft Price |
|---|---|---|---|---|
| 08/29/2025 08/29/25 | Sold | $1,650,000 | +3.8% | $601 / Sq Ft |
| 07/22/2025 07/22/25 | Pending | -- | -- | -- |
| 07/16/2025 07/16/25 | For Sale | $1,589,000 | -- | $579 / Sq Ft |
Tax History Compared to Growth
Tax History
| Year | Tax Paid | Tax Assessment Tax Assessment Total Assessment is a certain percentage of the fair market value that is determined by local assessors to be the total taxable value of land and additions on the property. | Land | Improvement |
|---|---|---|---|---|
| 2022 | $7,787 | $1,096,400 | $568,400 | $528,000 |
| 2021 | $7,599 | $1,039,800 | $541,300 | $498,500 |
Agents Affiliated with this Home
-
Katherine Malin

Seller's Agent in 2025
Katherine Malin
Compass
(781) 799-5981
4 in this area
50 Total Sales
-
Michael Cohen

Seller Co-Listing Agent in 2025
Michael Cohen
Compass
(617) 852-1160
2 in this area
57 Total Sales
Map
Source: MLS Property Information Network (MLS PIN)
MLS Number: 73405299
APN: SOME-000044-E000000-000009
- 24 Central St
- 23 Park St Unit 5
- 18 Loring St Unit 2
- 18 Spring St Unit 18A
- 27 Osgood St Unit 6
- 43 Park St Unit 15
- 60 Avon St
- 11 Village St Unit B
- 11 Village St Unit F
- 37 Belmont St
- 7 Landers St Unit 2
- 14 Belmont St Unit C
- 65 Berkeley St
- 91 Summer St Unit 5
- 45 Kent St Unit 2
- 29 Lowell St
- 39 Berkeley St
- 35 Ibbetson St
- 13 A Quincy St Unit 13A
- 125 Lowell St Unit 301






