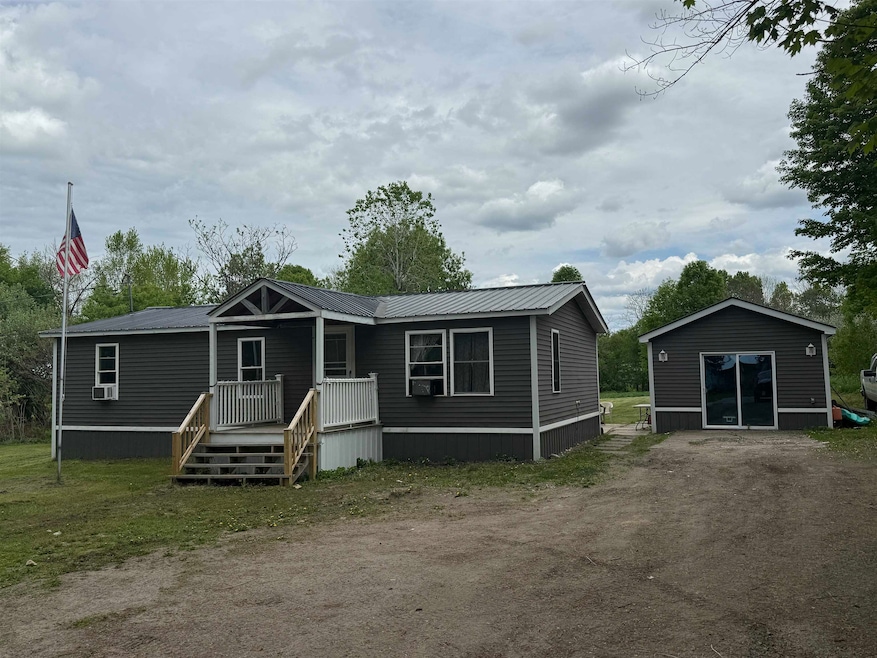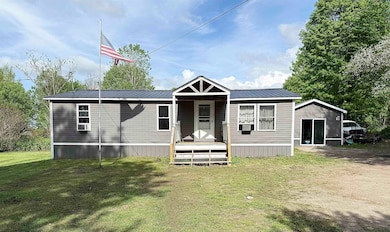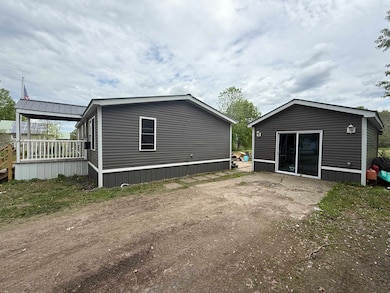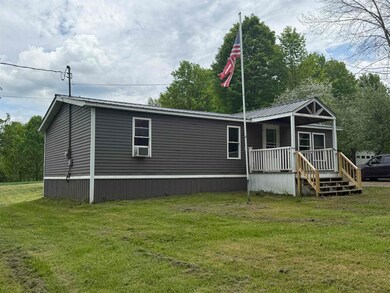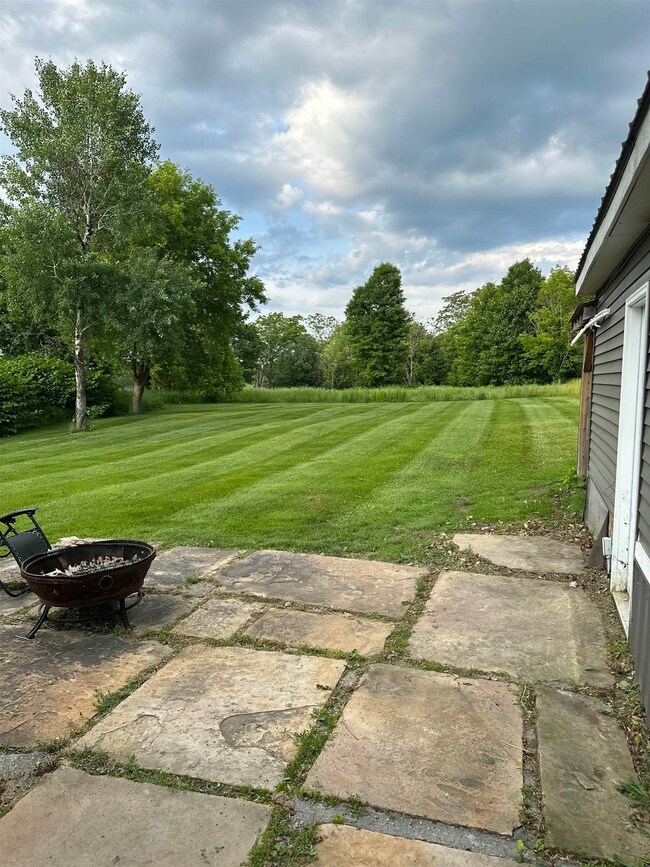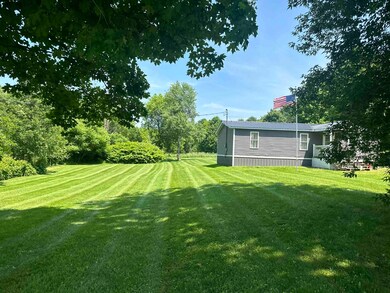16 County Route 49 Nicholville, NY 12965
Estimated payment $1,108/month
Highlights
- Open Floorplan
- Covered patio or porch
- 1 Car Detached Garage
- Cathedral Ceiling
- Oversized Lot
- Programmable Thermostat
About This Home
Welcome to 16 County Route 49. Located in the town of Nicholville, this move-in ready and well-maintained 3 bedroom, 1 bathroom ranch was built in 1986 and is nestled on a spacious 2.67-acre lot. This cozy home offers comfortable one-level living with plenty of outdoor space to enjoy! Step inside to find a bright and inviting living area, a functional kitchen with ample cabinet space, and an open concept dining area perfect for everyday meals or entertaining guests. All three bedrooms offer nice natural light and ample space, while the full bathroom is spacious and conveniently located in the center of the home. Outside, you'll love the expansive yard—ideal for gardening, recreation, or simply relaxing in your private slice of the countryside. A detached 1-stall garage (currently converted to an bar/entertainment area) could easily provide extra storage/parking or a workshop space. This 13x22 insulated and finished multi-purpose space is equipped with led lighting, a concrete bar, a mini-split unit for heating/cooling and an electric fireplace. Whether you're a first-time buyer, downsizing, or looking for a peaceful retreat with room to roam, this efficient home may be just right for you. Contact your REALTOR today for a showing. *Pre-approval, proof of funds required when scheduling your showing, thank you!
Home Details
Home Type
- Single Family
Est. Annual Taxes
- $3,251
Year Built
- Built in 1986
Lot Details
- 2.67 Acre Lot
- Lot Dimensions are 120x143x30x358x222x155x90x175x175x140
- Oversized Lot
- Level Lot
- Irregular Lot
Parking
- 1 Car Detached Garage
- Gravel Driveway
Home Design
- Slab Foundation
- Metal Roof
- Vinyl Siding
Interior Spaces
- 1,008 Sq Ft Home
- 1-Story Property
- Open Floorplan
- Cathedral Ceiling
- Insulated Windows
- Combination Dining and Living Room
- Crawl Space
Kitchen
- Stove
- <<microwave>>
- Dishwasher
Flooring
- Carpet
- Laminate
- Vinyl
Bedrooms and Bathrooms
- 3 Bedrooms
- 1 Full Bathroom
Laundry
- Laundry on main level
- Electric Dryer
- Washer
Outdoor Features
- Covered patio or porch
- Outdoor Storage
Location
- Near Farm
Utilities
- Heating System Uses Propane
- Programmable Thermostat
- 200+ Amp Service
- Drilled Well
- Electric Water Heater
- Septic System
- Phone Available
- Cable TV Available
Listing and Financial Details
- Assessor Parcel Number 67.027-1-20.1
Map
Home Values in the Area
Average Home Value in this Area
Tax History
| Year | Tax Paid | Tax Assessment Tax Assessment Total Assessment is a certain percentage of the fair market value that is determined by local assessors to be the total taxable value of land and additions on the property. | Land | Improvement |
|---|---|---|---|---|
| 2024 | $3,893 | $88,500 | $16,500 | $72,000 |
| 2023 | $2,084 | $63,200 | $20,700 | $42,500 |
| 2022 | $1,985 | $63,200 | $20,700 | $42,500 |
| 2021 | $2,014 | $63,200 | $20,700 | $42,500 |
| 2020 | $866 | $59,400 | $12,600 | $46,800 |
Property History
| Date | Event | Price | Change | Sq Ft Price |
|---|---|---|---|---|
| 06/17/2025 06/17/25 | Price Changed | $151,000 | -5.0% | $150 / Sq Ft |
| 05/15/2025 05/15/25 | For Sale | $159,000 | -- | $158 / Sq Ft |
Purchase History
| Date | Type | Sale Price | Title Company |
|---|---|---|---|
| Warranty Deed | $100,000 | None Listed On Document | |
| Interfamily Deed Transfer | -- | -- |
Mortgage History
| Date | Status | Loan Amount | Loan Type |
|---|---|---|---|
| Open | $107,070 | New Conventional |
Source: St. Lawrence County Board of REALTORS®
MLS Number: 51267
APN: 404600 67.027-1-20
- 2872 State Highway 11b
- 130 Beebe Rd
- 00 Lake Ozonia Rd
- 346 County Route 49
- 2516 State Highway 11b
- 500 Water St
- 2765 State Highway 72
- 237 Barrett Rd
- 2638 Lake Ozonia Rd
- 0 Gokey Rd
- 667 Days Mills Rd
- 3991 State Route 11b
- 782 State Route 458
- 501 Elliott Rd
- 1779 State Highway 11b
- 11034 Us Highway 11
- 1320 County Route 49
- 1105 County Route 54
- 237 Mcintyre Rd
- 0 Lake Ozonia Rd Unit S1615783
- 626 Ny-11c Unit 626
- 206 Outer Main St
- 200 Main St
- 6474 Ny-56 Unit Apartment 1
- 118 Leroy St
- 10 Bay St
- 6757 Ny-56 Unit 5
- 21 Depot St
- 21 Depot St
- 21 Depot St
- 4 Baldwin Ave
- 40 S Main St Unit . 4
- 38 S Main St
- 220 Highland Rd
- 16 Howard Ave Unit 3
- 8 Jay St Unit Apartment A
- 20 Short Ave Unit 4
- 252 County Rt 25
