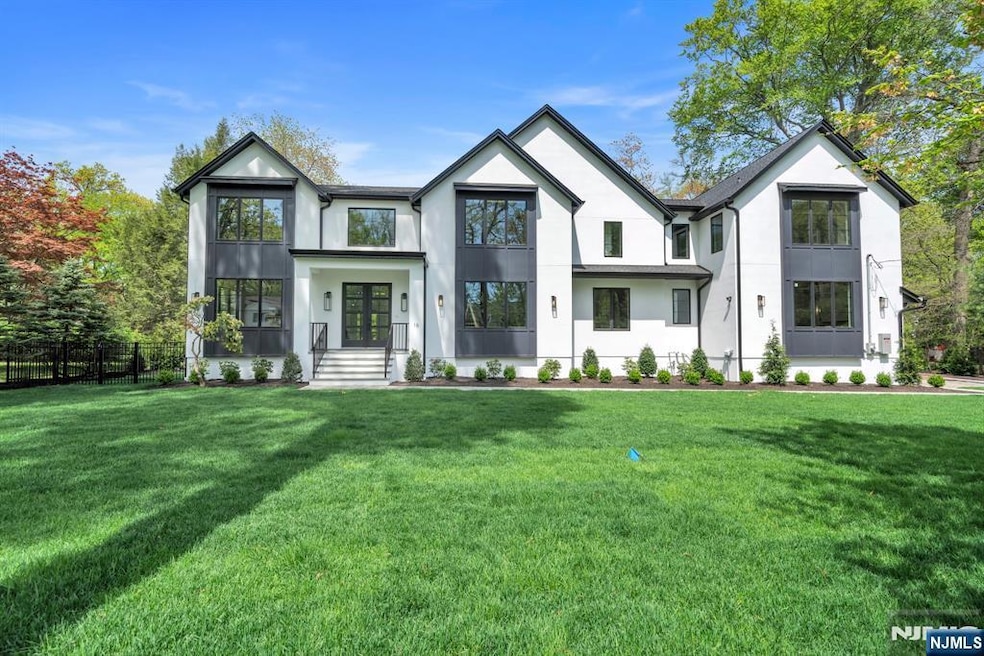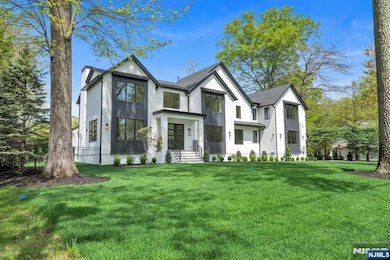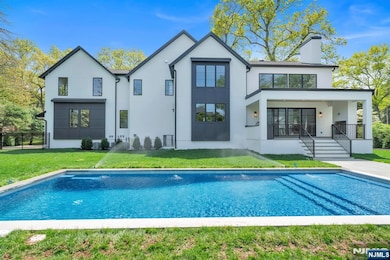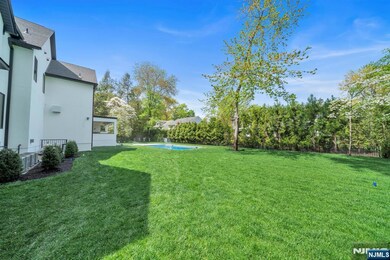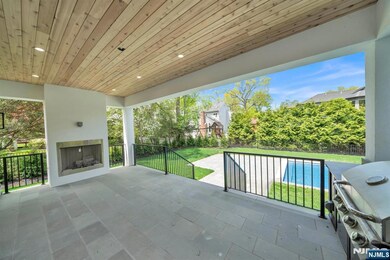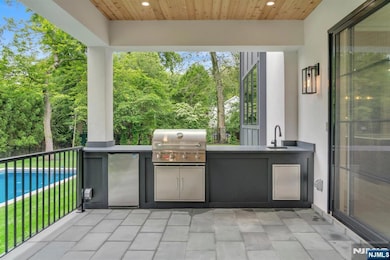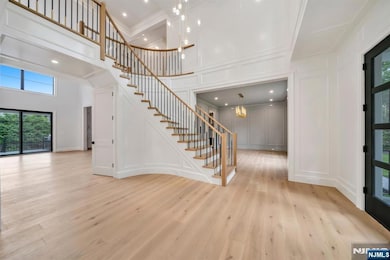
$3,499,000
- 6 Beds
- 6.5 Baths
- 97 Prescott St
- Demarest, NJ
Step into a world of modern luxury with this breathtaking new construction home, scheduled for completion in September 2025. This exquisite residence will feature 6 spacious bedrooms, 6.5 designer baths, a fully finished lower level, and a generous 3-car garagea€”offering the perfect blend of comfort, style, and functionality for both everyday living and grand entertaining. Inside, the
Enkeleta Dekaj Prominent Properties Sotheby's International Realty-Tenafly
