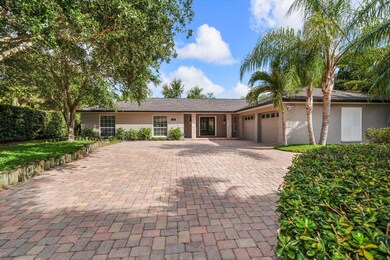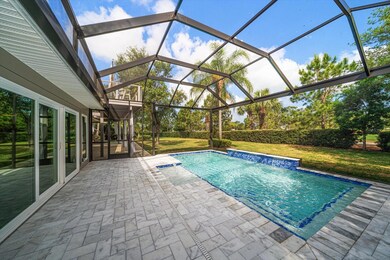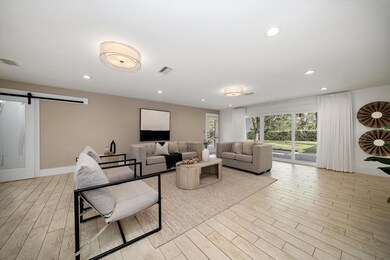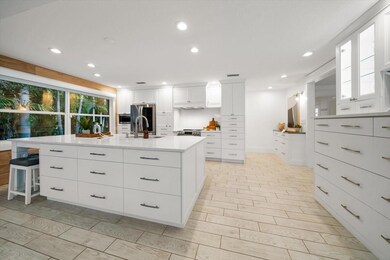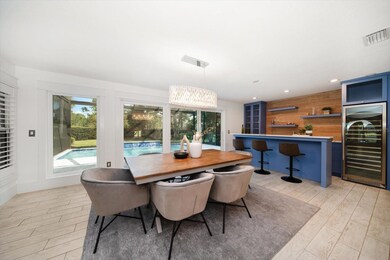
16 Hibiscus Rd Belleair, FL 33756
Estimated payment $12,804/month
Highlights
- Waterfront Community
- On Golf Course
- Screened Pool
- Largo High School Rated A-
- Property is near a marina
- Open Floorplan
About This Home
Welcome to an exceptional opportunity on the prestigious Pelican Golf Club—one of Pinellas County’s most celebrated private courses and host of the esteemed LPGA Tournament. Perfectly positioned on one of Belleair’s most desirable and quiet streets, this elegant home is designed for effortless living, refined entertaining, and peace of mind. Recent upgrades include a new roof, impact windows, new bathrooms, a brand-new saltwater pool with new equipment, a sprinkler system, and a new HVAC system installed in 2020. Inside, a bright, open floor plan centers around a stunning white kitchen featuring Cambria Quartz countertops, custom cabinetry, and an induction cooktop. A built-in bar with a wine fridge enhances the entertaining experience, while the living and dining areas flow seamlessly to the outdoors. The spacious primary suite offers a spa-inspired bath and oversized walk-in closet. A screened lanai and an observation deck complete this one-of-a-kind golf course oasis.
Listing Agent
COLDWELL BANKER REALTY Brokerage Phone: 727-581-9411 License #477603 Listed on: 04/30/2025

Home Details
Home Type
- Single Family
Est. Annual Taxes
- $21,430
Year Built
- Built in 1966
Lot Details
- 0.3 Acre Lot
- Lot Dimensions are 108x124
- On Golf Course
- Cul-De-Sac
- Southeast Facing Home
- Mature Landscaping
- Irrigation Equipment
- Landscaped with Trees
Parking
- 2 Car Attached Garage
- Garage Door Opener
- Driveway
Property Views
- Golf Course
- Pool
Home Design
- Slab Foundation
- Shingle Roof
- Concrete Siding
- Block Exterior
- Stucco
Interior Spaces
- 2,663 Sq Ft Home
- 1-Story Property
- Open Floorplan
- Built-In Features
- Dry Bar
- Crown Molding
- Sliding Doors
- Separate Formal Living Room
- Inside Utility
Kitchen
- Range<<rangeHoodToken>>
- <<microwave>>
- Dishwasher
- Wine Refrigerator
- Stone Countertops
Flooring
- Tile
- Travertine
Bedrooms and Bathrooms
- 3 Bedrooms
- Walk-In Closet
- 3 Full Bathrooms
Laundry
- Laundry Room
- Dryer
- Washer
Pool
- Screened Pool
- In Ground Pool
- Gunite Pool
- Saltwater Pool
- Fence Around Pool
- Outdoor Shower
Outdoor Features
- Property is near a marina
- Deck
- Screened Patio
Location
- Property is near public transit
- Property is near a golf course
Utilities
- Central Heating and Cooling System
Listing and Financial Details
- Visit Down Payment Resource Website
- Tax Lot 8
- Assessor Parcel Number 28-29-15-06786-000-0080
Community Details
Overview
- No Home Owners Association
- Belleair Estates Rev 3Rd Add Subdivision
- The community has rules related to allowable golf cart usage in the community
Recreation
- Waterfront Community
- Golf Course Community
- Tennis Courts
- Park
- Dog Park
Map
Home Values in the Area
Average Home Value in this Area
Tax History
| Year | Tax Paid | Tax Assessment Tax Assessment Total Assessment is a certain percentage of the fair market value that is determined by local assessors to be the total taxable value of land and additions on the property. | Land | Improvement |
|---|---|---|---|---|
| 2024 | $20,449 | $1,112,077 | -- | -- |
| 2023 | $20,449 | $1,070,598 | $655,715 | $414,883 |
| 2022 | $21,489 | $1,116,611 | $859,472 | $257,139 |
| 2021 | $3,535 | $211,823 | $0 | $0 |
| 2020 | $3,245 | $195,968 | $0 | $0 |
| 2019 | $3,180 | $191,562 | $0 | $0 |
| 2018 | $3,130 | $187,990 | $0 | $0 |
| 2017 | $5,961 | $323,099 | $0 | $0 |
| 2016 | $5,910 | $316,453 | $0 | $0 |
| 2015 | $5,993 | $314,253 | $0 | $0 |
| 2014 | $5,963 | $311,759 | $0 | $0 |
Property History
| Date | Event | Price | Change | Sq Ft Price |
|---|---|---|---|---|
| 06/25/2025 06/25/25 | Pending | -- | -- | -- |
| 06/12/2025 06/12/25 | Price Changed | $1,995,000 | -3.9% | $749 / Sq Ft |
| 05/27/2025 05/27/25 | Price Changed | $2,075,000 | -5.6% | $779 / Sq Ft |
| 04/30/2025 04/30/25 | For Sale | $2,199,000 | +12.2% | $826 / Sq Ft |
| 04/07/2025 04/07/25 | Sold | $1,960,000 | -2.0% | $736 / Sq Ft |
| 03/05/2025 03/05/25 | Pending | -- | -- | -- |
| 02/27/2025 02/27/25 | For Sale | $2,000,000 | +81.8% | $751 / Sq Ft |
| 05/28/2021 05/28/21 | Sold | $1,100,000 | +0.1% | $413 / Sq Ft |
| 04/29/2021 04/29/21 | Pending | -- | -- | -- |
| 04/27/2021 04/27/21 | Price Changed | $1,099,000 | -18.6% | $413 / Sq Ft |
| 04/17/2021 04/17/21 | For Sale | $1,350,000 | +157.1% | $507 / Sq Ft |
| 08/17/2018 08/17/18 | Off Market | $525,000 | -- | -- |
| 08/31/2017 08/31/17 | Sold | $525,000 | -11.8% | $197 / Sq Ft |
| 08/21/2017 08/21/17 | Pending | -- | -- | -- |
| 08/19/2017 08/19/17 | For Sale | $595,000 | -- | $223 / Sq Ft |
Purchase History
| Date | Type | Sale Price | Title Company |
|---|---|---|---|
| Warranty Deed | $1,960,000 | Platinum National Title | |
| Warranty Deed | $1,960,000 | Platinum National Title | |
| Warranty Deed | $1,100,000 | Seminole Title Company | |
| Warranty Deed | $525,000 | Attorney | |
| Warranty Deed | $470,000 | Alday Donalson Title Agencie | |
| Warranty Deed | $240,000 | -- | |
| Quit Claim Deed | -- | -- | |
| Quit Claim Deed | $76,000 | -- |
Mortgage History
| Date | Status | Loan Amount | Loan Type |
|---|---|---|---|
| Previous Owner | $250,000 | Credit Line Revolving | |
| Previous Owner | $450,000 | New Conventional | |
| Previous Owner | $150,000 | Commercial | |
| Previous Owner | $150,000 | Credit Line Revolving | |
| Previous Owner | $153,000 | New Conventional | |
| Previous Owner | $153,000 | Unknown | |
| Previous Owner | $30,000 | Credit Line Revolving | |
| Previous Owner | $152,000 | Credit Line Revolving |
Similar Homes in the area
Source: Stellar MLS
MLS Number: TB8380457
APN: 28-29-15-06786-000-0080
- 919 Osceola Rd Unit 202
- 634 Poinsettia Rd
- 906 Ponce de Leon Blvd
- 39 Pelican Place
- 650 Poinsettia Rd
- 501 Poinsettia Rd
- 1108 16th Ave NW
- 21 Pelican Place
- 609 Osceola Rd
- 349 Shirley Ave
- 9 Pelican Place
- 460 Althea Rd
- 1021 16th Ave NW
- 1102 Palm View Ave
- 1710 Belleair Forest Dr Unit A
- 1706 Belleair Forest Dr Unit 146
- 1706 Belleair Forest Dr Unit 336
- 1706 Belleair Forest Dr Unit 348
- 327 Sunny Ln
- 1003 Beverly Ave NW

