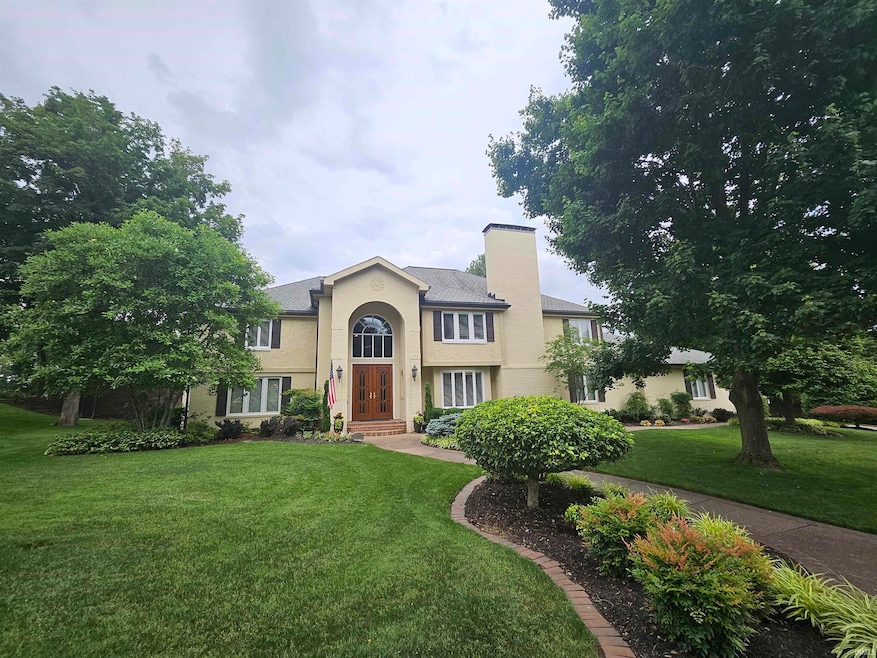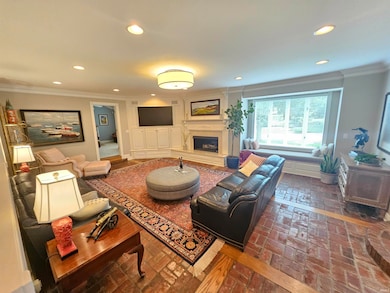
16 Johnson Place Evansville, IN 47714
Midtown NeighborhoodEstimated payment $6,066/month
Highlights
- Primary Bedroom Suite
- Wood Flooring
- Corner Lot
- 0.54 Acre Lot
- 2 Fireplaces
- Screened Porch
About This Home
Ideally located in Johnson Place, between Lincoln and Walnut, this amazing house is sneaky big. With over 9000 square feet of finished living space, this home offers loads of beautiful places to enjoy life. The large foyer is flanked by a large living room dining room to the left and a sunken family room with a charming brick floor to the right. The entry flows ahead to the large eat in kitchen with tons of light, a half bath, pantry, and easy access to the first floor laundry. The kitchen nicely appointed with a gas range, sub zero refrigerator, dishwasher, double ovens, microwave and planning desk. The huge screened porch is just off the kitchen and opens in two directions to the large back yard. The first floor master suite is amazing with beautiful moldings, tons of natural light, a fabulous bathroom and huge his and her closets. There are four additional large bedrooms on the second level with two more huge full baths. There is a den with a fireplace on the second level that could serve as an additional bedroom. The 3rd floor is finished and features built in art areas around the perimeter, lots of room to create, and a half bath. The basement is perfect for a game room and entertaining with a wet bar and lots of room to play. There is no shortage of storage rooms and closets on every level of this home. The large 3 car side load garage offers extra areas for toys and tools. This home has been beautifully maintained with updated hvac systems and a new 50 year roof in 2006 and gutter guards.
Listing Agent
Landmark Realty & Development, Inc Brokerage Phone: 812-305-5594 Listed on: 06/17/2025
Home Details
Home Type
- Single Family
Est. Annual Taxes
- $8,827
Year Built
- Built in 1976
Lot Details
- 0.54 Acre Lot
- Lot Dimensions are 107x220
- Corner Lot
- Lot Has A Rolling Slope
Parking
- 3 Car Attached Garage
- Garage Door Opener
Home Design
- Brick Exterior Construction
- Shingle Roof
- Wood Siding
Interior Spaces
- 2-Story Property
- Wet Bar
- Central Vacuum
- Chair Railings
- Crown Molding
- Beamed Ceilings
- Ceiling Fan
- Skylights
- 2 Fireplaces
- Screened Porch
- Walkup Attic
Kitchen
- Eat-In Kitchen
- Gas Oven or Range
- Disposal
Flooring
- Wood
- Carpet
- Tile
Bedrooms and Bathrooms
- 5 Bedrooms
- Primary Bedroom Suite
- Walk-In Closet
Partially Finished Basement
- Basement Fills Entire Space Under The House
- 1 Bathroom in Basement
Home Security
- Home Security System
- Fire and Smoke Detector
Schools
- Harper Elementary School
- Washington Middle School
- Bosse High School
Utilities
- Forced Air Heating and Cooling System
- Heating System Uses Gas
Community Details
- Johnson Place Subdivision
Listing and Financial Details
- Assessor Parcel Number 82-06-27-013-100.004-027
Map
Home Values in the Area
Average Home Value in this Area
Tax History
| Year | Tax Paid | Tax Assessment Tax Assessment Total Assessment is a certain percentage of the fair market value that is determined by local assessors to be the total taxable value of land and additions on the property. | Land | Improvement |
|---|---|---|---|---|
| 2024 | $8,827 | $805,500 | $82,200 | $723,300 |
| 2023 | $8,585 | $780,700 | $82,200 | $698,500 |
| 2022 | $8,743 | $784,100 | $82,200 | $701,900 |
| 2021 | $8,440 | $741,800 | $82,200 | $659,600 |
| 2020 | $8,208 | $741,800 | $82,200 | $659,600 |
| 2019 | $7,751 | $706,200 | $82,200 | $624,000 |
| 2018 | $7,787 | $706,200 | $82,200 | $624,000 |
| 2017 | $7,773 | $700,100 | $82,200 | $617,900 |
| 2016 | $8,012 | $719,700 | $82,100 | $637,600 |
| 2014 | $7,883 | $712,300 | $82,100 | $630,200 |
| 2013 | -- | $718,600 | $82,100 | $636,500 |
Property History
| Date | Event | Price | Change | Sq Ft Price |
|---|---|---|---|---|
| 07/07/2025 07/07/25 | Price Changed | $965,000 | -1.0% | $87 / Sq Ft |
| 06/17/2025 06/17/25 | For Sale | $975,000 | -- | $88 / Sq Ft |
Similar Homes in Evansville, IN
Source: Indiana Regional MLS
MLS Number: 202523145
APN: 82-06-27-013-100.004-027
- 2214 Bellemeade Ave
- 664 S Alvord Blvd
- 2161 E Mulberry St
- 665 S Boeke Rd
- 541 S Kelsey Ave
- 2418 Lincoln Ave
- 505 S Kelsey Ave
- 439 S Spring St
- 442 S Roosevelt Dr
- 2105 E Walnut St
- 423 S Spring St
- 2108 E Gum St
- 2109 E Gum St
- 2226 E Chandler Ave
- 2101 E Gum St
- 101 S Parker Dr
- 100 S Fairlawn Ave
- 1908 E Mulberry St
- 16 S Taft Ave
- 2915 E Cherry St
- 2024 Lincoln Ave Unit A3
- 20 S Weinbach Ave
- 1223 S Lincoln Park Dr Unit 1223
- 1209 1231 S Lincoln Park Dr Unit 1209
- 1290 Hatfield Dr
- 1411 Monroe Ave Unit . A
- 1127 Marshall Ave
- 1306 Henning Ave
- 19 S Congress Ave
- 2150 E Tennessee St
- 2500 E Tennessee St Unit 2500
- 1717 Lodge Ave
- 712 S Kenmore Dr
- 1165 Shiloh Square
- 700 Chateau Dr
- 3305 E Pollak Ave
- 280 Shamrock Ct
- 815 Erie Ave
- 1715 Theatre Dr
- 401 Jeanette Benton Dr






