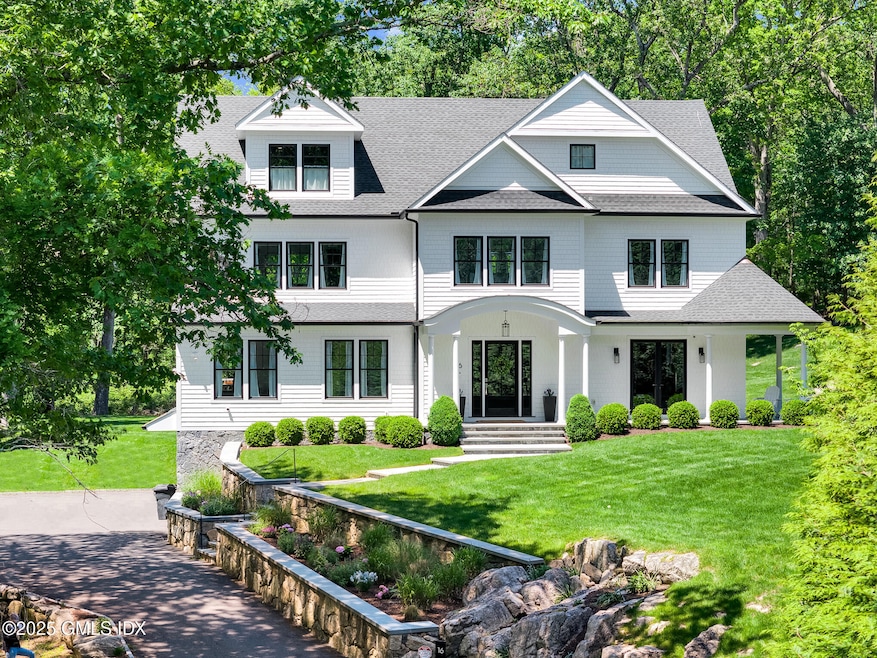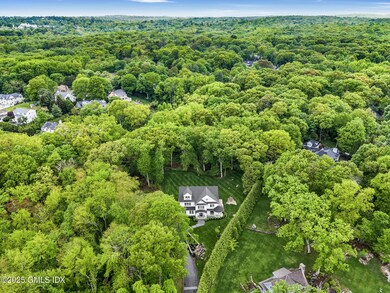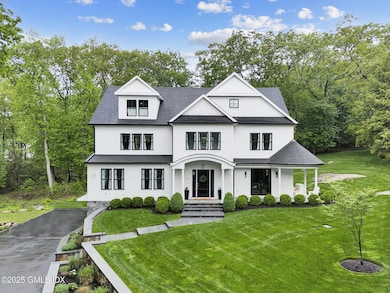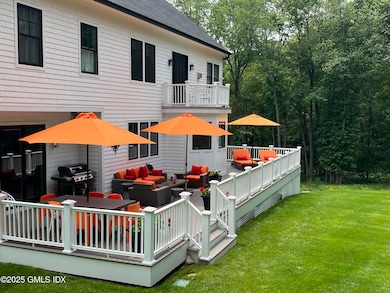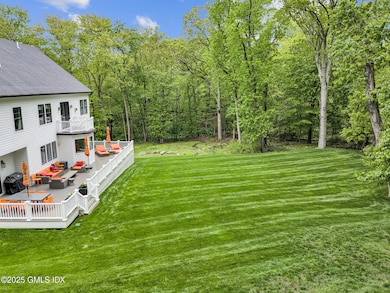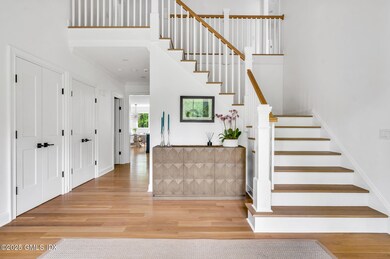
16 Lia Fail Way Cos Cob, CT 06807
Cos Cob NeighborhoodHighlights
- 2.97 Acre Lot
- Colonial Architecture
- Wooded Lot
- Cos Cob School Rated A
- Deck
- Wood Flooring
About This Home
As of July 2025Beautiful, private and so close to all that Greenwich has to offer....Lia Fail Way is a coveted association where properties rarely turn over. The pristine setting features two cul-de-sacs and a peaceful backcountry atmosphere but within minutes to the train station, shopping and fine dining. This modern day colonial is both traditional but with true modern details. Large scaled rooms with hardwood floors throughout, detailed millwork and high end finishes create an easy yet refined lifestyle. The current owners have transformed this house and property with nothing left untouched. Natural light streams through each room as the house is perched high on the hilltop setting with verdant lawns and flower beds. The property has been relandscaped and maintained with great sensitivity to the natural surroundings. The primary upgrades within the house are thoughtfully executed for a family of all sizes. The kitchen/family room and breakfast are truly stunning with marble countertops, quality cabinets and high-end appliances offering a gourmet setting that is functional for any seasoned chef. The primary suite is abundant with views, walk-in closet and a bathroom with glamour yet functional. A very special offering in today's market.
Last Agent to Sell the Property
Compass Connecticut, LLC License #RES.0631194 Listed on: 05/15/2025

Home Details
Home Type
- Single Family
Est. Annual Taxes
- $22,121
Year Built
- Built in 2018 | Remodeled in 2024
Lot Details
- 2.97 Acre Lot
- Sprinkler System
- Wooded Lot
- Property is zoned RA-1
HOA Fees
- $75 Monthly HOA Fees
Parking
- 2 Car Garage
- Tuck Under Garage
- Automatic Garage Door Opener
- Garage Door Opener
Home Design
- Colonial Architecture
- Asphalt Roof
- Shingle Siding
Interior Spaces
- 5,468 Sq Ft Home
- Wet Bar
- Central Vacuum
- High Ceiling
- 2 Fireplaces
- French Doors
- Mud Room
- Entrance Foyer
- Combination Dining and Living Room
- Home Gym
- Wood Flooring
- Finished Basement
- Basement Fills Entire Space Under The House
- Home Security System
Kitchen
- Breakfast Area or Nook
- Kitchen Island
Bedrooms and Bathrooms
- 5 Bedrooms
- Walk-In Closet
- Separate Shower
Laundry
- Laundry Room
- Washer and Dryer
Attic
- Full Attic
- Walkup Attic
Outdoor Features
- Balcony
- Deck
Utilities
- Forced Air Heating and Cooling System
- Heating System Uses Gas
- Heating System Uses Natural Gas
- Radiant Heating System
- Power Generator
- Gas Water Heater
- Septic Tank
Community Details
- Lia Fail Association
Listing and Financial Details
- Assessor Parcel Number 08A-1811
Ownership History
Purchase Details
Home Financials for this Owner
Home Financials are based on the most recent Mortgage that was taken out on this home.Purchase Details
Home Financials for this Owner
Home Financials are based on the most recent Mortgage that was taken out on this home.Similar Homes in Cos Cob, CT
Home Values in the Area
Average Home Value in this Area
Purchase History
| Date | Type | Sale Price | Title Company |
|---|---|---|---|
| Warranty Deed | $675,000 | -- | |
| Deed | $2,200,000 | -- |
Mortgage History
| Date | Status | Loan Amount | Loan Type |
|---|---|---|---|
| Previous Owner | $500,000 | No Value Available |
Property History
| Date | Event | Price | Change | Sq Ft Price |
|---|---|---|---|---|
| 07/31/2025 07/31/25 | Sold | $4,300,000 | -2.2% | $786 / Sq Ft |
| 06/13/2025 06/13/25 | Pending | -- | -- | -- |
| 06/01/2025 06/01/25 | Price Changed | $4,395,000 | -5.0% | $804 / Sq Ft |
| 05/15/2025 05/15/25 | For Sale | $4,625,000 | +585.2% | $846 / Sq Ft |
| 12/14/2016 12/14/16 | Sold | $675,000 | -15.5% | $1,326 / Sq Ft |
| 12/14/2016 12/14/16 | Pending | -- | -- | -- |
| 06/23/2015 06/23/15 | For Sale | $799,000 | -- | $1,570 / Sq Ft |
Tax History Compared to Growth
Tax History
| Year | Tax Paid | Tax Assessment Tax Assessment Total Assessment is a certain percentage of the fair market value that is determined by local assessors to be the total taxable value of land and additions on the property. | Land | Improvement |
|---|---|---|---|---|
| 2025 | $22,119 | $1,837,150 | $613,690 | $1,223,460 |
| 2024 | $21,513 | $1,837,150 | $613,690 | $1,223,460 |
| 2023 | $20,925 | $1,837,150 | $613,690 | $1,223,460 |
| 2022 | $19,968 | $1,770,230 | $613,690 | $1,156,540 |
| 2021 | $21,207 | $1,829,800 | $591,430 | $1,238,370 |
| 2020 | $21,207 | $1,829,800 | $591,430 | $1,238,370 |
| 2019 | $21,056 | $1,802,780 | $591,430 | $1,211,350 |
| 2018 | $7,141 | $601,580 | $591,430 | $10,150 |
| 2017 | $6,840 | $601,580 | $591,430 | $10,150 |
| 2016 | $6,738 | $601,580 | $591,430 | $10,150 |
| 2015 | $10,974 | $973,770 | $965,510 | $8,260 |
| 2014 | $10,682 | $973,770 | $965,510 | $8,260 |
Agents Affiliated with this Home
-

Seller's Agent in 2025
Shelly Tretter Lynch
Compass Connecticut, LLC
(203) 550-8508
5 in this area
59 Total Sales
-
C
Seller Co-Listing Agent in 2025
Christopher Gugelmann
Compass Connecticut, LLC
(917) 282-2100
3 in this area
24 Total Sales
-

Buyer's Agent in 2025
Jen Turano
Compass Connecticut, LLC
(914) 401-9700
7 in this area
44 Total Sales
-
J
Seller's Agent in 2016
Janet Milligan
William Raveis Real Estate
-
K
Buyer's Agent in 2016
Karen Meisel
Coldwell Banker Realty
Map
Source: Greenwich Association of REALTORS®
MLS Number: 122796
APN: GREE-000008A-000000-001811
- 75 Cos Cob Ave Unit 10
- 75 Cos Cob Ave Unit 9
- 11 Pond Place
- 19 Pond Place
- 24 Rippowam Rd
- 152 Valley Rd
- 43 Cos Cob Ave
- 44 Valley Rd Unit A
- 10 Lakeview Dr
- 2 Lakeview Dr
- 523 E Putnam Ave Unit B
- 232 Valley Rd
- 453 E Putnam Ave Unit 1I
- 74 Valleywood Rd
- 6 Coachlamp Ln
- 44 Bote Rd
- 27 Griffith Rd
- 15 Ridge Rd
- 3 Relay Ct
- 99 Stanwich Rd
