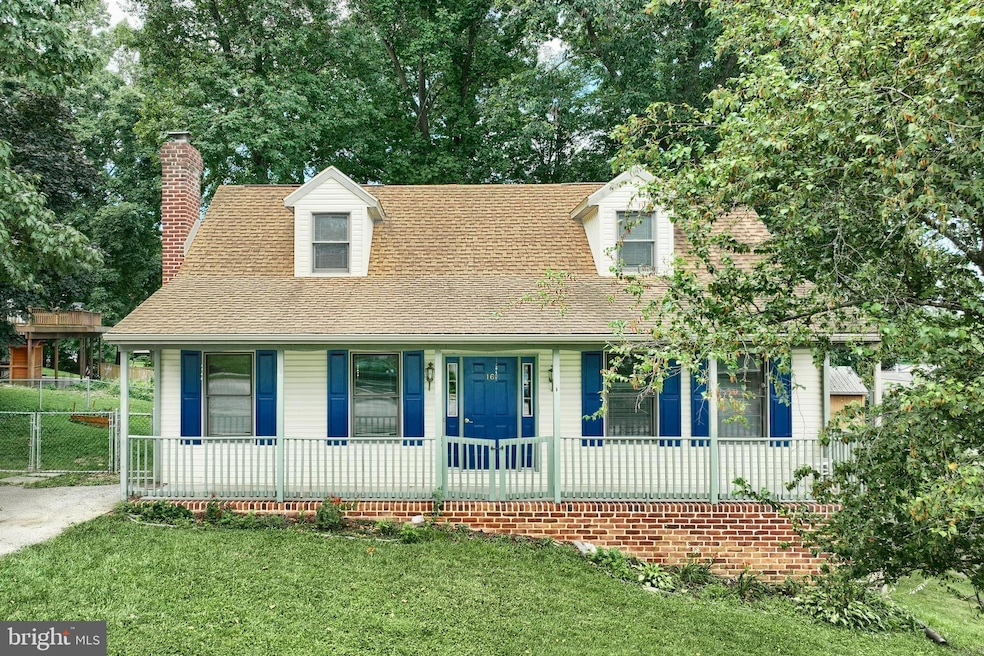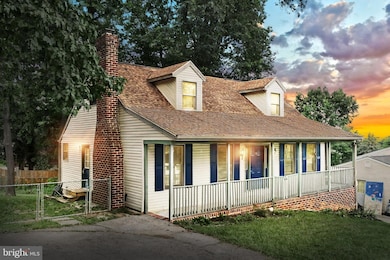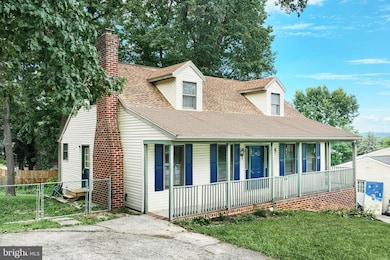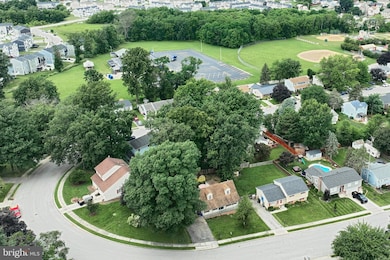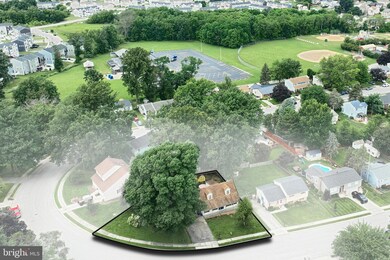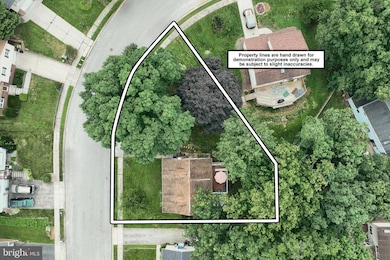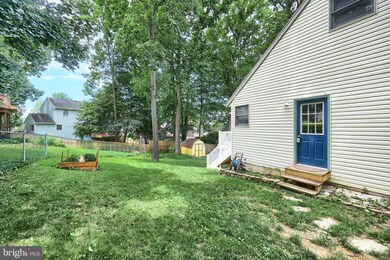
16 Meadowview Dr Hanover, PA 17331
Estimated payment $1,903/month
Highlights
- Cape Cod Architecture
- Wood Flooring
- Upgraded Countertops
- Deck
- No HOA
- Den
About This Home
COMING SOON - Welcome to 16 Meadowview Dr. Hanover, PA 17331. Available for Showings Starting July 10th, 2025. OPEN HOUSE ON SATURDAY (07/12) FROM 10:00 AM TO 12 NOON! Charming 1987 Cape Cod - Move-In Ready! Discover the perfect blend of classic charm and modern updates in this well-maintained 3-bedroom, 2-bathroom Cape Cod home featuring 2,251 square feet of finished living space. Nestled in a quiet neighborhood just minutes from all amenities, this property offers both comfort and convenience. MAIN LEVEL LIVING AT ITS FINEST: Step into the dining room with beautiful hardwood flooring, which flows seamlessly into the updated kitchen featuring stunning "Lifeproof" LVP flooring, cathedral arch cabinets, and a convenient sink window with separate side door access. The spacious living room boasts the same durable LVP flooring, soaring cathedral ceilings, and a cozy brick wood-burning fireplace with wooden mantel - perfect for those relaxing evenings at home! The spacious main level primary bedroom , featuring newer carpet offers exceptional convenience with a spacious walk-through closet providing direct access to the updated full bathroom. Step outside from the dining room through the sliding glass door to your new Trex composite deck with white vinyl railing overlooking the rear yard. UPSTAIRS RETREAT: Two generously sized bedrooms upstairs feature charming dormers that add character and natural light . The upstairs full bathroom showcases elegant wainscotting for that classic Cape Cod appeal. LOWER-LEVEL BONUS SPACE: The finished lower level is an entertainer's dream, featuring an 11' x 21' family room, 9' x 15' recreation room , 8' x 9' laundry area, and a 13' x 13' heated workshop . With walkout access to the rear yard, this space offers endless possibilities for relaxation and hobbies.
OUTDOOR PARADISE: Relax on the massive 5' x 36' covered front porch, perfect for morning coffee or evening conversations. The fenced rear and side yards provide privacy and security with 6' wooden privacy fencing and chain link fencing. RECENT UPDATES & FEATURES: Brand new Trex composite deck with white vinyl railing (approx. 2 years) New gutter guards (approx. 2 years) New concrete patio (approx. 2 years) New AO Smith natural gas water heater (approx. 2 years) Comfortable central A/C and efficient natural gas forced hot air heat Radon mitigation system for peace of mind All appliances convey with the property Paved driveway with parking for 2 vehicles plus ample on-street parking PRIME LOCATION: Located less than 1 mile from Route 116 (York St). This home provides easy access to all the conveniences and amenities that North and South Hanover have to offer, while maintaining the tranquility of a quiet residential neighborhood . Don't miss this opportunity to own a beautifully updated Cape Cod in one of Hanover's most serene neighborhoods! This property will be available for showings starting July 10th, 2025. Contact your agent today to schedule your private showing and make this house your new home! MORE PHOTOS COMING SOON
Listing Agent
RE/MAX Quality Service, Inc. License #RS350124 Listed on: 07/10/2025

Home Details
Home Type
- Single Family
Est. Annual Taxes
- $4,623
Year Built
- Built in 1987
Lot Details
- 0.25 Acre Lot
- East Facing Home
- Privacy Fence
- Back Yard Fenced
- Property is zoned R-8 URBAN RESIDENTIAL, R-8 Urban Residential Zone.
Home Design
- Cape Cod Architecture
- Block Foundation
- Architectural Shingle Roof
- Aluminum Siding
- Vinyl Siding
Interior Spaces
- Property has 1.5 Levels
- Wainscoting
- Ceiling Fan
- Wood Burning Fireplace
- Brick Fireplace
- Sliding Doors
- Family Room
- Living Room
- Dining Room
- Den
- Utility Room
- Laundry Room
- Storm Doors
- Upgraded Countertops
Flooring
- Wood
- Carpet
- Tile or Brick
Bedrooms and Bathrooms
- En-Suite Primary Bedroom
- En-Suite Bathroom
Partially Finished Basement
- Basement Fills Entire Space Under The House
- Laundry in Basement
Parking
- 2 Parking Spaces
- 2 Driveway Spaces
- On-Street Parking
Accessible Home Design
- Halls are 36 inches wide or more
- More Than Two Accessible Exits
Outdoor Features
- Deck
- Patio
- Exterior Lighting
- Shed
- Porch
Utilities
- Central Heating and Cooling System
- 200+ Amp Service
- Natural Gas Water Heater
Community Details
- No Home Owners Association
- Breezewood Park Subdivision
Listing and Financial Details
- Tax Lot 0138
- Assessor Parcel Number 44-000-18-0138-00-00000
Map
Home Values in the Area
Average Home Value in this Area
Tax History
| Year | Tax Paid | Tax Assessment Tax Assessment Total Assessment is a certain percentage of the fair market value that is determined by local assessors to be the total taxable value of land and additions on the property. | Land | Improvement |
|---|---|---|---|---|
| 2025 | $4,623 | $137,190 | $31,420 | $105,770 |
| 2024 | $4,623 | $137,190 | $31,420 | $105,770 |
| 2023 | $4,541 | $137,190 | $31,420 | $105,770 |
| 2022 | $4,444 | $137,190 | $31,420 | $105,770 |
| 2021 | $4,201 | $137,190 | $31,420 | $105,770 |
| 2020 | $4,201 | $137,190 | $31,420 | $105,770 |
| 2019 | $4,120 | $137,190 | $31,420 | $105,770 |
| 2018 | $4,065 | $137,190 | $31,420 | $105,770 |
| 2017 | $3,972 | $137,190 | $31,420 | $105,770 |
| 2016 | -- | $137,190 | $31,420 | $105,770 |
| 2015 | -- | $137,190 | $31,420 | $105,770 |
| 2014 | -- | $137,190 | $31,420 | $105,770 |
Property History
| Date | Event | Price | Change | Sq Ft Price |
|---|---|---|---|---|
| 07/12/2025 07/12/25 | Pending | -- | -- | -- |
| 07/10/2025 07/10/25 | For Sale | $274,975 | +63.7% | $122 / Sq Ft |
| 01/31/2017 01/31/17 | Sold | $168,000 | -6.6% | $69 / Sq Ft |
| 12/20/2016 12/20/16 | Pending | -- | -- | -- |
| 09/06/2016 09/06/16 | For Sale | $179,900 | -- | $74 / Sq Ft |
Purchase History
| Date | Type | Sale Price | Title Company |
|---|---|---|---|
| Deed | $168,000 | None Available | |
| Deed | $115,000 | -- | |
| Quit Claim Deed | -- | -- |
Mortgage History
| Date | Status | Loan Amount | Loan Type |
|---|---|---|---|
| Open | $35,000 | Credit Line Revolving | |
| Open | $159,600 | New Conventional | |
| Previous Owner | $15,000 | Purchase Money Mortgage | |
| Previous Owner | $143,200 | New Conventional | |
| Previous Owner | $153,000 | Unknown | |
| Previous Owner | $20,000 | Stand Alone Second | |
| Previous Owner | $144,800 | Fannie Mae Freddie Mac |
Similar Homes in Hanover, PA
Source: Bright MLS
MLS Number: PAYK2084770
APN: 44-000-18-0138.00-00000
