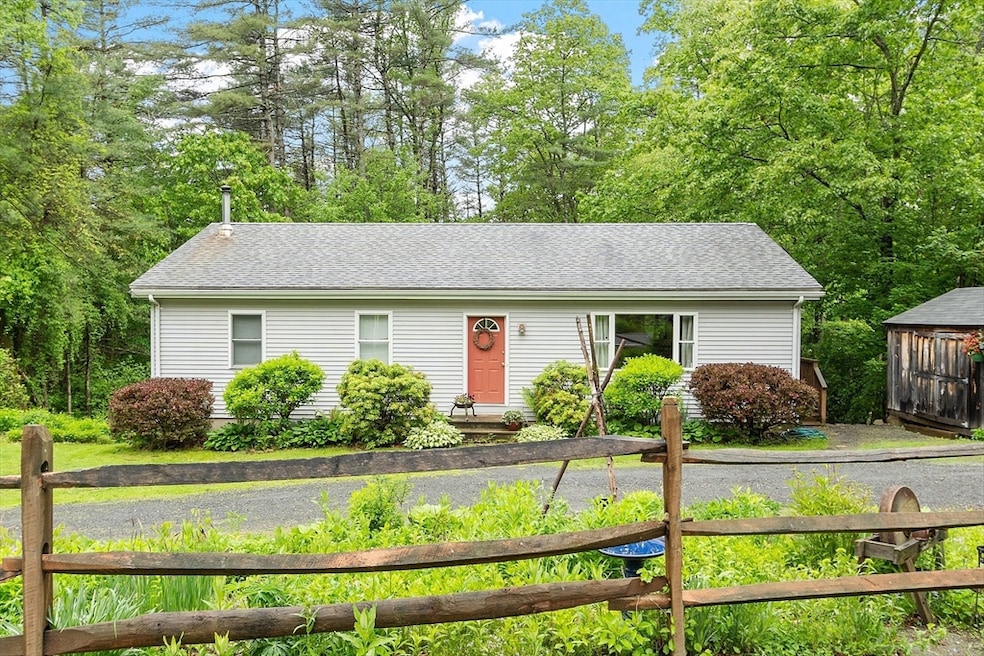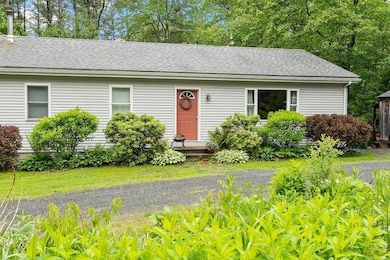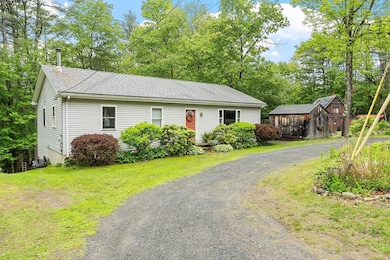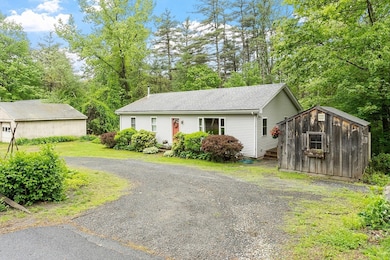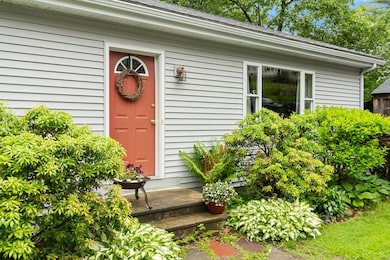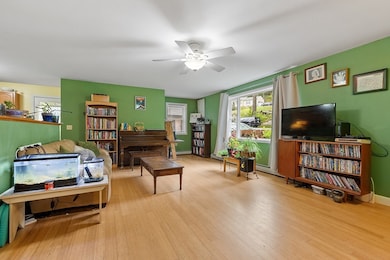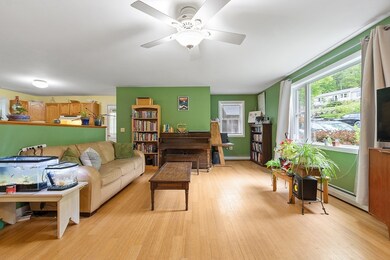
16 Mountain Rd Erving, MA 01344
Highlights
- Golf Course Community
- Medical Services
- Deck
- Community Stables
- Open Floorplan
- Property is near public transit
About This Home
As of July 2025This is your ticket into Erving - where low taxes meet a high quality of life! This stunning 4-bedroom, 2 full bath ranch has one of the best layouts you’ll find. The open-concept kitchen, dining & living area is perfect for entertaining, with a deck right off the kitchen overlooking the peaceful, beautiful backyard. The living room features an enormous picture window that drenches the space in sunlight, along with warm bamboo floors that continue through all four bedrooms. Each bedroom is generously sized with its own closet and the primary suite includes a private full bath. The walkout basement offers future potential to expand and finish exactly the way you want. The yard is bursting with lush gardens & mature plantings, plus there are 2 storage sheds for all your outdoor tools and gear AND a treehouse! Tucked away in a quiet setting yet just minutes to Route 2, schools, and local amenities, this move-in ready home offers comfort, style and unbeatable value. Don’t miss this one!
Home Details
Home Type
- Single Family
Est. Annual Taxes
- $2,669
Year Built
- Built in 2004
Lot Details
- 0.61 Acre Lot
- Level Lot
- Cleared Lot
- Wooded Lot
- Garden
- Property is zoned CV
Home Design
- Ranch Style House
- Frame Construction
- Shingle Roof
- Concrete Perimeter Foundation
Interior Spaces
- 1,344 Sq Ft Home
- Open Floorplan
- Ceiling Fan
- Insulated Windows
- Bay Window
- Insulated Doors
- Dining Area
- Washer and Electric Dryer Hookup
Kitchen
- Breakfast Bar
- Range
- Dishwasher
Flooring
- Bamboo
- Wood
- Laminate
Bedrooms and Bathrooms
- 4 Bedrooms
- 2 Full Bathrooms
- Bathtub with Shower
- Separate Shower
Partially Finished Basement
- Walk-Out Basement
- Basement Fills Entire Space Under The House
- Interior and Exterior Basement Entry
- Block Basement Construction
- Laundry in Basement
Parking
- 6 Car Parking Spaces
- Stone Driveway
- Off-Street Parking
Outdoor Features
- Deck
Location
- Property is near public transit
- Property is near schools
Schools
- EES Elementary And Middle School
- Gmrsd High School
Utilities
- No Cooling
- Heating System Uses Oil
- Baseboard Heating
- 200+ Amp Service
- Private Water Source
- High Speed Internet
Listing and Financial Details
- Assessor Parcel Number M:006 B:000 L:022,3964213
Community Details
Overview
- No Home Owners Association
Amenities
- Medical Services
- Shops
- Coin Laundry
Recreation
- Golf Course Community
- Tennis Courts
- Community Pool
- Park
- Community Stables
- Jogging Path
Ownership History
Purchase Details
Home Financials for this Owner
Home Financials are based on the most recent Mortgage that was taken out on this home.Purchase Details
Home Financials for this Owner
Home Financials are based on the most recent Mortgage that was taken out on this home.Purchase Details
Purchase Details
Purchase Details
Similar Homes in Erving, MA
Home Values in the Area
Average Home Value in this Area
Purchase History
| Date | Type | Sale Price | Title Company |
|---|---|---|---|
| Deed | $110,499 | -- | |
| Deed | $35,000 | -- | |
| Deed | -- | -- | |
| Deed | $90,000 | -- | |
| Deed | $50,000 | -- |
Mortgage History
| Date | Status | Loan Amount | Loan Type |
|---|---|---|---|
| Open | $184,800 | Stand Alone Refi Refinance Of Original Loan | |
| Closed | $100,000 | No Value Available | |
| Closed | $104,500 | Purchase Money Mortgage | |
| Closed | $10,000 | No Value Available | |
| Previous Owner | $45,000 | No Value Available | |
| Previous Owner | $121,212 | Purchase Money Mortgage |
Property History
| Date | Event | Price | Change | Sq Ft Price |
|---|---|---|---|---|
| 07/07/2025 07/07/25 | Sold | $342,000 | +2.1% | $254 / Sq Ft |
| 05/27/2025 05/27/25 | Pending | -- | -- | -- |
| 05/23/2025 05/23/25 | For Sale | $335,000 | -- | $249 / Sq Ft |
Tax History Compared to Growth
Tax History
| Year | Tax Paid | Tax Assessment Tax Assessment Total Assessment is a certain percentage of the fair market value that is determined by local assessors to be the total taxable value of land and additions on the property. | Land | Improvement |
|---|---|---|---|---|
| 2025 | $2,669 | $286,700 | $78,600 | $208,100 |
| 2024 | $2,372 | $257,300 | $78,600 | $178,700 |
| 2023 | $2,009 | $251,100 | $78,600 | $172,500 |
| 2022 | $1,928 | $244,100 | $78,600 | $165,500 |
| 2021 | $5,264 | $207,800 | $78,600 | $129,200 |
| 2020 | $2,507 | $179,300 | $50,100 | $129,200 |
| 2019 | $1,322 | $179,800 | $50,100 | $129,700 |
| 2018 | $1,356 | $189,600 | $50,100 | $139,500 |
| 2017 | $1,320 | $189,600 | $50,100 | $139,500 |
| 2016 | $1,282 | $189,600 | $50,100 | $139,500 |
| 2015 | $1,743 | $202,200 | $52,000 | $150,200 |
Agents Affiliated with this Home
-
Olivia Paras

Seller's Agent in 2025
Olivia Paras
LAER Realty Partners
(978) 895-9752
1 in this area
103 Total Sales
Map
Source: MLS Property Information Network (MLS PIN)
MLS Number: 73379286
APN: ERVI-000006-000000-000022
- 12 Flagg Hill
- 65 High St
- 0 State Rd
- 43 Ridge Rd
- 233 Old Wendell Rd
- 277 Millers Falls Rd
- 231 Millers Falls Rd
- 19 Orange Rd
- 78 Wickett Pond Rd
- Lots 1-4 Kavanaugh Ln
- 759 Millers Falls Rd
- 761 Millers Falls Rd
- 148 Walnut Hill Rd
- LOT 4 Walnut Hill
- 30 Cottage St
- Lot 1 Walnut Hill St
- Lot 3 Walnut Hill St
- Lot 2 Walnut Hill St
- 270 Holtshire Rd
- 18 Franklin St
