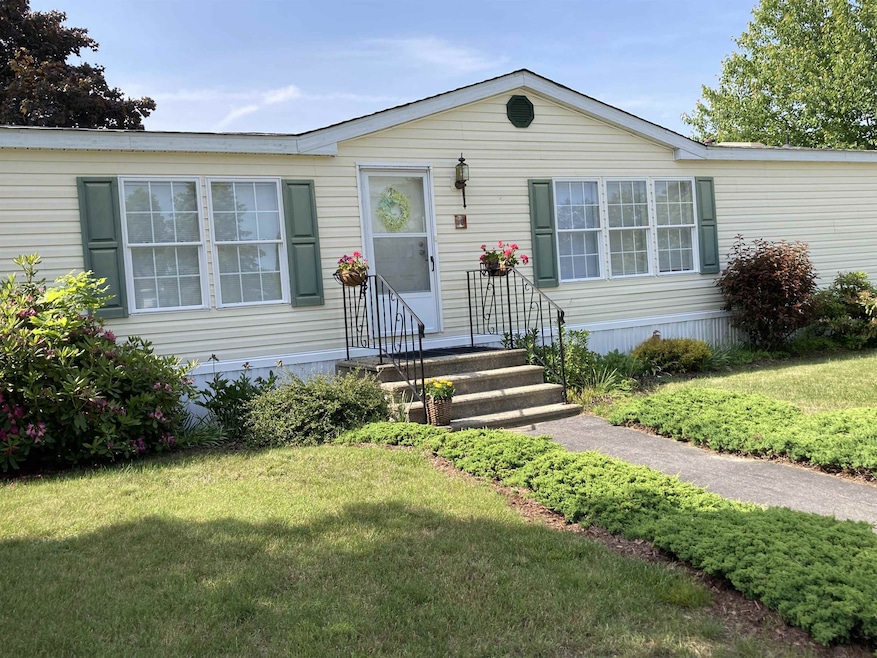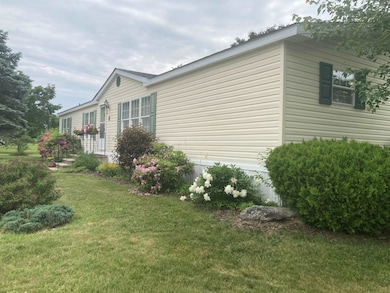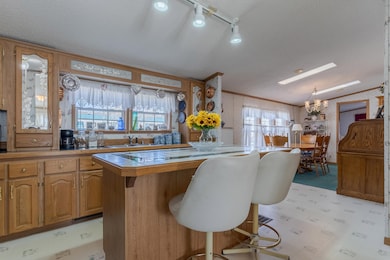
16 Nashoba Dr Rochester, NH 03867
Estimated payment $1,068/month
Highlights
- Skylights
- Woodwork
- Accessible Full Bathroom
- Natural Light
- Living Room
- Kitchen has a 60 inch turning radius
About This Home
Welcome to Cocheco River Estates 55 Plus Community. This well maintained double-wide home Open-concept with ample natural light, ideal for single-story living. The kitchen features generous counter space, numerous cabinets, a pantry, an island, eat-in area, separate dining room. French doors connect the kitchen to a spacious living room, complete with a stone fireplace. The primary en-suite is situated on one side of the home, featuring a soaking tub and a stand-alone shower. Two additional bedrooms are on the opposite side of the house. This home includes central air conditioning, crown molding, ample closet space, and abundant storage and 3-Seasons Room
The property features a landscaped, level lot with a private patio, a shed. Residents can enjoy access to the clubhouse, which offers a recreation room, an exercise room, a heated inground pool, a functions hall with many events and gatherings. The Ridge Shopping Plaza, with its shoppings, restaurants, and services, is just minutes away. Hospitals and medical professionals are also conveniently nearby. Easy Access to Spaulding Turnpike, major and local routes. A quick closing is possible.
Property Details
Home Type
- Mobile/Manufactured
Est. Annual Taxes
- $2,416
Year Built
- Built in 1994
Lot Details
- Level Lot
- Land Lease
Home Design
- Steel Frame
- Shingle Roof
- Vinyl Siding
Interior Spaces
- 1,728 Sq Ft Home
- Property has 1 Level
- Woodwork
- Skylights
- Natural Light
- Blinds
- Living Room
- Dining Area
- Utility Room
- Fire and Smoke Detector
Kitchen
- Range Hood
- Dishwasher
- Kitchen Island
Flooring
- Carpet
- Vinyl
Bedrooms and Bathrooms
- 3 Bedrooms
- En-Suite Primary Bedroom
- En-Suite Bathroom
- 2 Full Bathrooms
Laundry
- Laundry on main level
- Dryer
- Washer
Parking
- Driveway
- Paved Parking
- On-Site Parking
Accessible Home Design
- Accessible Full Bathroom
- Kitchen has a 60 inch turning radius
- Hard or Low Nap Flooring
- Low Pile Carpeting
Utilities
- Forced Air Heating and Cooling System
- Underground Utilities
- Community Sewer or Septic
- Cable TV Available
Additional Features
- Shed
- Double Wide
Listing and Financial Details
- Legal Lot and Block 0001 / 0026
- Assessor Parcel Number 0216
Community Details
Recreation
- Snow Removal
Additional Features
- Laurel House
- Common Area
Map
Home Values in the Area
Average Home Value in this Area
Property History
| Date | Event | Price | Change | Sq Ft Price |
|---|---|---|---|---|
| 08/15/2025 08/15/25 | Price Changed | $159,000 | -5.9% | $92 / Sq Ft |
| 07/19/2025 07/19/25 | Price Changed | $169,000 | -10.6% | $98 / Sq Ft |
| 06/13/2025 06/13/25 | Price Changed | $189,000 | -5.0% | $109 / Sq Ft |
| 05/12/2025 05/12/25 | Price Changed | $199,000 | -12.7% | $115 / Sq Ft |
| 04/10/2025 04/10/25 | For Sale | $227,900 | -- | $132 / Sq Ft |
Similar Homes in Rochester, NH
Source: PrimeMLS
MLS Number: 5035816
- 32 Monadnock Dr
- 22 Cherokee Way
- 19 Shiloh Dr
- 30 Cherokee Way
- 78 Seneca St
- 66 Ten Rod Rd
- 210 - Lot 00 Ten Rod Rd
- 2 Cape Coral Way Unit B
- 2 Cape Coral Way Unit A
- 13 Miami Way Unit B
- 15 Tampa Dr Unit C
- 102 Chestnut Hill Rd
- 10 Clearview Dr
- 80 Chestnut Hill Rd
- 25 West Ln
- 66 Chestnut Hill Rd
- 31 Rangeway Dr
- 26 Deerfield Ct
- 30 Mcduffee St
- 5 Lynn Ln
- 36 Farmington Rd
- 15 Norway Plains Rd
- 1 Torr Ave Unit A
- 134 N Main St Unit D
- 28 Chestnut St Unit Upstairs
- 55 N Main St Unit 604
- 55 N Main St Unit 304
- 55 N Main St Unit 306
- 55 N Main St Unit 404
- 55 N Main St
- 20 Fownes Mill Ct
- 22 S Main St Unit 204
- 2 Pierce Dr
- 17 Norway Plains Rd
- 163 Autumn St Unit C
- 98 Old Gonic Rd
- 49 Wildcat Dr
- 5 Marwari Ln
- 5 Otter Brook Cir
- 68 Hemingway Dr






