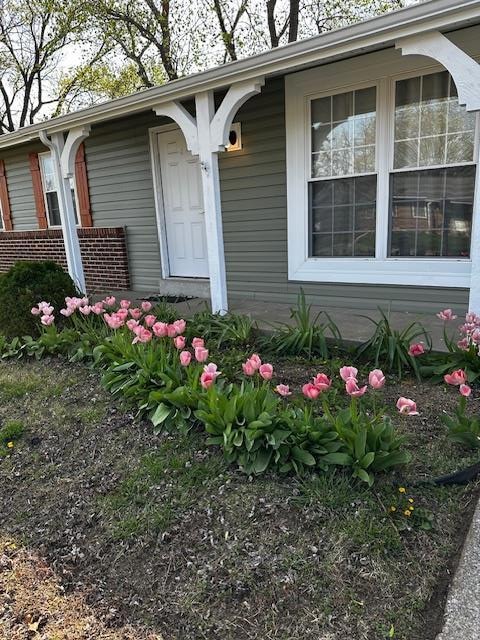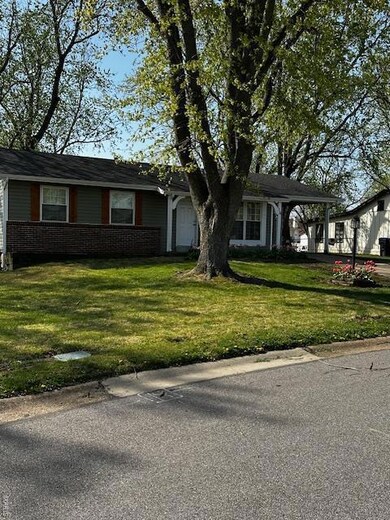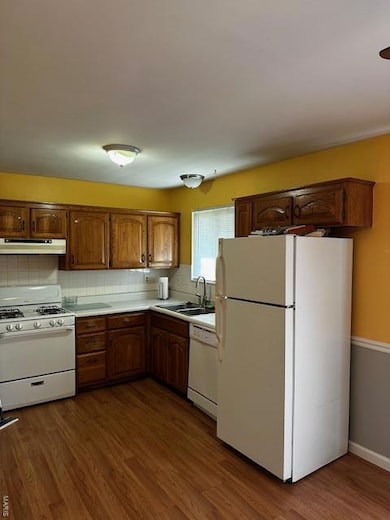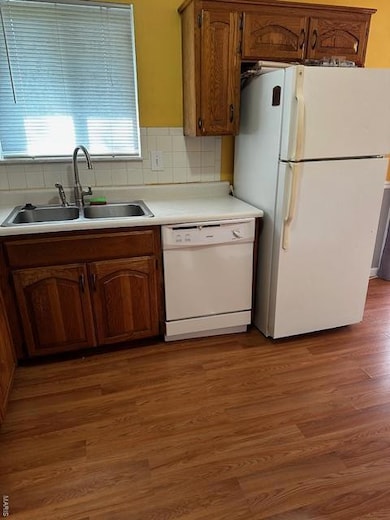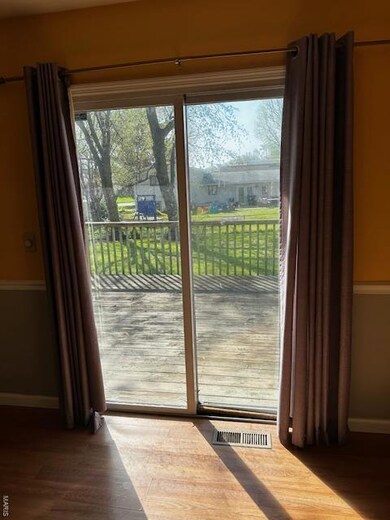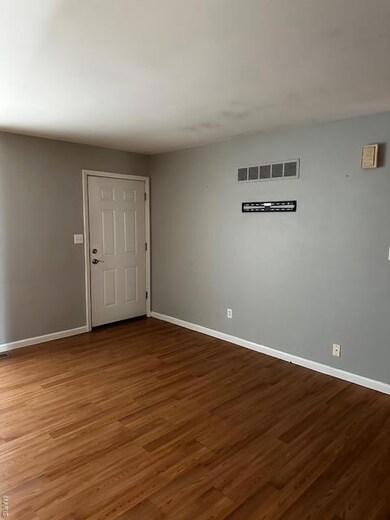
16 Oxbow Rd Saint Peters, MO 63376
Estimated payment $1,627/month
Total Views
5,217
4
Beds
2.5
Baths
1,648
Sq Ft
$154
Price per Sq Ft
Highlights
- Recreation Room
- Traditional Architecture
- Accessible Parking
- Dr. Bernard J. Dubray Middle School Rated A
- Storage Room
- Ceramic Tile Flooring
About This Home
Located in the desirable Country Hill Estate subdivision. This 3-bedroom, 1 full bath and 1 half bath on the main level a finished lower level that offers a large family room along with an office/bedroom and full bath adding plenty of additional living area. The seller is leaving the washer and dryer, and all appliances. The house has had many updates including a new roof, furnace 8 years ago. The siding was installed in 2023, and all the windows have been upgraded as well. The backyard is completely fenced and has a nice size deck for your outdoor relaxing. DON'T MISS THIS ONE.
Home Details
Home Type
- Single Family
Est. Annual Taxes
- $2,689
Year Built
- Built in 1970
Parking
- 1 Car Garage
- 1 Carport Space
- Driveway
Home Design
- Traditional Architecture
Interior Spaces
- 1-Story Property
- Family Room
- Recreation Room
- Bonus Room
- Storage Room
Flooring
- Carpet
- Laminate
- Concrete
- Ceramic Tile
Bedrooms and Bathrooms
- 4 Bedrooms
Partially Finished Basement
- Basement Fills Entire Space Under The House
- Finished Basement Bathroom
Schools
- Lewis & Clark Elem. Elementary School
- Dubray Middle School
- Ft. Zumwalt East High School
Additional Features
- Accessible Parking
- 8,978 Sq Ft Lot
- Forced Air Heating System
Listing and Financial Details
- Assessor Parcel Number 2-0111-4493-00-0144.0000000
Community Details
Overview
- Ranch
Recreation
- Recreational Area
Map
Create a Home Valuation Report for This Property
The Home Valuation Report is an in-depth analysis detailing your home's value as well as a comparison with similar homes in the area
Home Values in the Area
Average Home Value in this Area
Tax History
| Year | Tax Paid | Tax Assessment Tax Assessment Total Assessment is a certain percentage of the fair market value that is determined by local assessors to be the total taxable value of land and additions on the property. | Land | Improvement |
|---|---|---|---|---|
| 2023 | $2,686 | $37,538 | $0 | $0 |
| 2022 | $2,219 | $28,978 | $0 | $0 |
| 2021 | $2,215 | $28,978 | $0 | $0 |
| 2020 | $2,122 | $26,888 | $0 | $0 |
| 2019 | $2,117 | $26,888 | $0 | $0 |
| 2018 | $1,911 | $23,293 | $0 | $0 |
| 2017 | $1,903 | $23,293 | $0 | $0 |
| 2016 | $1,809 | $22,090 | $0 | $0 |
| 2015 | $1,695 | $22,090 | $0 | $0 |
| 2014 | $1,641 | $20,954 | $0 | $0 |
Source: Public Records
Property History
| Date | Event | Price | Change | Sq Ft Price |
|---|---|---|---|---|
| 04/23/2025 04/23/25 | Pending | -- | -- | -- |
| 04/22/2025 04/22/25 | For Sale | $254,000 | -- | $154 / Sq Ft |
Source: MARIS MLS
Purchase History
| Date | Type | Sale Price | Title Company |
|---|---|---|---|
| Warranty Deed | -- | None Listed On Document | |
| Warranty Deed | $143,000 | None Available | |
| Warranty Deed | $134,900 | Ust | |
| Warranty Deed | -- | -- | |
| Warranty Deed | -- | -- |
Source: Public Records
Mortgage History
| Date | Status | Loan Amount | Loan Type |
|---|---|---|---|
| Open | $239,112 | FHA | |
| Previous Owner | $160,765 | FHA | |
| Previous Owner | $140,409 | FHA | |
| Previous Owner | $107,920 | Fannie Mae Freddie Mac | |
| Previous Owner | $110,564 | FHA | |
| Previous Owner | $81,697 | FHA |
Source: Public Records
Similar Homes in the area
Source: MARIS MLS
MLS Number: MIS25023620
APN: 2-0111-4493-00-0144.0000000
Nearby Homes
- 7 Oxbow Rd
- 3 Cricklewood Ln
- 12 Sunnyfield Rd
- 950 Du Pre Cir
- 1107 Nashville St
- 833 Harding St
- 177 Rhythm Point Dr
- 138 Rhythm Point Dr
- 444 Cambridge Place
- 372 Windsor Place
- 114 Peruque Creek Manor
- 406 S Church St Unit 622
- 2015 Chapel Hill Crossing
- 5940 Mexico Rd
- 1 Blackwood Ln
- Brookmont Plan at Ryehill Manor
- Parker Plan at Ryehill Manor
- Whitehall Plan at Ryehill Manor
- Lansford Plan at Ryehill Manor
- Stratton Plan at Ryehill Manor
