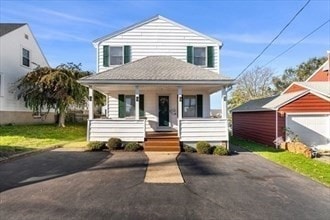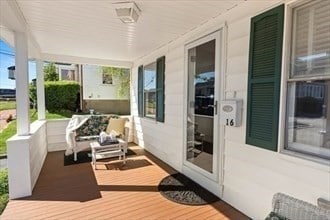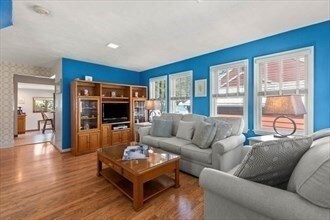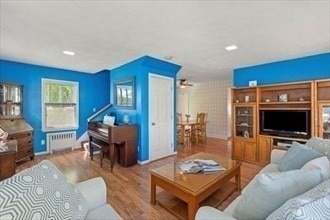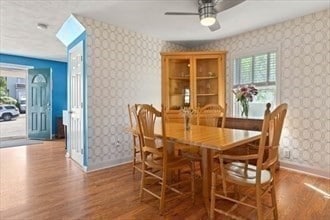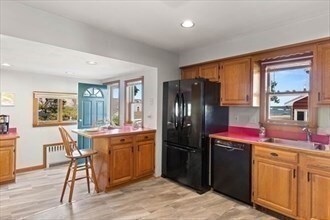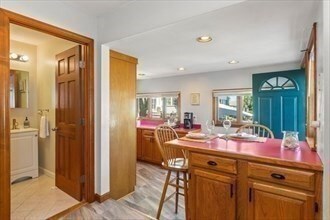
16 Simmons Rd Nahant, MA 01908
Estimated payment $5,051/month
Highlights
- Marina
- Ocean View
- Waterfront
- Swampscott High School Rated A-
- Golf Course Community
- Open Floorplan
About This Home
Step into your dream home with this charming 3 bdrm oasis boasting breathtaking oceanviews. As you enter you will be greeting by a comfortable living rm surrounded by windws allowing for an abundance of natural light. An inviting dining rm w/ceiling fan, lrg closet & a 1st flr bthrm w/shwr. The kitchen is a delight offering stunning coastal views along w/plenty of counter space ready for all your culinary creations. Imagine spending your afternoons watching the surfers ride the waves while dining or hosting some unforgetable gatherings on the entertainment deck & newly fenced in backyard. Three generously sized bedrms await upstairs w/ceiling fans, ample closet space & stunning oceanvws. A full bath & convenient laundry room complete the upstairs. Young roof, nwr hot water heater, nw dishwasher, durable vinyl flooring, recessed lighting, freshly painted trim, nw privacy fencing, deck, shutters & 6 car prkng. The picture perfect deck showcases spectacular sunsets over the blue sea.
Open House Schedule
-
Saturday, July 19, 20252:00 to 4:00 pm7/19/2025 2:00:00 PM +00:007/19/2025 4:00:00 PM +00:00Add to Calendar
Home Details
Home Type
- Single Family
Est. Annual Taxes
- $5,614
Year Built
- Built in 1911 | Remodeled
Lot Details
- 3,311 Sq Ft Lot
- Waterfront
- Near Conservation Area
- Fenced Yard
- Fenced
- Level Lot
- Garden
- Property is zoned R2
Property Views
- Ocean
- Scenic Vista
Home Design
- Bungalow
- Block Foundation
- Frame Construction
- Blown Fiberglass Insulation
- Shingle Roof
Interior Spaces
- 1,334 Sq Ft Home
- Open Floorplan
- Ceiling Fan
- Recessed Lighting
- Insulated Windows
- Window Screens
- Dining Area
Kitchen
- Breakfast Bar
- Range
- Dishwasher
- Disposal
Flooring
- Wood
- Wall to Wall Carpet
- Laminate
- Ceramic Tile
- Vinyl
Bedrooms and Bathrooms
- 3 Bedrooms
- Primary bedroom located on second floor
- Custom Closet System
- 2 Full Bathrooms
- Bathtub with Shower
- Separate Shower
Laundry
- Laundry on upper level
- Washer and Gas Dryer Hookup
Basement
- Exterior Basement Entry
- Sump Pump
Home Security
- Home Security System
- Storm Windows
Parking
- 6 Car Parking Spaces
- On-Street Parking
- Open Parking
- Off-Street Parking
Eco-Friendly Details
- Energy-Efficient Thermostat
Outdoor Features
- Walking Distance to Water
- Bulkhead
- Balcony
- Deck
- Rain Gutters
- Porch
Location
- Property is near public transit
- Property is near schools
Schools
- Johnson Elementary School
- Swampscott High School
Utilities
- Window Unit Cooling System
- 2 Heating Zones
- Heating System Uses Natural Gas
- Baseboard Heating
- Hot Water Heating System
- 100 Amp Service
- Gas Water Heater
Listing and Financial Details
- Assessor Parcel Number M:0025A B:0000 L:0124,2063514
Community Details
Recreation
- Marina
- Golf Course Community
- Tennis Courts
- Park
- Jogging Path
- Bike Trail
Additional Features
- No Home Owners Association
- Shops
Map
Home Values in the Area
Average Home Value in this Area
Tax History
| Year | Tax Paid | Tax Assessment Tax Assessment Total Assessment is a certain percentage of the fair market value that is determined by local assessors to be the total taxable value of land and additions on the property. | Land | Improvement |
|---|---|---|---|---|
| 2025 | $5,968 | $652,200 | $375,700 | $276,500 |
| 2024 | $5,614 | $619,000 | $359,700 | $259,300 |
| 2023 | $5,122 | $563,500 | $319,700 | $243,800 |
| 2022 | $4,813 | $491,600 | $271,800 | $219,800 |
| 2021 | $4,861 | $462,500 | $255,800 | $206,700 |
| 2020 | $4,583 | $417,800 | $239,800 | $178,000 |
| 2019 | $4,188 | $383,900 | $223,800 | $160,100 |
| 2018 | $3,898 | $380,300 | $223,800 | $156,500 |
| 2017 | $3,982 | $380,300 | $223,800 | $156,500 |
| 2016 | $3,634 | $345,400 | $195,800 | $149,600 |
| 2015 | $3,619 | $331,400 | $181,800 | $149,600 |
| 2014 | $3,476 | $315,100 | $165,500 | $149,600 |
Property History
| Date | Event | Price | Change | Sq Ft Price |
|---|---|---|---|---|
| 07/08/2025 07/08/25 | Price Changed | $829,900 | -2.4% | $622 / Sq Ft |
| 05/06/2025 05/06/25 | For Sale | $849,900 | -- | $637 / Sq Ft |
Mortgage History
| Date | Status | Loan Amount | Loan Type |
|---|---|---|---|
| Closed | $75,000 | No Value Available |
Similar Homes in Nahant, MA
Source: MLS Property Information Network (MLS PIN)
MLS Number: 73370005
APN: NAHA-000025A-000000-000124
- 36 Lennox Rd
- 92 Wilson Rd
- 167 Wilson Rd
- 80 Lennox Rd Unit 1
- 75 Castle Rd
- 14 Harbor View Rd
- 136 Flash Rd
- 136 Flash Rd Unit Townhome
- 68 Spring Rd
- 64 Pond St
- 1 W Cliff St
- 66 Ocean St
- 32 Maple Ave
- 43 Maple Ave
- 30 Emerald Rd
- 30 Emerald Rd Unit A
- 30 Sherman Ave
- 5 Gardner Rd
- 299 Nahant Rd Unit 9
- 58 Breezy Hill Terrace
- 80 Lennox Rd Unit 1
- 54 Lenox Ave Unit 1
- 38 Maple Ave Unit 1
- 297 Nahant Rd Unit 2
- 297 Nahant Rd Unit 9
- 30 Surfside Rd Unit 2
- 40 Fowler Ave
- 89 Lynnway Unit 1
- 35 Tudor St Unit 2
- 347 Rice Ave Unit 3
- 300 Lynn Shore Dr Unit Condo with a Beach View
- 14 Amity St Unit 2
- 300 Lynn Shore Dr Unit 204
- 1 Hanson St
- 285 Lynn Shore Dr Unit 710
- 129 Lynnway Unit 3
- 254-258 Lynnway Pkwy
- 42 W Baltimore St
- 42 W Baltimore St Unit 28
- 164 Blossom St
