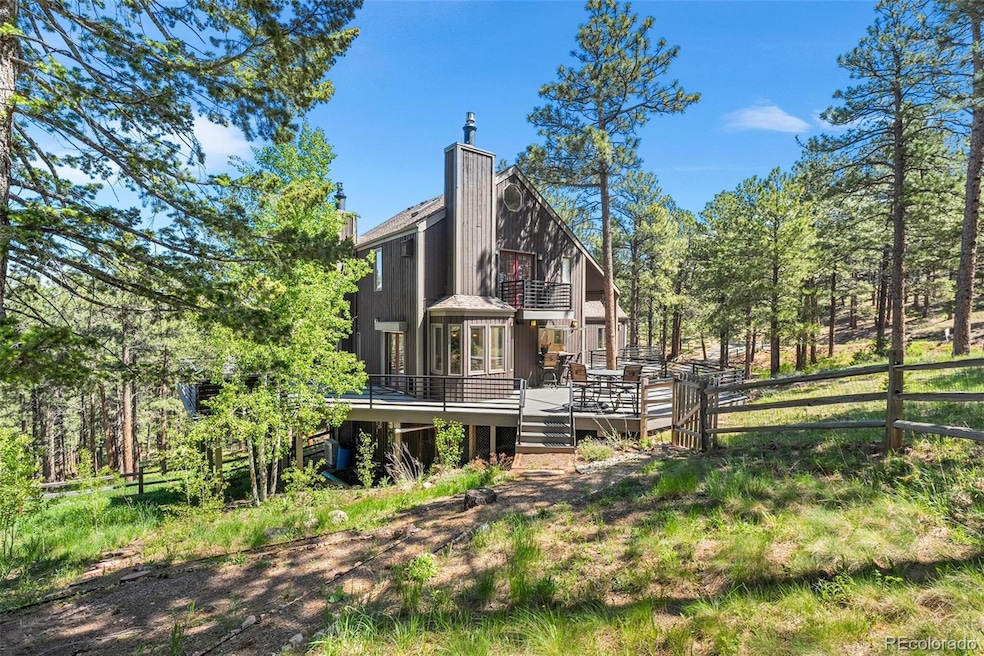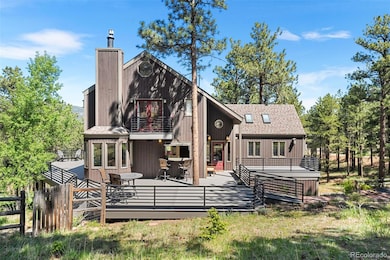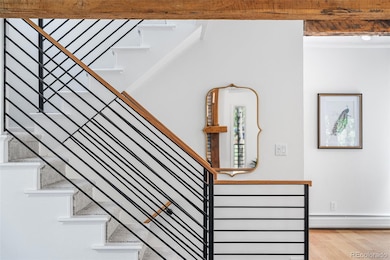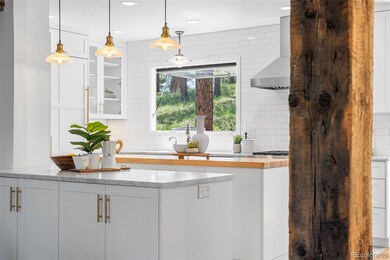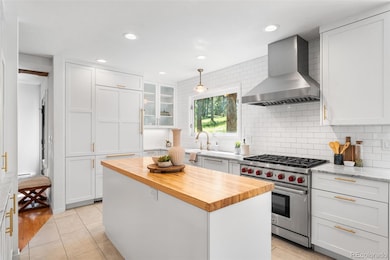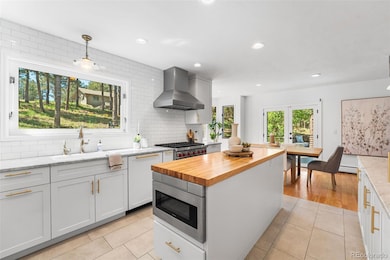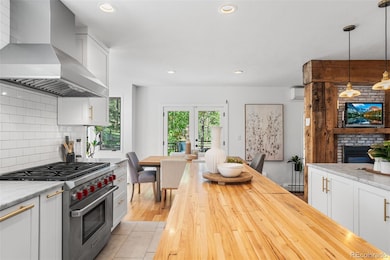
160 Bristlecone Way Boulder, CO 80304
Pine Brook Hill NeighborhoodEstimated payment $10,156/month
Highlights
- Primary Bedroom Suite
- Open Floorplan
- Chalet
- Foothill Elementary School Rated A
- Mountain View
- Fireplace in Primary Bedroom
About This Home
Tucked away in peaceful Pine Brook Hills, just minutes from town, this remodeled custom home offers the ultimate mountain living experience. From the moment you wake up, you’ll be greeted by soft sunlight, the warmth of a crackling fireplace, and the serenity of nature surrounding you. This is more than a home—it’s a retreat to relax, recharge, and find inspiration.
The heart of this home is its gourmet kitchen, blending timeless design with high-end functionality. Rich reclaimed wood, sleek stone countertops, and Wolf/SubZero appliances make cooking enjoyable and efficient. Step outside to the expansive deck, where you can sip your morning coffee while taking in breathtaking mountain views. The design embraces a cozy Colorado Hygge aesthetic, creating a warm, inviting space in perfect harmony with nature.
The open-concept layout features beautiful hardwood floors, soaring ceilings, and reclaimed wood beams. The living room, anchored by a stunning fireplace, offers space for both intimate gatherings and larger celebrations. Custom built-ins add style and practicality, while the seamless flow between indoor and outdoor spaces makes entertaining effortless.
The primary suite is a true sanctuary, with French doors leading to a sun-drenched deck. The en-suite bathrooms are spa-like, one with a walk-in shower, the other with a soaking tub perfect for unwinding. The lower level features a bright, full walkout basement, offering space for guests or creative pursuits.
Outside, the fenced yard, pollinator garden, and walking meditation path provide a tranquil connection to nature. The large west-facing deck is ideal for stunning sunset views. The circular driveway offers easy access for guests, and thoughtful features like a mudroom, oversized 2-car garage, new tankless water heater, and generator backup ensure comfort year-round. Located on the BVSD school bus route with early snow plowing, this home offers easy access to town and a true mountain lifestyle.
Listing Agent
The Agency - Denver Brokerage Email: shelby.sampson@theagencyre.com,303-913-9573 License #100067878 Listed on: 05/23/2025

Home Details
Home Type
- Single Family
Est. Annual Taxes
- $9,171
Year Built
- Built in 1975 | Remodeled
Lot Details
- 0.97 Acre Lot
- Partially Fenced Property
- Landscaped
- Rock Outcropping
- Secluded Lot
- Lot Has A Rolling Slope
- Front Yard Sprinklers
- Mountainous Lot
- Wooded Lot
- Many Trees
- Private Yard
HOA Fees
- $8 Monthly HOA Fees
Parking
- 2 Car Attached Garage
Home Design
- Chalet
- Mountain Contemporary Architecture
- Frame Construction
- Composition Roof
- Wood Siding
Interior Spaces
- 2,575 Sq Ft Home
- 3-Story Property
- Open Floorplan
- Vaulted Ceiling
- Skylights
- Gas Fireplace
- Double Pane Windows
- Window Treatments
- Bay Window
- Family Room with Fireplace
- 3 Fireplaces
- Living Room with Fireplace
- Dining Room
- Mountain Views
Kitchen
- <<OvenToken>>
- Range Hood
- <<microwave>>
- Dishwasher
- Kitchen Island
- Disposal
Flooring
- Wood
- Carpet
- Tile
Bedrooms and Bathrooms
- 4 Bedrooms
- Fireplace in Primary Bedroom
- Primary Bedroom Suite
- Walk-In Closet
Laundry
- Laundry Room
- Dryer
- Washer
Finished Basement
- Walk-Out Basement
- Bedroom in Basement
- 2 Bedrooms in Basement
Eco-Friendly Details
- Smoke Free Home
Outdoor Features
- Balcony
- Deck
- Fire Pit
- Rain Gutters
- Front Porch
Schools
- Foothill Elementary School
- Centennial Middle School
- Boulder High School
Utilities
- Mini Split Air Conditioners
- Baseboard Heating
- Natural Gas Connected
- Water Heater
- Septic Tank
- High Speed Internet
- Cable TV Available
Community Details
- Pinebrook Hills Association
- Pine Brook Hills Subdivision
- Foothills
Listing and Financial Details
- Exclusions: staging items and seller's personal property
- Assessor Parcel Number ROO68056
Map
Home Values in the Area
Average Home Value in this Area
Tax History
| Year | Tax Paid | Tax Assessment Tax Assessment Total Assessment is a certain percentage of the fair market value that is determined by local assessors to be the total taxable value of land and additions on the property. | Land | Improvement |
|---|---|---|---|---|
| 2025 | $9,326 | $95,869 | $17,750 | $78,119 |
| 2024 | $9,326 | $95,869 | $17,750 | $78,119 |
| 2023 | $9,172 | $103,971 | $17,909 | $89,747 |
| 2022 | $7,295 | $75,665 | $14,303 | $61,362 |
| 2021 | $6,938 | $77,842 | $14,715 | $63,127 |
| 2020 | $5,842 | $63,714 | $21,021 | $42,693 |
| 2019 | $5,752 | $63,714 | $21,021 | $42,693 |
| 2018 | $5,325 | $57,672 | $13,392 | $44,280 |
| 2017 | $5,176 | $63,760 | $14,806 | $48,954 |
| 2016 | $5,242 | $56,635 | $17,034 | $39,601 |
| 2015 | $4,979 | $52,465 | $16,398 | $36,067 |
| 2014 | $5,302 | $52,465 | $16,398 | $36,067 |
Property History
| Date | Event | Price | Change | Sq Ft Price |
|---|---|---|---|---|
| 07/13/2025 07/13/25 | For Sale | $1,699,000 | 0.0% | $660 / Sq Ft |
| 07/12/2025 07/12/25 | Off Market | $1,699,000 | -- | -- |
| 06/26/2025 06/26/25 | Price Changed | $1,699,000 | -1.5% | $660 / Sq Ft |
| 06/16/2025 06/16/25 | Price Changed | $1,725,000 | -3.6% | $670 / Sq Ft |
| 05/23/2025 05/23/25 | For Sale | $1,789,000 | +15.9% | $695 / Sq Ft |
| 09/08/2021 09/08/21 | Off Market | $1,544,000 | -- | -- |
| 06/10/2021 06/10/21 | Sold | $1,544,000 | +14.5% | $600 / Sq Ft |
| 05/12/2021 05/12/21 | For Sale | $1,349,000 | +106.0% | $524 / Sq Ft |
| 03/09/2021 03/09/21 | Off Market | $655,000 | -- | -- |
| 03/01/2013 03/01/13 | Sold | $655,000 | -8.4% | $254 / Sq Ft |
| 01/30/2013 01/30/13 | Pending | -- | -- | -- |
| 05/11/2012 05/11/12 | For Sale | $715,000 | -- | $278 / Sq Ft |
Purchase History
| Date | Type | Sale Price | Title Company |
|---|---|---|---|
| Warranty Deed | $1,544,000 | Land Title Guarantee Co | |
| Warranty Deed | $655,000 | Land Title Guarantee Company | |
| Interfamily Deed Transfer | -- | None Available | |
| Interfamily Deed Transfer | -- | -- | |
| Warranty Deed | $549,900 | -- | |
| Warranty Deed | $425,000 | -- | |
| Deed | $262,500 | -- |
Mortgage History
| Date | Status | Loan Amount | Loan Type |
|---|---|---|---|
| Open | $130,000 | Credit Line Revolving | |
| Closed | $102,500 | New Conventional | |
| Previous Owner | $200,000 | Credit Line Revolving | |
| Previous Owner | $160,000 | Credit Line Revolving | |
| Previous Owner | $417,000 | New Conventional | |
| Previous Owner | $90,000 | Unknown | |
| Previous Owner | $100,000 | No Value Available | |
| Previous Owner | $100,000 | No Value Available | |
| Previous Owner | $66,000 | Stand Alone Second | |
| Previous Owner | $332,000 | Unknown | |
| Previous Owner | $340,000 | No Value Available | |
| Previous Owner | $157,000 | Credit Line Revolving |
Similar Homes in Boulder, CO
Source: REcolorado®
MLS Number: 7653349
APN: 1461150-08-002
- 225 Bristlecone Way
- 65 Bristlecone Way Unit 7
- 90 Hawk Ln
- 178 Balsam Ln Unit 7
- 100 Wildcat Ln
- 335 Pine Tree Ln
- 1629 Timber Ln
- 2977 Sunshine Canyon Dr
- 1530 Timber Ln
- 1472 Timber Ln
- 335 Wild Horse Cir
- 2433 Linden Dr
- 61 Wild Horse Cir
- 135 Poorman Rd
- 409 Wild Horse Cir
- 994 Timber Ln
- 1145 Timber Ln Unit 3
- 2794 Linden Dr
- 474 Leonards Rd
- 36 High View Dr
- 792 Pine Brook Dr
- 445 Grape Ave Unit 445 Grape Ave, Unit #1
- 3215 9th St
- 3142 8th St
- 415 Alpine Ave Unit 417 Alpine
- 415 Alpine Ave Unit 415 Alpine Avenue
- 1140 Poplar Ave
- 3075 Broadway St
- 815 Dewey Ave
- 1245 Elder Ave
- 440 Laramie Blvd
- 1200 Yarmouth Ave Unit 1200 Yarmouth ave #232
- 4560 13th St
- 1240 Cedar Ave
- 2460 9th St
- 4730-4790 Broadway
- 1111 Maxwell Ave Unit 236
- 1855 Redwood Ave
- 1761 Yellow Pine Ave
- 1327 Pine St
