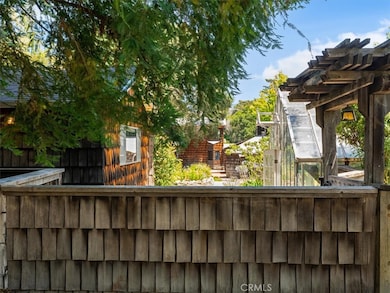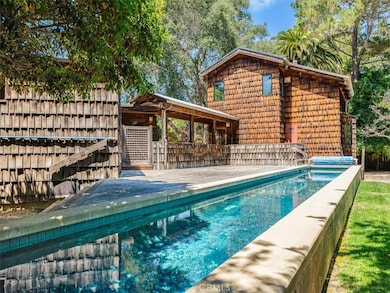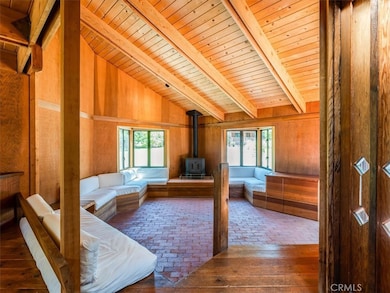160 Broad St San Luis Obispo, CA 93405
Foothill NeighborhoodEstimated payment $17,456/month
Highlights
- Guest House
- Greenhouse
- Lap Pool
- Bishop's Peak Elementary School Rated A
- Art Studio
- Custom Home
About This Home
A generous and secluded gem, this late mid-century “Sea Ranch” style retreat property will transport you to the sensation of Big Sur. Designed and built by the visionary owner, the parcel includes a guest house, detached garage “barn,” pumphouse, and 1940’s (est.) greenhouse with glass panes. The main house has open beams, metal work by local artisans, library loft. The detached wing includes primary bedroom with en suite and also has an extraordinary upstairs studio with custom plumbed darkroom. The exterior of the structures is clad with sugar pine shakes. The guest house has an open frame ceiling, with original wood flooring and charming loft area, and includes a 3⁄4 bath. The 50-foot heated lap pool and expansive lawn areas, are remarkable highlights. Cerro San Luis Mountain frames the horizon to the west and the Santa Lucia Range to the east. The bordered and terraced garden sections, with repurposed concrete edges are an oasis for your green thumb. Glorious established fruit trees include fig, plums, and citrus varieties including lemons, mandarins, oranges, and lime. All this delightful peace and privacy is within the Anholm district, and less than a mile to the heart of downtown San Luis Obispo. Abundant area for onsite and off-street parking. Location is also ideal for access to sought-after schools, proximity to recreation and open space. Per owner, main house and bedroom wing have 2638 sq ft, guest house has 744 sq ft.
Listing Agent
Davies Co. Real Estate Brokerage Phone: 805-544-5889 License #01152951 Listed on: 08/04/2025
Home Details
Home Type
- Single Family
Year Built
- Built in 1979
Lot Details
- 0.87 Acre Lot
- Wood Fence
- Landscaped
- Secluded Lot
- Property is zoned R1
Parking
- 2 Car Garage
- Parking Available
- Driveway Down Slope From Street
- Gravel Driveway
Property Views
- Woods
- Mountain
Home Design
- Custom Home
- Entry on the 1st floor
- Flat Roof Shape
- Raised Foundation
- Metal Roof
- Wood Siding
- Shake Siding
Interior Spaces
- 3,382 Sq Ft Home
- 2-Story Property
- Open Floorplan
- Dual Staircase
- Cathedral Ceiling
- Skylights
- Wood Burning Fireplace
- Gas Fireplace
- Casement Windows
- French Doors
- Living Room with Fireplace
- Loft
- Bonus Room
- Art Studio
Kitchen
- Eat-In Kitchen
- Gas Range
- Range Hood
- Dishwasher
- Kitchen Island
Bedrooms and Bathrooms
- 4 Bedrooms | 3 Main Level Bedrooms
- Primary Bedroom on Main
- Fireplace in Primary Bedroom
- Formica Counters In Bathroom
- Bathtub with Shower
- Walk-in Shower
Laundry
- Laundry Room
- Gas Dryer Hookup
Pool
- Lap Pool
- Exercise
- Pool Cover
Outdoor Features
- Deck
- Brick Porch or Patio
- Exterior Lighting
- Greenhouse
- Outbuilding
Additional Homes
- Guest House
Utilities
- Heating Available
- 220 Volts
- Natural Gas Connected
Community Details
- No Home Owners Association
- San Luis Obispo Subdivision
Listing and Financial Details
- Assessor Parcel Number 001014045
Map
Home Values in the Area
Average Home Value in this Area
Property History
| Date | Event | Price | List to Sale | Price per Sq Ft |
|---|---|---|---|---|
| 09/04/2025 09/04/25 | Price Changed | $2,800,000 | -9.7% | $828 / Sq Ft |
| 08/04/2025 08/04/25 | For Sale | $3,100,000 | -- | $917 / Sq Ft |
Source: California Regional Multiple Listing Service (CRMLS)
MLS Number: SC25158134
APN: 001-014-045
- 644 Mountain View St
- 60 Casa St
- 1213 Murray Ave
- 411 E Foothill Blvd Unit 9
- 45 Stenner St Unit H
- 670 Chorro St Unit D
- 1185 E Foothill Blvd Unit 25
- 680 Chorro St Unit 5
- 133 N Tassajara Dr
- 1143 Walnut St
- 664 Toro St
- 364 Hathway Ave
- 570 Peach St Unit 25
- 779 Toro St
- 441 Kentucky St
- 783 Toro St
- 1214 Mill St
- 1229 Mill St
- 321 Jeffrey Dr
- 879 Johnson Ave
- 59 Chorro St Unit Main
- 71 Palomar Ave
- 22 Chorro St
- 555 Ramona Dr
- 1San
- 1271 Murray Ave Unit C
- 1050 E Foothill Blvd
- 660 Peach St
- 1 Mustang Dr
- 849 Higuera St
- 564 Higuera St
- 404 Patricia Dr Unit Studio
- 475-497 Marsh St
- 743 Buchon St Unit F
- 980 Islay St Unit 980
- 2120 Santa Barbara Ave
- 1534 Oceanaire Dr
- 1033 Southwood Dr Unit X
- 841 Vista Del Collados
- 3110 Duncan Rd







