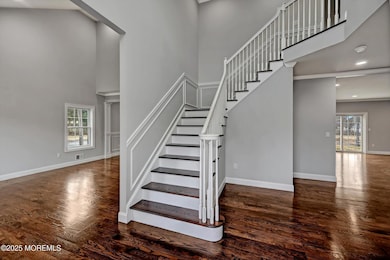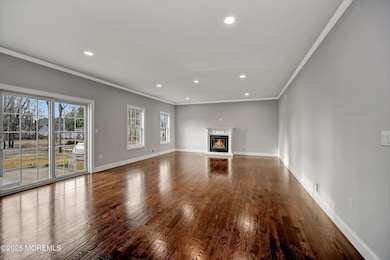
160 Freneau Ave Matawan, NJ 07747
Estimated payment $7,856/month
Highlights
- Parking available for a boat
- New Construction
- Colonial Architecture
- Matawan Reg High School Rated A-
- 0.8 Acre Lot
- Engineered Wood Flooring
About This Home
New Construction this home is located in the desirable Freneau section of Matawan. Boasting 5 Bedrooms 2.2 Baths 3500 Sf of living Plus an array of premium upgrades. This property features a beautiful real brick facade in an ashlar pattern, accented by shaker-style vinyl siding. The exterior is thoughtfully designed with interlocking pavers leading from the front porch to a raised backyard patio, complete with a gas barbecue setup, for TV incl.
Inside, you'll be greeted by cathedral ceilings and exquisite custom chair, base, and crown molding throughout. Also 4'' hardwood floors, The kitchen features quartz countertops, large island adjacent is a spacious family room with gas burning fireplace. Full finished basement with built in +gas fireplace. The garage outfitted with porcelain tile
Home Details
Home Type
- Single Family
Est. Annual Taxes
- $4,868
Year Built
- Built in 2024 | New Construction
Lot Details
- 0.8 Acre Lot
- Backs to Trees or Woods
Parking
- 3 Car Attached Garage
- Garage Door Opener
- Double-Wide Driveway
- Parking available for a boat
- RV Access or Parking
Home Design
- Colonial Architecture
- Brick Exterior Construction
- Shingle Roof
- Vinyl Siding
Interior Spaces
- 4,800 Sq Ft Home
- 2-Story Property
- Crown Molding
- Ceiling height of 9 feet on the main level
- Light Fixtures
- 2 Fireplaces
- Gas Fireplace
- Bay Window
- Window Screens
- Sliding Doors
- Entrance Foyer
- Family Room
- Living Room
- Dining Room
- Pull Down Stairs to Attic
Kitchen
- Eat-In Kitchen
- Stove
- <<microwave>>
- Dishwasher
- Kitchen Island
- Quartz Countertops
Flooring
- Engineered Wood
- Ceramic Tile
Bedrooms and Bathrooms
- 5 Bedrooms
- Primary bedroom located on second floor
- Walk-In Closet
- Primary Bathroom is a Full Bathroom
- Dual Vanity Sinks in Primary Bathroom
- Primary Bathroom includes a Walk-In Shower
Finished Basement
- Heated Basement
- Basement Fills Entire Space Under The House
- Fireplace in Basement
Outdoor Features
- Patio
- Exterior Lighting
- Outdoor Grill
Schools
- Matawan Avenue Middle School
- Matawan Reg High School
Utilities
- Zoned Heating and Cooling
- Heating System Uses Natural Gas
- Power Generator
- Tankless Water Heater
Listing and Financial Details
- Assessor Parcel Number 31-00121-0000-00029-01
Community Details
Overview
- No Home Owners Association
- Freneau Subdivision
Recreation
- Jogging Path
Map
Home Values in the Area
Average Home Value in this Area
Tax History
| Year | Tax Paid | Tax Assessment Tax Assessment Total Assessment is a certain percentage of the fair market value that is determined by local assessors to be the total taxable value of land and additions on the property. | Land | Improvement |
|---|---|---|---|---|
| 2024 | $4,868 | $230,900 | $230,900 | $0 |
| 2023 | $4,868 | $223,900 | $223,900 | $0 |
| 2022 | $3,972 | $169,300 | $169,300 | $0 |
| 2021 | $2,938 | $146,200 | $146,200 | $0 |
| 2020 | $3,809 | $139,200 | $139,200 | $0 |
| 2019 | $3,724 | $136,400 | $136,400 | $0 |
| 2018 | $3,688 | $132,900 | $132,900 | $0 |
| 2017 | $3,544 | $125,900 | $125,900 | $0 |
| 2016 | $3,373 | $122,400 | $122,400 | $0 |
| 2015 | $3,060 | $111,900 | $111,900 | $0 |
| 2014 | $2,954 | $108,400 | $108,400 | $0 |
Property History
| Date | Event | Price | Change | Sq Ft Price |
|---|---|---|---|---|
| 06/10/2025 06/10/25 | Price Changed | $1,349,000 | -3.6% | $281 / Sq Ft |
| 03/14/2025 03/14/25 | For Sale | $1,399,000 | -- | $291 / Sq Ft |
Purchase History
| Date | Type | Sale Price | Title Company |
|---|---|---|---|
| Deed | $130,000 | Foundation Title Llc | |
| Deed | $130,000 | Foundation Title |
Similar Homes in Matawan, NJ
Source: MOREMLS (Monmouth Ocean Regional REALTORS®)
MLS Number: 22507243
APN: 31-00121-0000-00029-01
- 3 Magnolia Ct
- 35 Poet Dr
- 326 Sloan Ct Unit 326
- 215 Sloan Ct Unit 215
- 3 Sutphin Ave
- 16 Eisenhower Ct
- 524 State Route 79
- 153 Lloyd Rd
- 221 Lloyd Rd
- 207 Lloyd Rd
- 13 Orchard Pkwy
- 14 New Brunswick Ave
- 10 Willow Ave
- 18 Linda Cir
- 244 Lloyd Rd
- 17 New Brunswick Ave
- 18 Lloyd Rd
- 320 Main St
- 48 Cambridge Dr
- 19 Courtland Ln
- 414 Sloan Ct
- 59 Charles St
- 12 S Atlantic Ave
- 100 Buckingham St
- 2 Jayden Ct
- 249 Broad St
- 80 Bradford Ct Unit 80
- 1250 Highway 34
- 898 State Route 34 Unit A
- 93 Deptford Ct
- 174 Edinburgh Ct
- 2100 Sydney Rd
- 191 Main St Unit A
- 1303 Wellington Place
- 28 Irongate Ln
- 418 Atlantic Ave
- 1001 Whispering Way
- 126 Main St Unit 406
- 126 Main St Unit 415
- 126 Main St Unit 403






