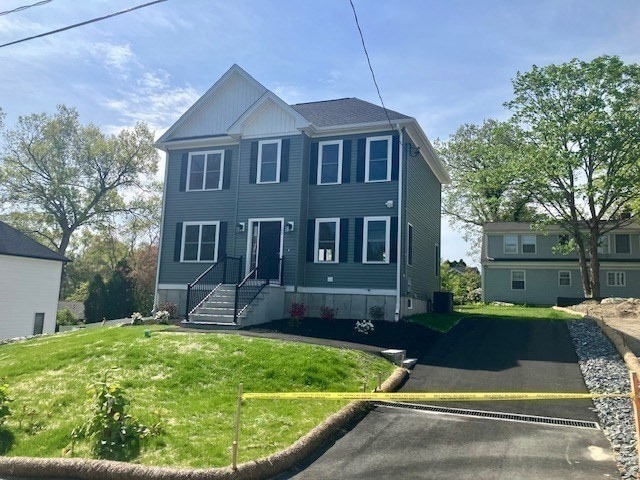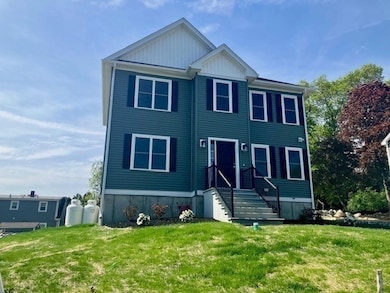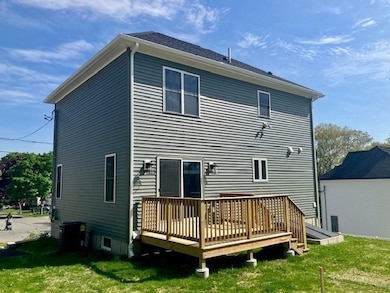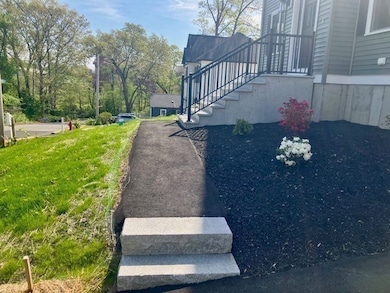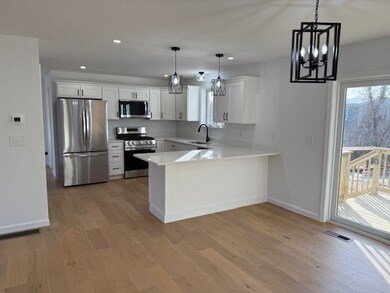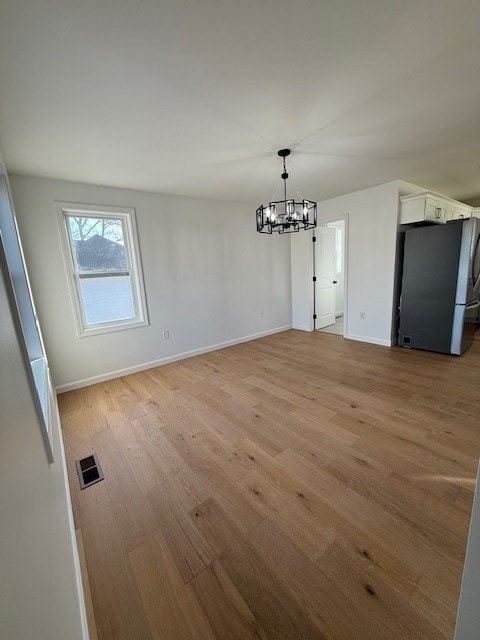
160 Hapwell St New Bedford, MA 02740
Westview Park NeighborhoodEstimated payment $3,077/month
Total Views
102,751
3
Beds
2.5
Baths
1,582
Sq Ft
$337
Price per Sq Ft
Highlights
- Colonial Architecture
- Tile Flooring
- Forced Air Heating and Cooling System
- No HOA
About This Home
New construction, custom built by local builder, 3 bedrooms, 2 1/2 bath colonial, fully appliance eat in kitchen with quartz counter top, laminate flooring, Tile flooring for baths. Laundry hook ups on 1st. floor. Driveway for 2 vehicles with EV Charge Plug. One year home warranty. Great location, close to shopping and highway.
Home Details
Home Type
- Single Family
Est. Annual Taxes
- $1,638
Year Built
- Built in 2025
Lot Details
- 6,750 Sq Ft Lot
- Property is zoned RA
Home Design
- Colonial Architecture
- Frame Construction
- Blown Fiberglass Insulation
- Shingle Roof
- Concrete Perimeter Foundation
Interior Spaces
- 1,582 Sq Ft Home
- Insulated Windows
- Insulated Doors
- Basement Fills Entire Space Under The House
Kitchen
- Range<<rangeHoodToken>>
- <<microwave>>
- Dishwasher
Flooring
- Laminate
- Tile
Bedrooms and Bathrooms
- 3 Bedrooms
- Primary bedroom located on second floor
Laundry
- Laundry on main level
- Washer Hookup
Parking
- 2 Car Parking Spaces
- Driveway
- Open Parking
- Off-Street Parking
Utilities
- Forced Air Heating and Cooling System
- 2 Cooling Zones
- 2 Heating Zones
- Heating System Uses Propane
- 200+ Amp Service
- Water Heater
Community Details
- No Home Owners Association
Listing and Financial Details
- Tax Lot 204
- Assessor Parcel Number Map 75 Lot 204
Map
Create a Home Valuation Report for This Property
The Home Valuation Report is an in-depth analysis detailing your home's value as well as a comparison with similar homes in the area
Home Values in the Area
Average Home Value in this Area
Property History
| Date | Event | Price | Change | Sq Ft Price |
|---|---|---|---|---|
| 07/10/2025 07/10/25 | Price Changed | $532,500 | -0.9% | $337 / Sq Ft |
| 06/02/2025 06/02/25 | Price Changed | $537,500 | -0.4% | $340 / Sq Ft |
| 05/01/2025 05/01/25 | Price Changed | $539,900 | -1.8% | $341 / Sq Ft |
| 02/10/2025 02/10/25 | For Sale | $549,900 | -- | $348 / Sq Ft |
Source: MLS Property Information Network (MLS PIN)
Similar Homes in New Bedford, MA
Source: MLS Property Information Network (MLS PIN)
MLS Number: 73333930
Nearby Homes
- 168 Macomber St
- 16 Templeton St
- 342 Hathaway Blvd Unit 18
- 24 Ambergris Ln
- ) Hapwell & Summit St
- 1249-1251 Rockdale Ave
- 103 Caroline St
- 224-232 Caroline St
- 334 Austin St
- 493 Chancery St
- 633 Shawmut Ave
- 139 Easton St
- 49 W Hill Rd
- 38 Beech St
- 44 Maitland St
- 164 Richmond St
- 348 North St
- 211 Upton St
- 30 Kenney St
- 0 Hathaway Rd
- 21 Rowe St
- 11 Fairmount St Unit 1
- 42 W Hill Rd
- 103 Durfee St Unit 1
- 84 Durfee St Unit 3
- 50 Oesting St
- 50 Richmond St Unit 1
- 599 Cottage St Unit 1
- 49 Parker St Unit 2
- 148 Myrtle St Unit 3
- 91 Adams St Unit 2
- 139 North St Unit Duplicate of Unit 3
- 1504 Purchase St Unit 203
- 75 Wamsutta St
- 34 Court St Unit 2
- 139 Holly St Unit 2
- 107 Ash St Unit 1
- 107 Ash St Unit 2
- 800 Pleasant St
- 50 Lyng St Unit 2 A
