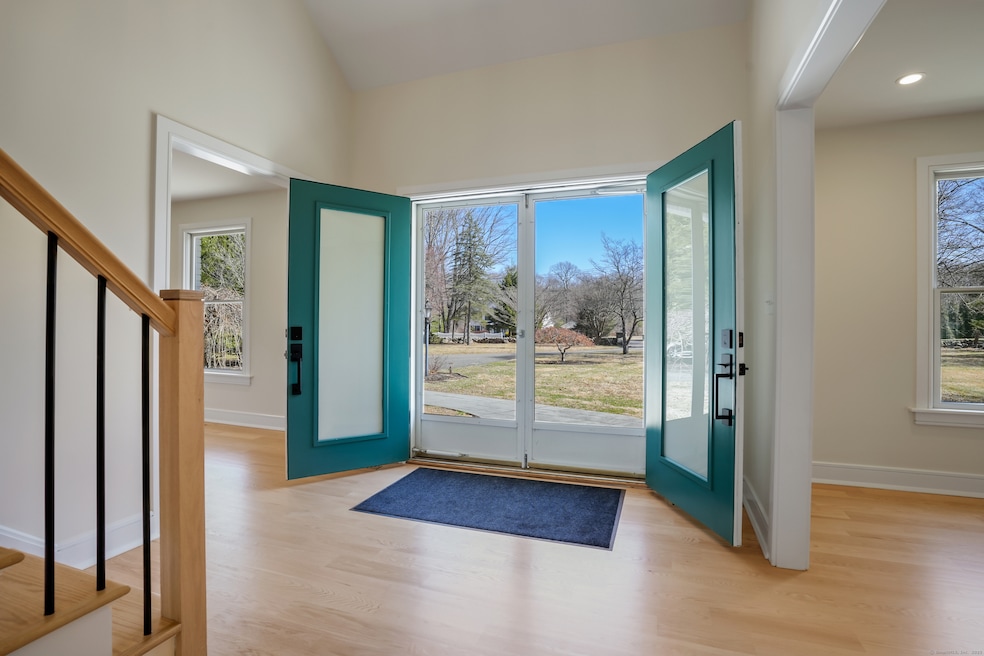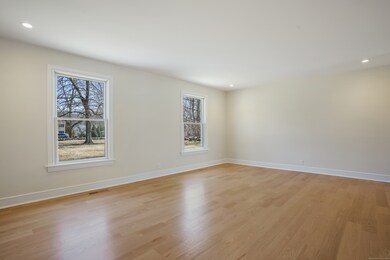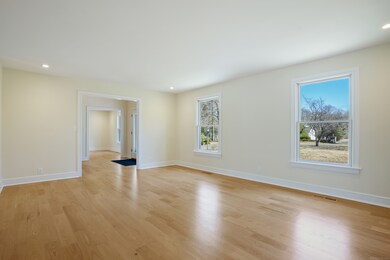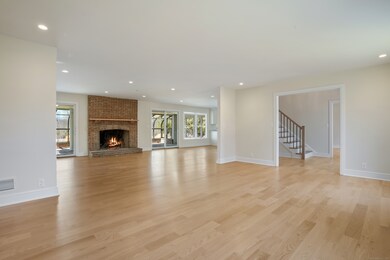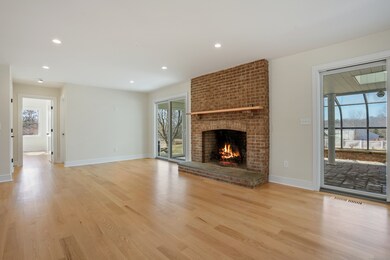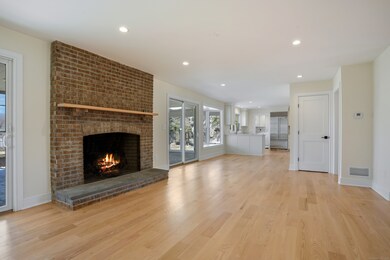
160 Old Hawleyville Rd Bethel, CT 06801
Estimated payment $6,330/month
Highlights
- Barn
- Sub-Zero Refrigerator
- Open Floorplan
- Bethel High School Rated A-
- 1.85 Acre Lot
- Cape Cod Architecture
About This Home
Welcome to view this totally renovated Cape Cod style home designed for the discriminating Buyer for todays open concept floor plans! Enter through the double doors to the oversized Foyer with open staircase to the upper level. Living Room and Family Room with fireplace boasts beautiful hardwood floors as well as the Formal Dining Room. Fully equipped kitchen which is perfect for the gourmet cook or enjoying take out from the Restaurants in the neighborhood. Beautiful solarium off Family Room is perfect for 3 season enjoyment. First floor Primary Suite boasts large closet, bath with tub and separate shower and heated flooring. 2 bedrooms upstairs with bath. Hardwood floors throughout. Whole house generator, 900 square ft Barn with a partial second floor which has water and electricity. Attached 2 car garage. Enter this beautiful level property through stone pillars and enjoy the privacy yet close to all conveniences. Welcome home! Owner is offering an allowance for the new buyer to choose his own landscaping!
Home Details
Home Type
- Single Family
Est. Annual Taxes
- $12,218
Year Built
- Built in 1975
Lot Details
- 1.85 Acre Lot
- Garden
- Property is zoned R40
Home Design
- Cape Cod Architecture
- Brick Exterior Construction
- Concrete Foundation
- Frame Construction
- Asphalt Shingled Roof
- Clap Board Siding
- Vinyl Siding
Interior Spaces
- 3,000 Sq Ft Home
- Open Floorplan
- Central Vacuum
- 1 Fireplace
- Entrance Foyer
- Solarium
- Basement Fills Entire Space Under The House
- Attic
Kitchen
- Oven or Range
- Electric Cooktop
- Sub-Zero Refrigerator
- Dishwasher
- Smart Appliances
Bedrooms and Bathrooms
- 3 Bedrooms
Laundry
- Laundry Room
- Laundry on main level
- Electric Dryer
- Washer
Parking
- 2 Car Garage
- Automatic Garage Door Opener
Schools
- Bethel Middle School
- Bethel High School
Utilities
- Zoned Heating and Cooling System
- Heating System Uses Oil
- Private Company Owned Well
- Fuel Tank Located in Basement
- Cable TV Available
Additional Features
- Enclosed patio or porch
- Barn
Listing and Financial Details
- Assessor Parcel Number 5224
Map
Home Values in the Area
Average Home Value in this Area
Tax History
| Year | Tax Paid | Tax Assessment Tax Assessment Total Assessment is a certain percentage of the fair market value that is determined by local assessors to be the total taxable value of land and additions on the property. | Land | Improvement |
|---|---|---|---|---|
| 2024 | $12,298 | $421,610 | $108,010 | $313,600 |
| 2023 | $11,986 | $421,610 | $108,010 | $313,600 |
| 2022 | $10,189 | $294,560 | $108,010 | $186,550 |
| 2021 | $10,092 | $294,560 | $108,010 | $186,550 |
| 2020 | $11,540 | $342,020 | $155,470 | $186,550 |
| 2019 | $11,427 | $342,020 | $155,470 | $186,550 |
| 2018 | $11,242 | $342,020 | $155,470 | $186,550 |
| 2017 | $12,607 | $383,430 | $195,900 | $187,530 |
| 2016 | $12,335 | $383,430 | $195,900 | $187,530 |
| 2015 | $12,339 | $383,430 | $195,900 | $187,530 |
| 2014 | $12,312 | $383,430 | $195,900 | $187,530 |
Property History
| Date | Event | Price | Change | Sq Ft Price |
|---|---|---|---|---|
| 04/26/2025 04/26/25 | Price Changed | $959,000 | -3.6% | $320 / Sq Ft |
| 03/17/2025 03/17/25 | For Sale | $995,000 | +26.8% | $332 / Sq Ft |
| 05/20/2024 05/20/24 | Sold | $785,000 | -12.7% | $262 / Sq Ft |
| 05/06/2024 05/06/24 | Pending | -- | -- | -- |
| 03/29/2024 03/29/24 | For Sale | $899,000 | -- | $300 / Sq Ft |
Purchase History
| Date | Type | Sale Price | Title Company |
|---|---|---|---|
| Executors Deed | $785,000 | None Available | |
| Executors Deed | $785,000 | None Available | |
| Warranty Deed | $232,000 | None Available |
Mortgage History
| Date | Status | Loan Amount | Loan Type |
|---|---|---|---|
| Open | $265,000 | Purchase Money Mortgage | |
| Closed | $265,000 | Purchase Money Mortgage |
Similar Homes in the area
Source: SmartMLS
MLS Number: 24084012
APN: BETH-000072-000105-000012
- 4 Sunny Acres Rd
- 183 Mount Pleasant Rd
- 6 Kristy Dr
- 17 Ridgedale Rd
- 327 Copper Square Dr Unit 327
- 22 Kristy Dr
- 206 Copper Square Dr Unit 206
- 7 Mcneil Rd
- 33 Ridgedale Rd
- 7 Colonial Dr
- 19 Fieldstone Ct Unit 19
- 17 Fieldstone Ct Unit 17
- 15 Fieldstone Ct Unit 15
- 137 Rockwell Rd
- 605 Brookside Ct Unit 605
- 231 Brookside Ct Unit 231
- 411 Brookside Ct Unit 411
- 8 Secor Rd
- 149 Mount Pleasant Rd
- 15 Sky Edge Ln
- 48 Stony Hill Rd
- 48 Stony Hill Rd Unit D-307
- 36 Stony Hill Rd
- 58 Old Hawleyville Rd
- 9 Covered Bridge Rd
- 2 Mountainview Terrace
- 39 Faith Ln Unit 39
- 151 Shelter Rock Rd
- 27 Crows Nest Ln
- 27 Crows Nest Ln Unit 17P
- 5 Nabby Rd Unit B77
- 8 Cambridge Dr
- 11 Chipmunk Terrace
- 5 Skyline Terrace
- 60 Whisconier Rd Unit 21
- 55 Cross St Unit 55 Cross St Unit B2
- 55 Cross St
- 25 Canterbury Ct
- 5 Nabby Rd
- 53 Sand Pit Rd
