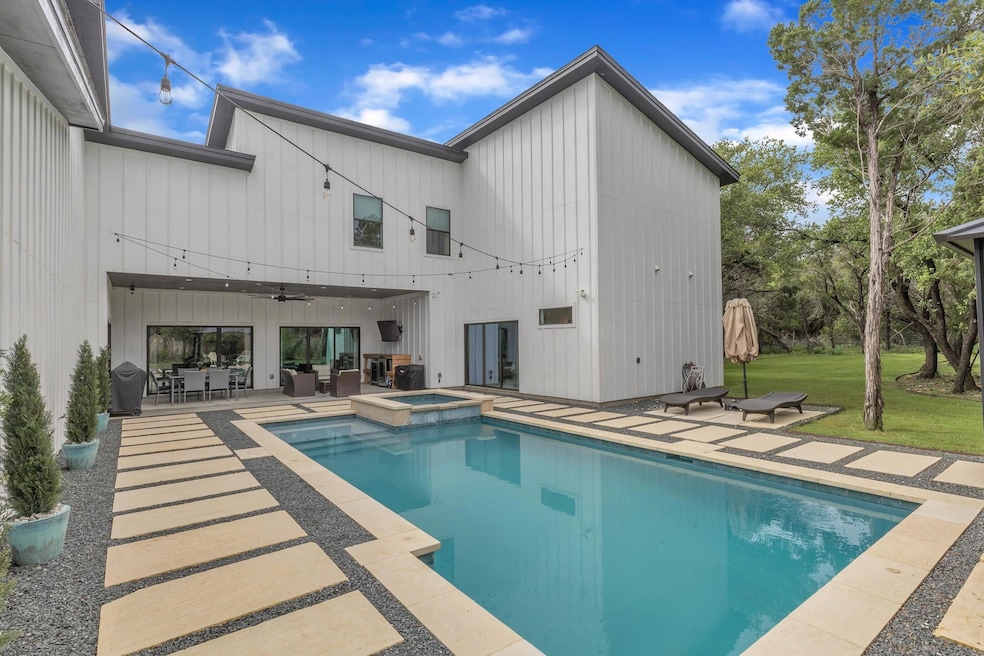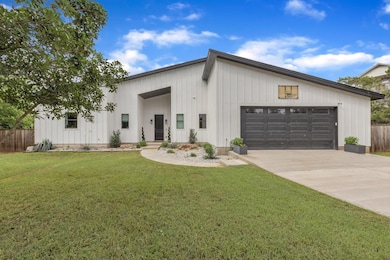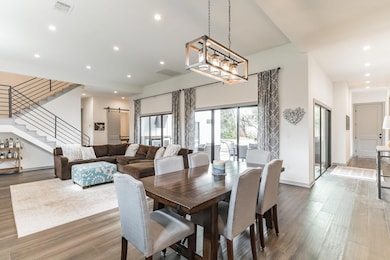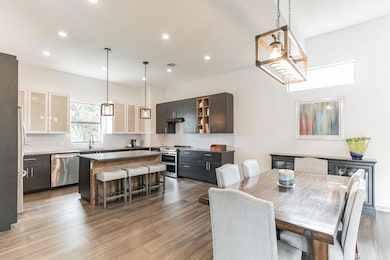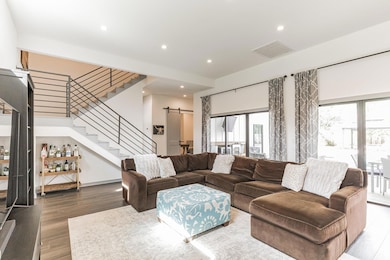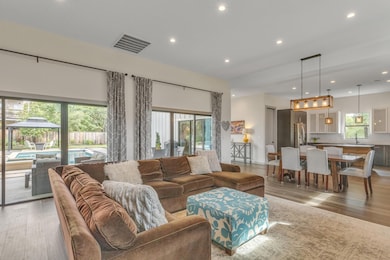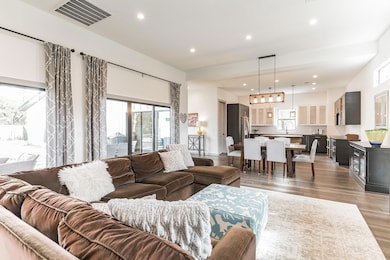
16001 Pool Canyon Rd Austin, TX 78734
Estimated payment $6,618/month
Highlights
- Filtered Pool
- Open Floorplan
- Wood Flooring
- Hudson Bend Middle School Rated A-
- Mature Trees
- Main Floor Primary Bedroom
About This Home
The pool will need repairs. Incredible PRICE DROP! Home sale includes all furnishings! Currently a Short Term Rental. Beautiful previous builders’ home. The Pool is open, bright, and spacious with a large, tree-filled peaceful lot, all at the end of a cul-de-sac. This home features 4-bedroom suites with the main bedroom on the first floor and 3-bedroom suites upstairs. It also has a main floor office, flex room, and a large office/game/flex room upstairs. The home wraps around the pool and has an outdoor living area under the covered porch. The 2-car garage is oversized with an EV plug.
Listing Agent
AustinRealEstate.com Brokerage Phone: (512) 344-6000 License #0556988 Listed on: 02/16/2024
Home Details
Home Type
- Single Family
Est. Annual Taxes
- $12,535
Year Built
- Built in 2019
Lot Details
- 0.5 Acre Lot
- Cul-De-Sac
- North Facing Home
- Privacy Fence
- Wood Fence
- Wire Fence
- Landscaped
- Level Lot
- Sprinkler System
- Mature Trees
- Wooded Lot
- Dense Growth Of Small Trees
- Back Yard Fenced and Front Yard
Parking
- 2 Car Attached Garage
- Parking Accessed On Kitchen Level
- Front Facing Garage
- Garage Door Opener
- Driveway
Home Design
- Slab Foundation
- Composition Roof
- Board and Batten Siding
- HardiePlank Type
Interior Spaces
- 3,322 Sq Ft Home
- 2-Story Property
- Open Floorplan
- Wired For Data
- High Ceiling
- Ceiling Fan
- Recessed Lighting
- Double Pane Windows
- Blinds
- Drapes & Rods
- Storage Room
Kitchen
- Open to Family Room
- Free-Standing Electric Range
- Range Hood
- Microwave
- Ice Maker
- Dishwasher
- ENERGY STAR Qualified Appliances
- Kitchen Island
- Granite Countertops
- Disposal
Flooring
- Wood
- Carpet
- Tile
Bedrooms and Bathrooms
- 4 Bedrooms | 1 Primary Bedroom on Main
- Walk-In Closet
- Double Vanity
- Separate Shower
Home Security
- Smart Thermostat
- Carbon Monoxide Detectors
- Fire and Smoke Detector
Pool
- Filtered Pool
- Heated In Ground Pool
- Gunite Pool
- Outdoor Pool
- Fence Around Pool
- ENERGY STAR Qualified Pool Pump
- Pool Sweep
- Pool Tile
- Heated Spa
- In Ground Spa
- Gunite Spa
Outdoor Features
- Covered patio or porch
Schools
- Lake Travis Elementary School
- Hudson Bend Middle School
- Lake Travis High School
Utilities
- Central Heating and Cooling System
- Heat Pump System
- Vented Exhaust Fan
- Municipal Utilities District Water
- Water Softener is Owned
- Engineered Septic
- Aerobic Septic System
- Septic Tank
- High Speed Internet
- Phone Available
- Satellite Dish
- Cable TV Available
Community Details
- No Home Owners Association
- Hudson Bend Colony No 2 Subdivision
- Electric Vehicle Charging Station
Listing and Financial Details
- Assessor Parcel Number 01625802120000
- Tax Block 6
Map
Home Values in the Area
Average Home Value in this Area
Tax History
| Year | Tax Paid | Tax Assessment Tax Assessment Total Assessment is a certain percentage of the fair market value that is determined by local assessors to be the total taxable value of land and additions on the property. | Land | Improvement |
|---|---|---|---|---|
| 2023 | $21,135 | $1,308,000 | $100,582 | $1,207,418 |
| 2022 | $23,152 | $1,308,000 | $100,582 | $1,207,418 |
| 2021 | $16,294 | $877,863 | $100,582 | $777,281 |
| 2020 | $16,405 | $831,776 | $100,582 | $731,194 |
Property History
| Date | Event | Price | Change | Sq Ft Price |
|---|---|---|---|---|
| 04/03/2025 04/03/25 | Price Changed | $1,050,000 | -8.7% | $316 / Sq Ft |
| 08/09/2024 08/09/24 | Price Changed | $1,150,000 | 0.0% | $346 / Sq Ft |
| 08/09/2024 08/09/24 | For Sale | $1,150,000 | -16.0% | $346 / Sq Ft |
| 05/15/2024 05/15/24 | Off Market | -- | -- | -- |
| 02/16/2024 02/16/24 | For Sale | $1,369,600 | +25.1% | $412 / Sq Ft |
| 08/17/2021 08/17/21 | Sold | -- | -- | -- |
| 06/12/2021 06/12/21 | Pending | -- | -- | -- |
| 06/10/2021 06/10/21 | For Sale | $1,095,000 | +687.8% | $330 / Sq Ft |
| 12/17/2018 12/17/18 | Sold | -- | -- | -- |
| 10/26/2018 10/26/18 | Pending | -- | -- | -- |
| 09/27/2018 09/27/18 | For Sale | $139,000 | -- | -- |
Purchase History
| Date | Type | Sale Price | Title Company |
|---|---|---|---|
| Vendors Lien | -- | None Available |
Mortgage History
| Date | Status | Loan Amount | Loan Type |
|---|---|---|---|
| Open | $435,200 | Stand Alone Refi Refinance Of Original Loan | |
| Closed | $425,000 | New Conventional |
About the Listing Agent
David's Other Listings
Source: Unlock MLS (Austin Board of REALTORS®)
MLS Number: 7067882
APN: 909456
- 5908 Lakeside Trail
- 16043 Pool Canyon Rd
- 5711 Pool Canyon Cove
- 5799 Rittenhouse Shore Dr
- 6111 Hudson Bend Rd
- 5600 Lakeview Dr
- 5606 Longhorn Landing
- 6308 Hudson Bend Rd
- 5709 Hudson Bend Rd
- 15600 Cedar Ledge St
- 5608 Arroyo Rd
- 5904 Hudson Bend Rd
- 5306 Beacon Dr Unit E
- 16200 E Lake Shore Dr Unit C
- 15608 Checotah Dr
- 5519 Hiline Rd
- 15505 Enid Dr
- 15502 Enid Dr
- 15507 Enid Dr
- 5301 Laguna Cliff Ln
- 6300 Hudson Bend Rd
- 16310 Forest Way Unit 1
- 16100 Lake Travis Dr
- 15605 Rock Creek
- 15508 Checotah Dr
- 15203 Rainbow One St
- 4710 Eck Ln
- 5001 Serrano Trail
- 4307 Eck Ln Unit 201
- 4307 Eck Ln Unit 208
- 5019 Mcintyre Cir
- 14804 Arrowhead Dr Unit 1
- 7705 Debbie Dr Unit C
- 4000 Ranch Road 620 N
- 4000 Ranch Road 620 N Unit 8
- 225 John Webster St
- 11203 Ranch Rd 2222
- 11203 Ranch Rd 2222 Unit 2404
- 15303 Texas St
- 15303 Texas St Unit 2
