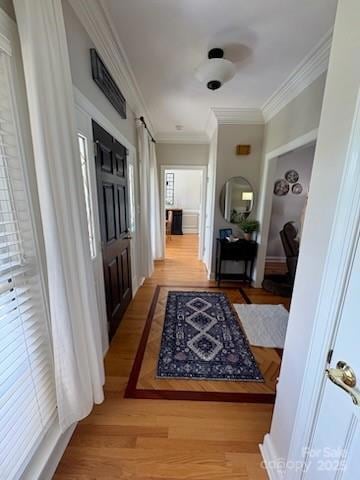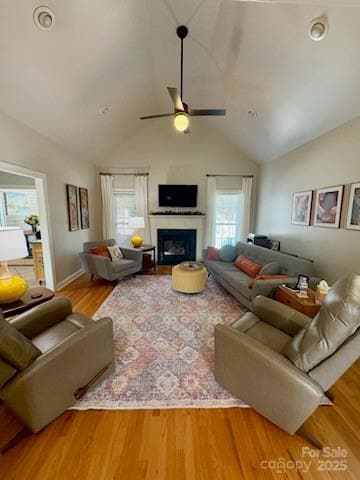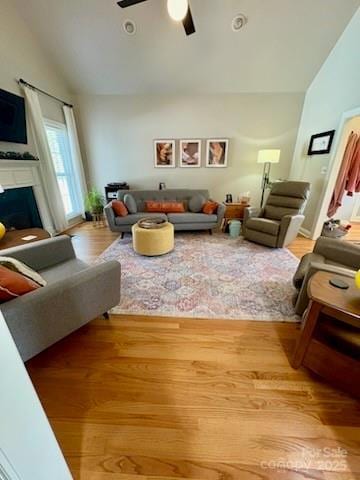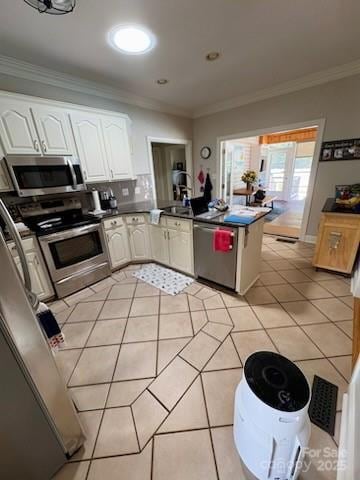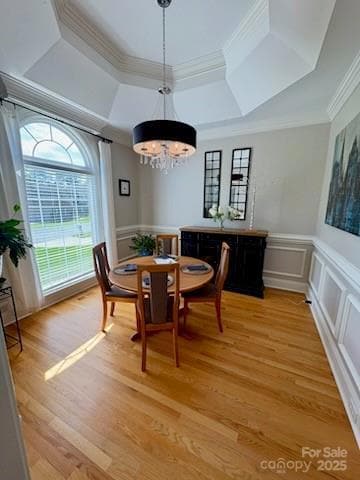
1601 Eden Glen Dr Dallas, NC 28034
Estimated payment $2,634/month
Highlights
- In Ground Pool
- Ranch Style House
- Enclosed Glass Porch
- Deck
- Wood Flooring
- 2 Car Attached Garage
About This Home
Must see this well-maintained ranch home like new. No HOA community. Split bedroom floor plan. Hardwood floors & tile kitchen & baths. No carpet. Large Foyer w/2 closets. Livingroom w/gas fireplace & Vaulted ceiling. Kitchen has granite counter tops. Lots of cabinets & counter space Formal Dining room with trey ceiling beautiful window with natural light. Primary Bedroom is spacious with Walkin in closet and organizer for all your clothing and accessories. Primary bath has whirlpool tub, separate tile shower. Double vanity sinks. 2 additional bedrooms and full bath. Sunroom off kitchen with the easy breeze windows, that make for all glass for winter & screened porch for summer. step out onto Trex deck great for grilling and entertaining and enjoy your summer with this beautiful saltwater pool. Privacy fence surrounds backyard & abundance of concrete for lounging chairs, chairs & tables. Irrigation system, 2 car garage w/work space & shelves. Hot water on demand. 2018 new roof and HVAC
Listing Agent
West Norman Real Estate Brokerage Email: sgdonaldson@bellsouth.net License #142832 Listed on: 01/08/2025
Home Details
Home Type
- Single Family
Est. Annual Taxes
- $3,103
Year Built
- Built in 1999
Lot Details
- Privacy Fence
- Back Yard Fenced
- Property is zoned R1
Parking
- 2 Car Attached Garage
- Garage Door Opener
- Driveway
- 4 Open Parking Spaces
Home Design
- Ranch Style House
- Brick Exterior Construction
- Vinyl Siding
Interior Spaces
- Insulated Windows
- Living Room with Fireplace
- Crawl Space
- Pull Down Stairs to Attic
- Home Security System
- Electric Dryer Hookup
Kitchen
- <<selfCleaningOvenToken>>
- Electric Range
- <<microwave>>
- Dishwasher
Flooring
- Wood
- Tile
Bedrooms and Bathrooms
- 3 Main Level Bedrooms
- 2 Full Bathrooms
Pool
- In Ground Pool
- Fence Around Pool
- Saltwater Pool
Outdoor Features
- Deck
- Enclosed Glass Porch
- Shed
Schools
- Costner Elementary School
- W.C. Friday Middle School
- North Gaston High School
Utilities
- Central Air
- Vented Exhaust Fan
- Heat Pump System
- Tankless Water Heater
- Gas Water Heater
Community Details
- Eden Glen Subdivision
Listing and Financial Details
- Assessor Parcel Number 171176
Map
Home Values in the Area
Average Home Value in this Area
Tax History
| Year | Tax Paid | Tax Assessment Tax Assessment Total Assessment is a certain percentage of the fair market value that is determined by local assessors to be the total taxable value of land and additions on the property. | Land | Improvement |
|---|---|---|---|---|
| 2024 | $3,103 | $349,480 | $28,000 | $321,480 |
| 2023 | $3,136 | $349,480 | $28,000 | $321,480 |
| 2022 | $2,214 | $225,030 | $22,500 | $202,530 |
| 2021 | $2,250 | $225,030 | $22,500 | $202,530 |
| 2019 | $1,824 | $225,030 | $22,500 | $202,530 |
| 2018 | $1,559 | $167,780 | $22,400 | $145,380 |
| 2017 | $1,559 | $167,780 | $22,400 | $145,380 |
| 2016 | $1,559 | $167,780 | $0 | $0 |
| 2014 | $2,176 | $174,082 | $30,000 | $144,082 |
Property History
| Date | Event | Price | Change | Sq Ft Price |
|---|---|---|---|---|
| 05/28/2025 05/28/25 | Price Changed | $430,000 | -2.3% | $280 / Sq Ft |
| 03/29/2025 03/29/25 | For Sale | $440,000 | 0.0% | $286 / Sq Ft |
| 01/24/2025 01/24/25 | Off Market | $440,000 | -- | -- |
| 01/08/2025 01/08/25 | For Sale | $440,000 | -- | $286 / Sq Ft |
Purchase History
| Date | Type | Sale Price | Title Company |
|---|---|---|---|
| Interfamily Deed Transfer | -- | -- | |
| Warranty Deed | $160,000 | -- |
Mortgage History
| Date | Status | Loan Amount | Loan Type |
|---|---|---|---|
| Open | $40,000 | New Conventional | |
| Open | $200,200 | VA | |
| Closed | $125,000 | Stand Alone Refi Refinance Of Original Loan | |
| Closed | $75,000 | Credit Line Revolving | |
| Closed | $15,000 | Credit Line Revolving | |
| Closed | $76,925 | New Conventional | |
| Closed | $25,000 | Credit Line Revolving | |
| Closed | $150,000 | No Value Available |
Similar Homes in Dallas, NC
Source: Canopy MLS (Canopy Realtor® Association)
MLS Number: 4211731
APN: 171176
- 908 Carole Summey Dr
- 4016 Hereford Ln
- 00 Summey Farm Dr
- 605 Summey Farm Dr
- 206 Summey Barker Dr
- 1006 Wilson Blvd
- 6121 Dane Dr
- 0 Dallas High Shoals Hwy
- 00 Dallas High Shoals Hwy
- 404 Pinkney Rd
- 3715 Dallas High Shoals Hwy
- 0 Brookgreen Dr
- 611 W Robinson St
- 116 April Ln
- 704 W Border St
- 3014 Green Apple Dr
- 103 E Main St
- 104 E Church St
- 0 S Gaston St
- 000 Dallas Cherryville Hwy
- 3040 Hereford Ln
- 1302 Dallas Cherryville Hwy
- 5012 St Charles Dr
- 308 North St
- 3176 Green Apple Dr
- 3068 Green Apple Dr
- 2625 Cider Ridge Rd
- 119 W Robinson St
- 505 E Robinson St
- 5016 Broad Leaf Ct
- 403 S Davis St
- 523 E Robinson St
- 609 Ben Rich St
- 2625 Meadow Crossing Dr
- 2621 Meadow Crossing Dr
- 1121 Vistalite Ln
- 1148 Aprilia Ln
- 1108 Black Diamond Dr
- 2078 Keith Dr
- 2420 Wellington Dr

