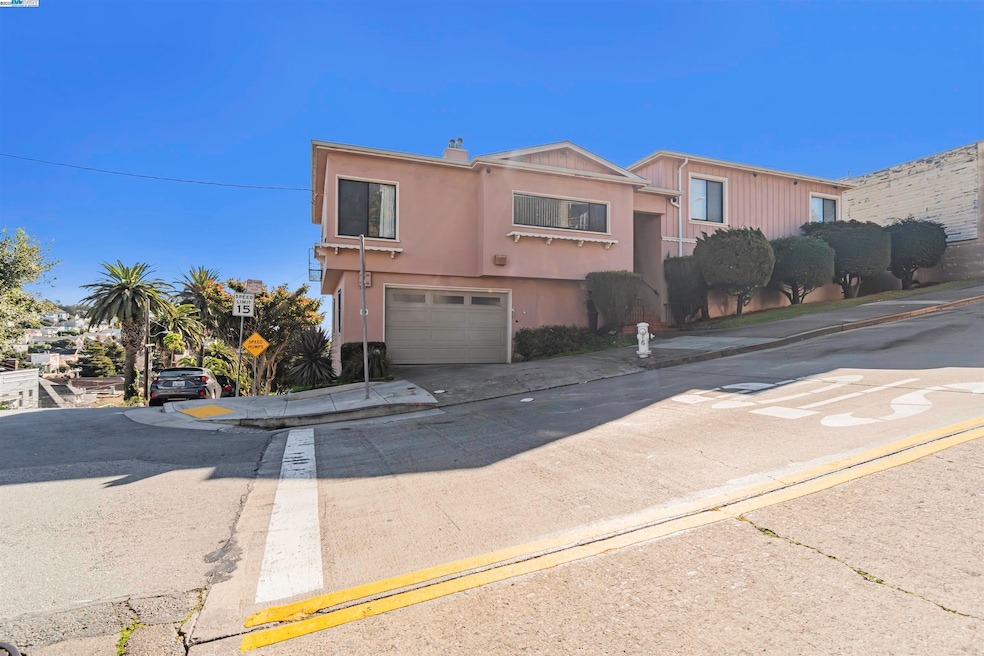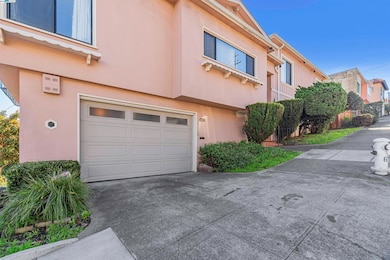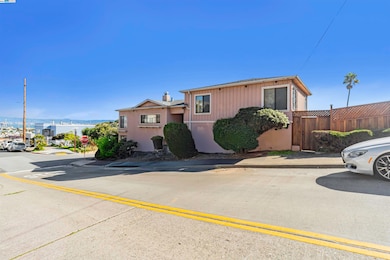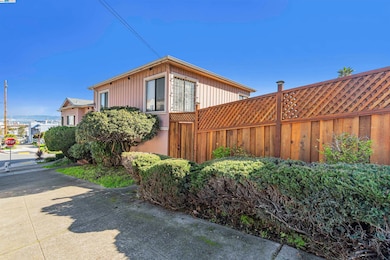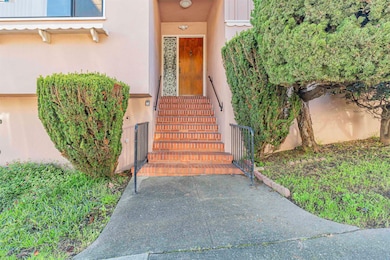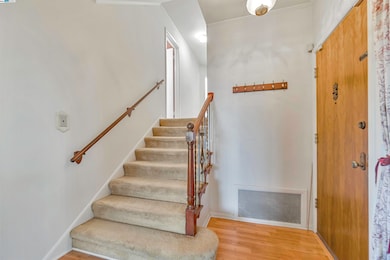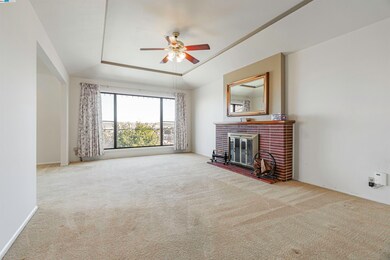
1601 Newhall St San Francisco, CA 94124
Bayview NeighborhoodEstimated payment $7,091/month
Highlights
- Contemporary Architecture
- 4-minute walk to Oakdale/Palou Station
- No HOA
- Corner Lot
- Solid Surface Countertops
- 3-minute walk to Palou & Phelps Park
About This Home
This spacious, unique family home features incredible bay views! Please come see this desirable 3 bedrooms 2.5 bathroom home that offers many unique features. This detached property is on an oversized corner lot, it offers an large garage, a very spacious family room perfect for large family gatherings, a formal dinning room, it has a lovely wood burning fireplace in the living room and it offers amazing bay views from many of the rooms of this wonderful home. This split level home offers a comfortable floors plan that make living here peaceful and relaxing. The property has a large eat in kitchen with plenty of storage. It is located close to shopping, dining, easy freeway access and many downtown entertainment venues.
Home Details
Home Type
- Single Family
Est. Annual Taxes
- $2,239
Year Built
- Built in 1951
Lot Details
- 3,249 Sq Ft Lot
- Corner Lot
- Back Yard
Parking
- 2 Car Attached Garage
- Garage Door Opener
Home Design
- Contemporary Architecture
- Composition Shingle Roof
- Stucco
Interior Spaces
- Multi-Level Property
- Wood Burning Fireplace
- Carpet
Kitchen
- Breakfast Bar
- Electric Cooktop
- Dishwasher
- Solid Surface Countertops
Bedrooms and Bathrooms
- 3 Bedrooms
Laundry
- Dryer
- Washer
Utilities
- No Cooling
- Forced Air Heating System
Community Details
- No Home Owners Association
- Silver Terrace Subdivision
Listing and Financial Details
- Assessor Parcel Number 5338 029
Map
Home Values in the Area
Average Home Value in this Area
Tax History
| Year | Tax Paid | Tax Assessment Tax Assessment Total Assessment is a certain percentage of the fair market value that is determined by local assessors to be the total taxable value of land and additions on the property. | Land | Improvement |
|---|---|---|---|---|
| 2024 | $2,239 | $188,694 | $32,164 | $156,530 |
| 2023 | $2,207 | $184,995 | $31,534 | $153,461 |
| 2022 | $2,168 | $181,368 | $30,916 | $150,452 |
| 2021 | $2,131 | $177,812 | $30,310 | $147,502 |
| 2020 | $2,136 | $175,990 | $30,000 | $145,990 |
| 2019 | $2,065 | $172,540 | $29,412 | $143,128 |
| 2018 | $1,997 | $169,158 | $28,836 | $140,322 |
| 2017 | $1,973 | $165,842 | $28,271 | $137,571 |
| 2016 | $1,914 | $162,591 | $27,717 | $134,874 |
| 2015 | $2,156 | $160,150 | $27,301 | $132,849 |
| 2014 | $1,841 | $157,014 | $26,767 | $130,247 |
Property History
| Date | Event | Price | Change | Sq Ft Price |
|---|---|---|---|---|
| 06/16/2025 06/16/25 | Off Market | $1,250,000 | -- | -- |
| 05/12/2025 05/12/25 | For Sale | $1,250,000 | 0.0% | $617 / Sq Ft |
| 04/11/2025 04/11/25 | Price Changed | $1,250,000 | -3.8% | $617 / Sq Ft |
| 02/19/2025 02/19/25 | Price Changed | $1,299,900 | -99.0% | $642 / Sq Ft |
| 02/18/2025 02/18/25 | For Sale | $129,990,000 | -- | $64,193 / Sq Ft |
Purchase History
| Date | Type | Sale Price | Title Company |
|---|---|---|---|
| Interfamily Deed Transfer | -- | -- |
Mortgage History
| Date | Status | Loan Amount | Loan Type |
|---|---|---|---|
| Closed | $825,000 | Reverse Mortgage Home Equity Conversion Mortgage |
Similar Homes in San Francisco, CA
Source: Bay East Association of REALTORS®
MLS Number: 41086290
APN: 5338-029
- 1758 Palou Ave
- 1615 Oakdale Ave
- 5154 3rd St
- 4801 3rd St
- 446 Bayview Cir
- 315 Topeka Ave
- 392 Bayview Cir
- 155 Bridgeview Dr
- 209 Bridgeview Dr
- 1527 Palou Ave
- 1687 Mckinnon Ave
- 15 Venus St
- 1675 Quint St
- 1887 Oakdale Ave
- 1587 Revere Ave
- 325 Bridgeview Dr
- 1615 La Salle Ave
- 77 Reddy St
- 107 Venus St
- 1699 Quint St
- 316 Bridgeview Dr
- 1431 Quesada Ave Unit 1
- 1482 Innes Ave Unit Garden Unit
- 2 Hawkins Ln
- 1365 Shafter Ave
- 853/855 Memory Ln
- 5880 3rd St
- 2726 San Bruno Ave Unit 2724
- 2840 San Bruno Ave
- 17 Kiska Rd
- 868 Peralta Ave
- 848 Girard St
- 38 Bradford St Unit 2
- 1538 Treat Ave
- 151 & 351 Friedell St
- 42 W View Ave Unit 42 W View Ave
- 50 Jerrold Ave Unit 304
- 1309 Kansas St Unit 1309
- 2746 25th St
- 10 Innes Ct Unit 406
