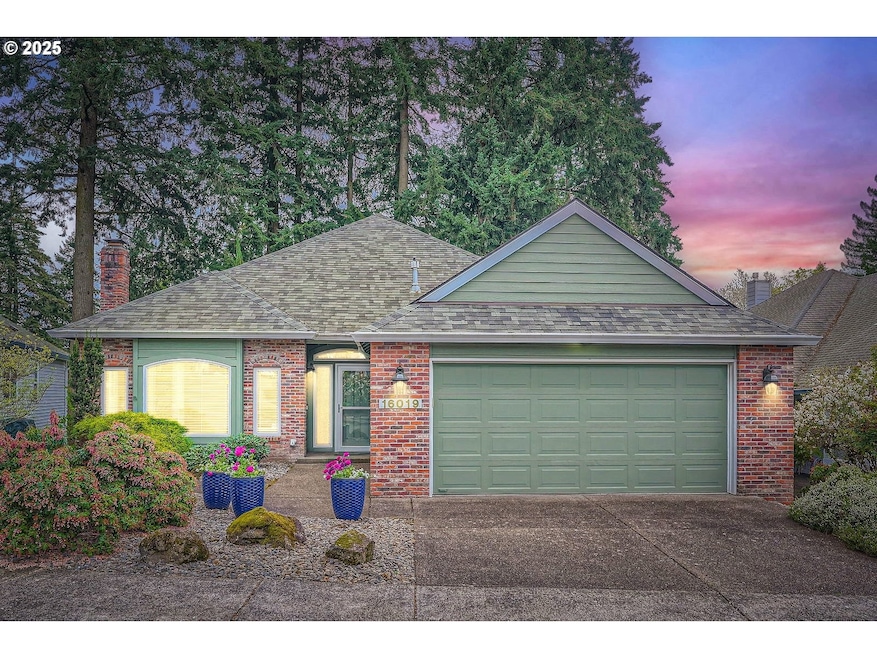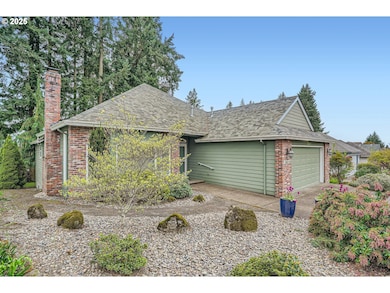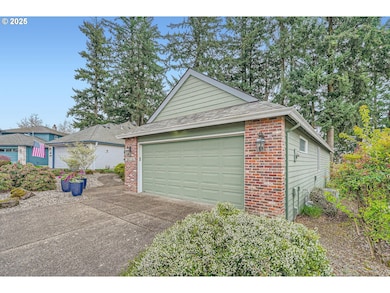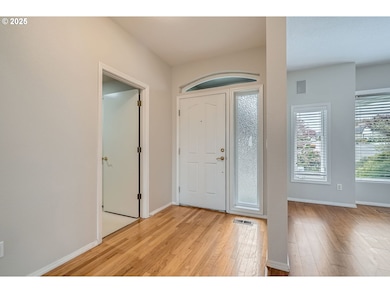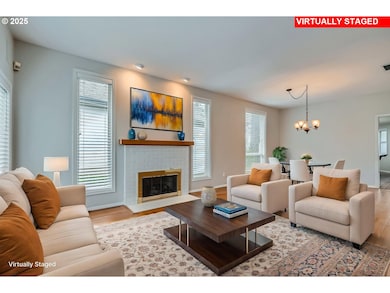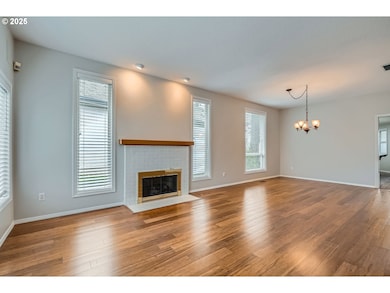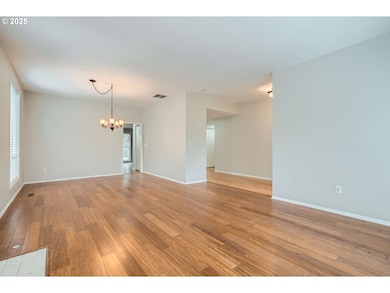This Pinehurst floorplan boasts stunning Portland Hill Views commonly not found in the Village and a peaceful and relaxing private backyard setting to enjoy all year! Built later in the community, it features 2x6 walls, vinyl windows, and tall ceilings that greet you as you enter the living and dining areas, where large windows flood the space with natural light. You'll appreciate the beautiful hardwood floors throughout. The newly redesigned kitchen showcases a massive island, granite countertops, an undermount kitchen sink, stainless steel appliances, and bright, airy cabinets, creating an open and spacious atmosphere. Enjoy the privacy of your expansive deck and partially covered area for those rainy days, complete with a gas stub for BBQs, while tall windows enhance the main area with abundant light. The broader hallways and extra storage cater to the needs of most buyers. The primary suite bathroom features vaulted ceilings, skylights, a relaxing soaking tub, a step-in shower, double sinks, and a spacious walk-in closet. The guest bedroom features a Murphy bed with a fold-down desk for the best use of space. The home is accentuated by a taller, elegant roof pitch from the curb, brick accents, lap siding on all four sides, and a high-efficiency furnace, making it a move-in-ready gem in the village. This is a 55+ planned community that offers a clubhouse, scheduled activities, exercise facilities, a sauna, a swimming pool, billiards, ping-pong, an arts and crafts studio, a ballroom, a library, meeting/event rooms, and much more.

