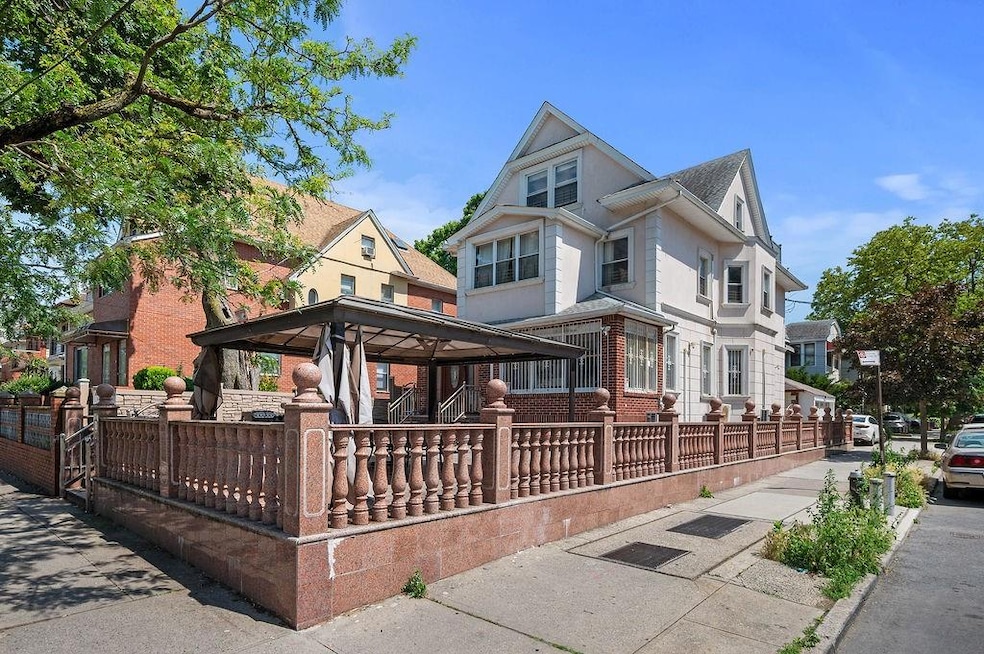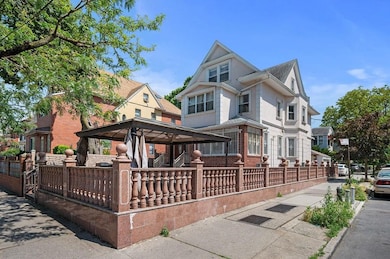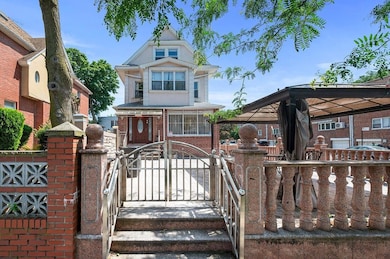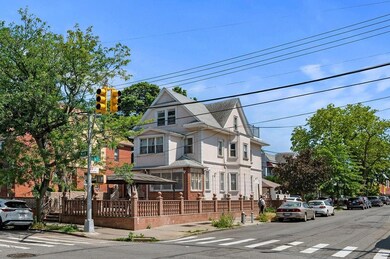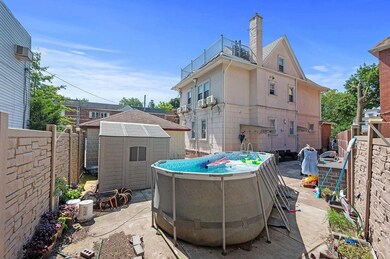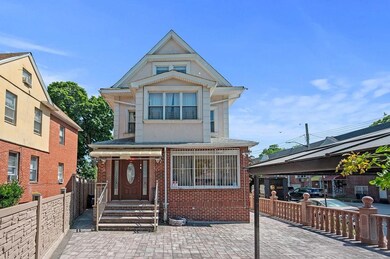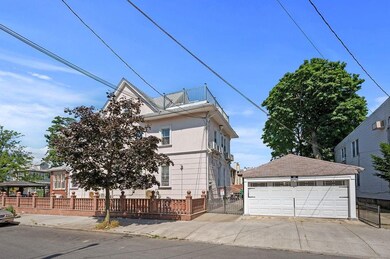
1602 Avenue V Brooklyn, NY 11229
Sheepshead Bay NeighborhoodEstimated payment $11,829/month
Highlights
- Wood Flooring
- 2-minute walk to Neck Road
- Multiple cooling system units
- Ps 206 Joseph F Lamb Rated A-
- Victorian Architecture
- Baseboard Heating
About This Home
LOCATION, LOCATION, LOCATION!
An exceptional opportunity to own a fully detached 3-family corner property in the heart of Sheepshead Bay, ideally set on a unique irregular lot (4,400 sq ft) with a building size of 2,990 sq ft. Located just minutes from all the vibrant shopping, dining, and entertainment options along Avenue U, this home combines prime location with timeless appeal.
The property has been completely renovated with luxurious interior finishes throughout and features 11 high-end ductless AC units, installed approximately four years ago for modern comfort.
This expansive home spans three stories plus a fully finished basement, offering the following layout:
First Floor: 3 generously sized bedrooms, a living room, kitchen, dining room, and a full bathroom.
Second Floor: excellent 3 bedrooms, a living room, kitchen, dining room, and a full bathroom.
Third floor: 2 spacious bedrooms, living room, a bathroom and kitchen.
Basement: Fully finished with additional space, a full bathroom, and a laundry area
Additional features include a double-car garage plus two private parking spaces, and separate heating and hot water systems for each unit—providing convenience and efficiency.
Delivered fully vacant, MOVE-IN condition! This property is an ideal choice for homeowners or investors seeking high rental potential in one of Brooklyn’s most sought-after neighborhoods.
Listing Agent
RE/MAX Real Estate Professionals License #10401235357 Listed on: 06/26/2025

Open House Schedule
-
Saturday, July 12, 202512:30 to 2:30 pm7/12/2025 12:30:00 PM +00:007/12/2025 2:30:00 PM +00:00Add to Calendar
-
Sunday, July 13, 202512:00 to 1:30 pm7/13/2025 12:00:00 PM +00:007/13/2025 1:30:00 PM +00:00Add to Calendar
Property Details
Home Type
- Multi-Family
Est. Annual Taxes
- $9,413
Year Built
- Built in 1910
Lot Details
- Lot Dimensions are 105 x 38
- Irregular Lot
- Back Yard
Home Design
- Victorian Architecture
- Poured Concrete
- Wood Frame Construction
- Pitched Roof
- Stucco Exterior
Interior Spaces
- 5 Full Bathrooms
- 2-Story Property
- Finished Basement
- Basement Fills Entire Space Under The House
- Stove
Flooring
- Wood
- Tile
Parking
- 3 Parking Spaces
- Private Driveway
Utilities
- Multiple cooling system units
- Ductless Heating Or Cooling System
- Baseboard Heating
- Heating System Uses Steam
- Heating System Uses Gas
- 110 Volts
- Gas Water Heater
Listing and Financial Details
- Tax Block 7377
Community Details
Overview
- 3 Units
Building Details
- Fuel Expense $2,400
- Insurance Expense $3,200
- Utility Expense $480
- Gross Income $70,200
- Net Operating Income $52,900
Map
Home Values in the Area
Average Home Value in this Area
Tax History
| Year | Tax Paid | Tax Assessment Tax Assessment Total Assessment is a certain percentage of the fair market value that is determined by local assessors to be the total taxable value of land and additions on the property. | Land | Improvement |
|---|---|---|---|---|
| 2025 | $9,413 | $96,420 | $21,120 | $75,300 |
| 2024 | $9,413 | $87,060 | $21,120 | $65,940 |
| 2023 | $8,994 | $97,440 | $21,120 | $76,320 |
| 2022 | $8,755 | $100,680 | $21,120 | $79,560 |
| 2021 | $8,709 | $81,000 | $21,120 | $59,880 |
| 2020 | $4,316 | $73,920 | $21,120 | $52,800 |
| 2019 | $8,170 | $73,920 | $21,120 | $52,800 |
| 2018 | $7,523 | $36,903 | $11,208 | $25,695 |
| 2017 | $7,450 | $36,547 | $12,136 | $24,411 |
| 2016 | $6,894 | $34,485 | $12,175 | $22,310 |
| 2015 | $4,158 | $34,485 | $12,649 | $21,836 |
| 2014 | $4,158 | $32,546 | $12,319 | $20,227 |
Property History
| Date | Event | Price | Change | Sq Ft Price |
|---|---|---|---|---|
| 06/26/2025 06/26/25 | For Sale | $1,999,900 | -- | $715 / Sq Ft |
Purchase History
| Date | Type | Sale Price | Title Company |
|---|---|---|---|
| Interfamily Deed Transfer | $328,825 | -- | |
| Interfamily Deed Transfer | $328,825 | -- | |
| Deed | -- | -- | |
| Deed | -- | -- | |
| Deed | $985,000 | -- | |
| Deed | $985,000 | -- | |
| Deed | $823,000 | -- | |
| Deed | $823,000 | -- |
Mortgage History
| Date | Status | Loan Amount | Loan Type |
|---|---|---|---|
| Open | $775,000 | Purchase Money Mortgage | |
| Closed | $775,000 | Purchase Money Mortgage | |
| Closed | $20,384 | New Conventional | |
| Previous Owner | $390,500 | Unknown | |
| Previous Owner | $9,194 | Unknown | |
| Previous Owner | $902,013 | Purchase Money Mortgage |
Similar Homes in the area
Source: Brooklyn Board of REALTORS®
MLS Number: 493750
APN: 07377-0001
- 2233 E 16th St
- 2169 E 17th St
- 1505 Gravesend Neck Rd
- 1700 Gravesend Neck Rd
- 2121 E 17th St
- 2217 E 13th St
- 2301 E 15th St
- 2147 E 13th St
- 1910 Avenue V Unit 9
- 2105 E 14th St
- 2315 E 17th St
- 2678 Ocean Ave Unit 1K
- 2678 Ocean Ave Unit L4
- 2327 E 16th St
- 2299 E 13th St Unit 4E
- 2299 E 13th St Unit 1J
- 2165 Homecrest Ave
- 2132 E 13th St
- 1200 Gravesend Neck Rd Unit 4A
- 2675 Ocean Ave Unit 3G
- 2300 E 13th St Unit 1
- 2593 Ocean Ave
- 2052 E 15th St Unit 2fl
- 2483 Coney Island Ave
- 2442 Ocean Ave Unit 7-K
- 2312 Coney Island Ave
- 2008 Avenue Y
- 2548 E 21st St Unit 1
- 1856 E 13th St Unit 3A
- 1237 Avenue Z Unit F2
- 1840 E 14th St
- 2665 Homecrest Ave Unit 30
- 2665 E 21st St Unit Ground Floor
- 2620 E 24th St Unit 1
- 2222 Ocean Ave Unit 6-C
- 2669 E 22nd St Unit 2nd Fl
- 1717 E 18th St
- 1710 E 16th St
- 2345 E 1st St Unit 2
- 916 Kings Hwy Unit 1 Bed
