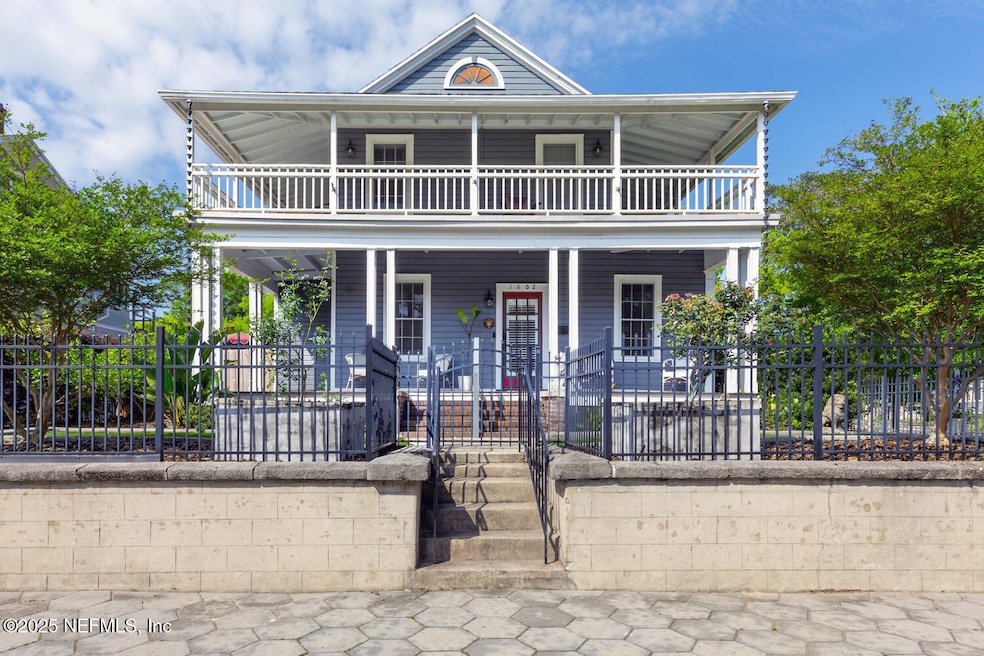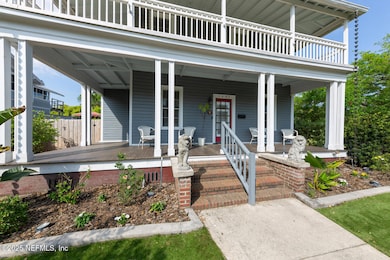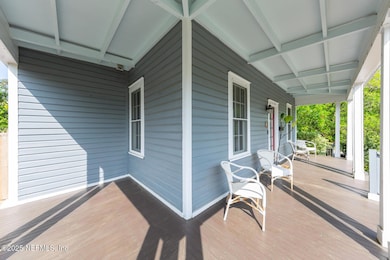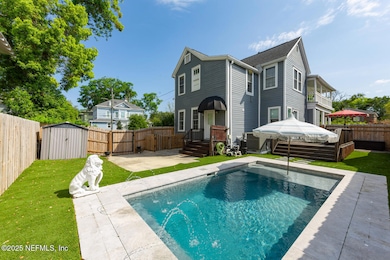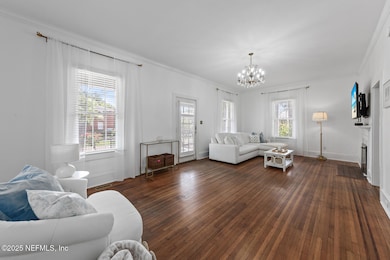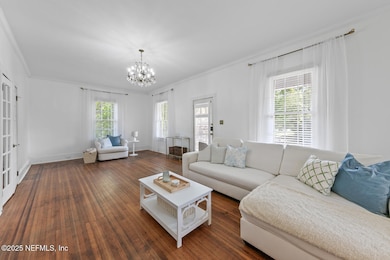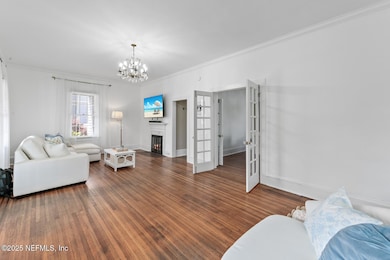
1602 Copeland St Jacksonville, FL 32204
Riverside NeighborhoodEstimated payment $4,199/month
Highlights
- The property is located in a historic district
- Wood Flooring
- No HOA
- Deck
- Corner Lot
- Balcony
About This Home
Stunning Historic Riverside Home with Modern Upgrades & Pool. This beautifully preserved four-bedroom, three-bathroom Southern Craftsman home sits proudly on a high corner lot in one of Riverside's most sought-after locations. With timeless charm and thoughtful modern upgrades, this residence offers the perfect blend of history and contemporary living. Soaring ceilings, intricate hardwood inlays, and double wrap-around porches create an inviting ambiance, while the recently updated kitchen boasts stainless steel appliances, a gas stove, and sleek finishes. The spacious owner's suite features a fireplace and a walk-in closet, ensuring comfort and elegance. Enjoy the luxury of a newly installed pool, an efficient on-demand gas water heater, and recently restored windows. Upstairs, a conveniently located laundry room adds ease to everyday living. Architectural plans for a garage/garage apartment are included, offering additional potential. Located just minutes from Riverside's vibrant dining, shopping, and parks, this home is a true gem. Don't miss your chance to own a piece of Jacksonville history!
Home Details
Home Type
- Single Family
Est. Annual Taxes
- $8,963
Year Built
- Built in 1905
Lot Details
- 6,098 Sq Ft Lot
- Lot Dimensions are 63 x 100
- Wrought Iron Fence
- Wood Fence
- Back Yard Fenced
- Corner Lot
- Irregular Lot
- Front and Back Yard Sprinklers
Home Design
- Wood Frame Construction
- Shingle Roof
- Wood Siding
Interior Spaces
- 2,227 Sq Ft Home
- 2-Story Property
- Built-In Features
- Wood Burning Fireplace
- Gas Fireplace
Kitchen
- Gas Oven
- Gas Range
- Dishwasher
Flooring
- Wood
- Tile
Bedrooms and Bathrooms
- 4 Bedrooms
- Walk-In Closet
- Shower Only
Laundry
- Laundry on upper level
- Electric Dryer Hookup
Parking
- Guest Parking
- Additional Parking
Outdoor Features
- Balcony
- Deck
- Wrap Around Porch
Location
- The property is located in a historic district
Utilities
- Central Heating and Cooling System
- Natural Gas Connected
- Tankless Water Heater
- Gas Water Heater
Community Details
- No Home Owners Association
- Riverside Subdivision
Listing and Financial Details
- Assessor Parcel Number 0907280000
Map
Home Values in the Area
Average Home Value in this Area
Tax History
| Year | Tax Paid | Tax Assessment Tax Assessment Total Assessment is a certain percentage of the fair market value that is determined by local assessors to be the total taxable value of land and additions on the property. | Land | Improvement |
|---|---|---|---|---|
| 2025 | $8,963 | $527,940 | $147,954 | $379,986 |
| 2024 | $8,963 | $530,983 | $123,438 | $407,545 |
| 2023 | $4,730 | $292,669 | $0 | $0 |
| 2022 | $4,336 | $284,145 | $0 | $0 |
| 2021 | $4,310 | $275,869 | $0 | $0 |
| 2020 | $3,921 | $252,302 | $0 | $0 |
| 2019 | $3,867 | $245,984 | $0 | $0 |
| 2018 | $3,819 | $241,398 | $0 | $0 |
| 2017 | $3,773 | $236,433 | $0 | $0 |
| 2016 | $3,764 | $232,199 | $0 | $0 |
| 2015 | $3,802 | $230,585 | $0 | $0 |
| 2014 | $4,147 | $215,089 | $0 | $0 |
Property History
| Date | Event | Price | Change | Sq Ft Price |
|---|---|---|---|---|
| 07/06/2025 07/06/25 | Pending | -- | -- | -- |
| 07/02/2025 07/02/25 | Price Changed | $625,000 | -2.3% | $281 / Sq Ft |
| 06/26/2025 06/26/25 | Price Changed | $640,000 | -0.8% | $287 / Sq Ft |
| 06/19/2025 06/19/25 | Price Changed | $645,000 | -0.8% | $290 / Sq Ft |
| 06/12/2025 06/12/25 | Price Changed | $650,000 | -1.5% | $292 / Sq Ft |
| 06/05/2025 06/05/25 | Price Changed | $660,000 | -1.5% | $296 / Sq Ft |
| 05/29/2025 05/29/25 | Price Changed | $670,000 | -1.5% | $301 / Sq Ft |
| 05/22/2025 05/22/25 | Price Changed | $680,000 | -1.4% | $305 / Sq Ft |
| 05/16/2025 05/16/25 | Price Changed | $690,000 | -1.4% | $310 / Sq Ft |
| 04/04/2025 04/04/25 | For Sale | $700,000 | +157.4% | $314 / Sq Ft |
| 12/17/2023 12/17/23 | Off Market | $272,000 | -- | -- |
| 12/17/2023 12/17/23 | Off Market | $639,000 | -- | -- |
| 05/01/2023 05/01/23 | Sold | $670,000 | -3.6% | $301 / Sq Ft |
| 04/20/2023 04/20/23 | Pending | -- | -- | -- |
| 03/12/2023 03/12/23 | For Sale | $695,000 | +155.5% | $312 / Sq Ft |
| 07/25/2014 07/25/14 | Sold | $272,000 | -9.3% | $122 / Sq Ft |
| 07/01/2014 07/01/14 | Pending | -- | -- | -- |
| 05/02/2014 05/02/14 | For Sale | $299,900 | -- | $135 / Sq Ft |
Purchase History
| Date | Type | Sale Price | Title Company |
|---|---|---|---|
| Warranty Deed | $670,000 | None Listed On Document | |
| Warranty Deed | $272,000 | Attorney | |
| Warranty Deed | $215,000 | Gibraltar Title Services | |
| Warranty Deed | $155,000 | -- | |
| Warranty Deed | $110,500 | -- | |
| Warranty Deed | $109,000 | -- |
Mortgage History
| Date | Status | Loan Amount | Loan Type |
|---|---|---|---|
| Open | $469,000 | New Conventional | |
| Previous Owner | $44,120 | Credit Line Revolving | |
| Previous Owner | $335,000 | New Conventional | |
| Previous Owner | $70,500 | Credit Line Revolving | |
| Previous Owner | $217,600 | New Conventional | |
| Previous Owner | $100,000 | Credit Line Revolving | |
| Previous Owner | $190,800 | No Value Available | |
| Previous Owner | $139,500 | No Value Available | |
| Previous Owner | $99,450 | No Value Available | |
| Previous Owner | $101,881 | FHA |
Similar Homes in the area
Source: realMLS (Northeast Florida Multiple Listing Service)
MLS Number: 2079932
APN: 090728-0000
- 2204 Oak St
- 2159 Riverside Ave Unit 4
- 2138 Park St
- 1520 Osceola St
- 1662 Osceola St
- 2234 Forbes St
- 2239 Saint Johns Ave
- 2321 Riverside Ave
- 1804 Copeland St
- 2330 Park St
- 2236 Saint Johns Ave
- 2259 Forbes St
- 2030 Herschel St Unit 2
- 2200 Post St
- 2230 Post St
- 2236 Post St
- 2105 River Blvd
- 2504 Park St
- 2055 Forbes St
- 2231 Post St
