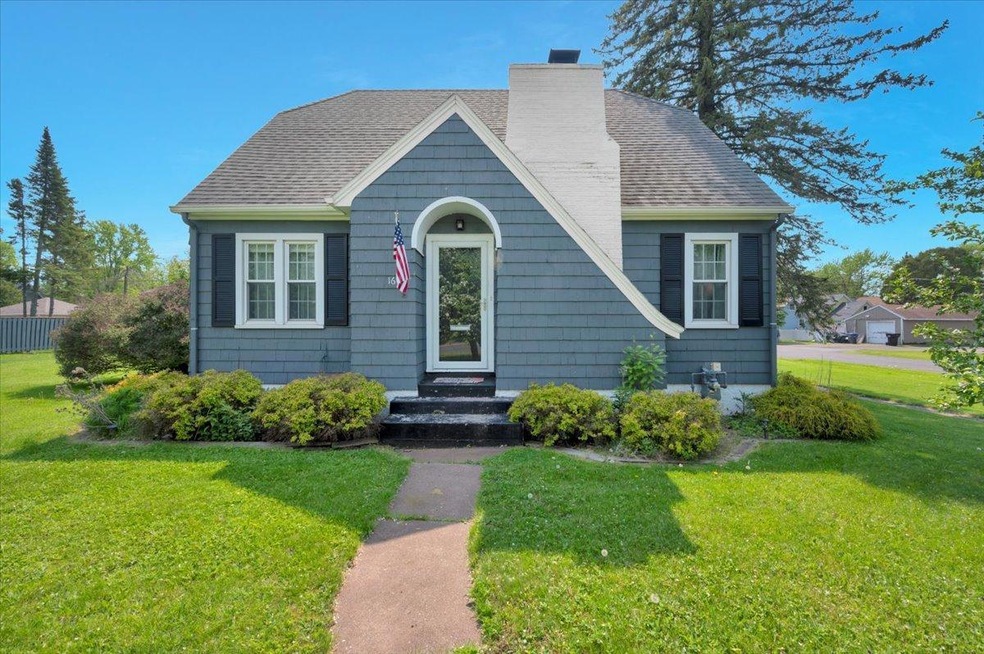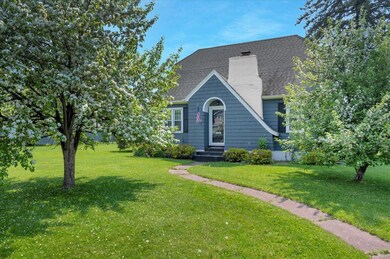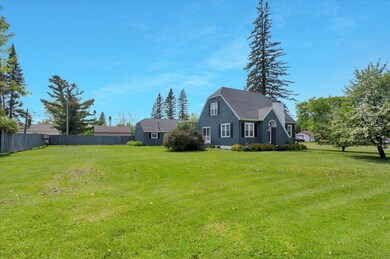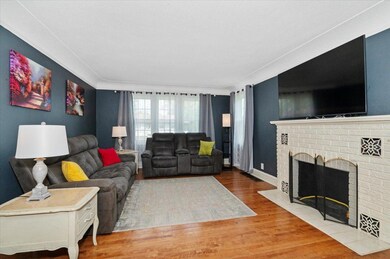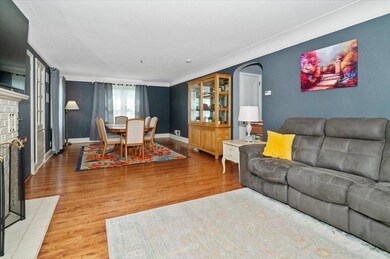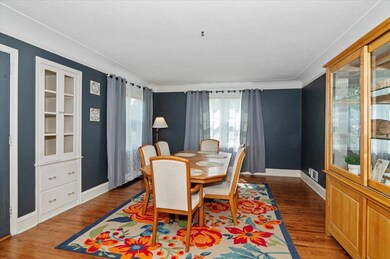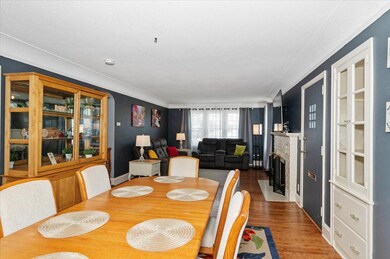
1602 E 5th St Superior, WI 54880
East End NeighborhoodEstimated payment $2,158/month
Total Views
1,253
3
Beds
2.5
Baths
2,400
Sq Ft
$135
Price per Sq Ft
Highlights
- 1 Fireplace
- Living Room
- Storage Room
- No HOA
- Entrance Foyer
- Forced Air Heating and Cooling System
About This Home
Buyers agent to verify all details. Taxes, sq ft, zoning, and acreage come from online resources. Information is deemed reliable but not guaranteed.
Home Details
Home Type
- Single Family
Est. Annual Taxes
- $4,360
Year Built
- Built in 1939
Lot Details
- 0.28 Acre Lot
- Lot Dimensions are 100x120
- Partially Fenced Property
- Wood Fence
Parking
- 3 Car Garage
Interior Spaces
- 1.5-Story Property
- 1 Fireplace
- Entrance Foyer
- Family Room
- Living Room
- Storage Room
- Finished Basement
- Basement Fills Entire Space Under The House
Bedrooms and Bathrooms
- 3 Bedrooms
Utilities
- Forced Air Heating and Cooling System
- Cable TV Available
Community Details
- No Home Owners Association
- Elys Add Subdivision
Listing and Financial Details
- Assessor Parcel Number 028020150000
Map
Create a Home Valuation Report for This Property
The Home Valuation Report is an in-depth analysis detailing your home's value as well as a comparison with similar homes in the area
Home Values in the Area
Average Home Value in this Area
Tax History
| Year | Tax Paid | Tax Assessment Tax Assessment Total Assessment is a certain percentage of the fair market value that is determined by local assessors to be the total taxable value of land and additions on the property. | Land | Improvement |
|---|---|---|---|---|
| 2024 | $4,360 | $298,000 | $33,000 | $265,000 |
| 2023 | $4,251 | $203,400 | $23,500 | $179,900 |
| 2022 | $3,539 | $176,800 | $23,500 | $153,300 |
| 2021 | $3,699 | $176,800 | $23,500 | $153,300 |
| 2020 | $3,877 | $176,800 | $23,500 | $153,300 |
| 2019 | $3,521 | $176,800 | $23,500 | $153,300 |
| 2018 | $3,536 | $176,800 | $23,500 | $153,300 |
| 2017 | $3,714 | $176,800 | $23,500 | $153,300 |
| 2016 | $3,778 | $176,800 | $23,500 | $153,300 |
| 2015 | $3,797 | $153,300 | $23,500 | $153,300 |
| 2014 | $3,797 | $176,800 | $23,500 | $153,300 |
| 2013 | $3,829 | $176,800 | $23,500 | $153,300 |
Source: Public Records
Property History
| Date | Event | Price | Change | Sq Ft Price |
|---|---|---|---|---|
| 07/15/2025 07/15/25 | Sold | $325,000 | 0.0% | $135 / Sq Ft |
| 06/17/2025 06/17/25 | Pending | -- | -- | -- |
| 06/13/2025 06/13/25 | For Sale | $325,000 | +11.5% | $135 / Sq Ft |
| 12/09/2022 12/09/22 | Sold | $291,507 | 0.0% | -- |
| 10/28/2022 10/28/22 | Pending | -- | -- | -- |
| 10/27/2022 10/27/22 | For Sale | $291,507 | -- | -- |
Source: NorthstarMLS
Purchase History
| Date | Type | Sale Price | Title Company |
|---|---|---|---|
| Warranty Deed | $291,507 | Sarah Boettcher | |
| Warranty Deed | $195,000 | -- |
Source: Public Records
Similar Homes in Superior, WI
Source: NorthstarMLS
MLS Number: 6739721
APN: 02-802-01500-00
Nearby Homes
- 9xx 17th Ave E Unit 17th Ave E and 9th S
- 1612 E 7th St
- 1612 E 7th St
- 1825 E 5th St
- 1505 E 10th St
- 546 Marina Dr
- 2014 E 5th St
- 1815 E 11th St
- 524 Marina Dr
- 2212 E 5th St
- 2306 E 5th St
- 92 Norwood Ave
- 2702 E 2nd St
- 2802 E 2nd St
- 2320 E 3rd St
- 2332 E 7th St
- 45 Norwood Ave
- 2 N 21st St E
- 2608 E 3rd St
- 2612 E 8th St
