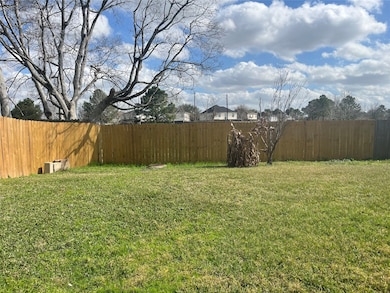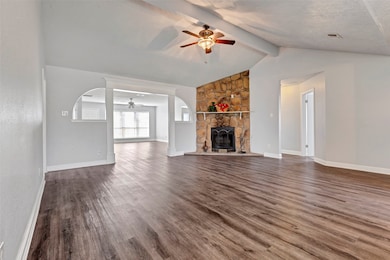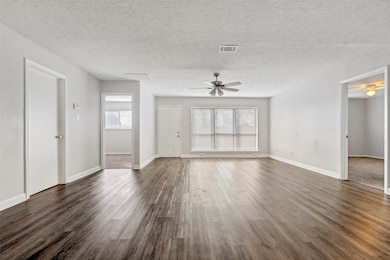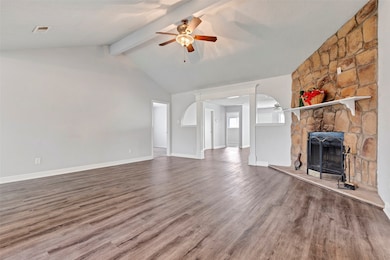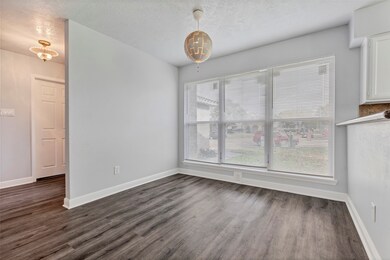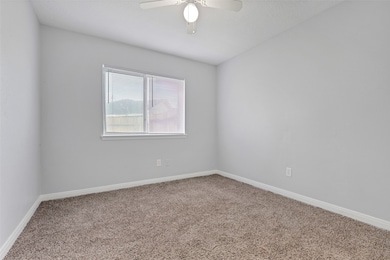
1602 Evesham Dr Houston, TX 77015
Estimated payment $1,787/month
Highlights
- Adjacent to Greenbelt
- 1 Fireplace
- Granite Countertops
- Traditional Architecture
- High Ceiling
- Home Office
About This Home
WOW! 5 bedrooms, 3 full baths, TWO PRIMARY BEDROOMS CONNECTED TO BATHS! 2 car garage room for family or study, gym! MOVE IN READY! In this most perfect floorplan of a home, each room is large, bathrooms are large, no wasted sq. footage in this home! NEVER FLOODED! Nicely updated and move in ready! 4 sided brick home with recently replaced roof! Split floorplan allows for privacy of family and guests. Dining area off kitchen is inviting and ready for your dinner guests. Lovely living area with corner fireplace. Crown moldings and beautiful archways open to Den area. TWO living areas! 9000 sq. foot lot! NO NEIGHBORS BEHIND! Enjoy granite in oversized kitchen with windows looking on to huge, fenced lot! The oversized lot is so private, backing to greenbelt and it's a cul-de-sac lot! This home has everything! Minutes to the freeway for easy commute and shopping. Zoned to A rated schools including Northshore High School!!
Listing Agent
Coldwell Banker Realty - Heights License #0502691 Listed on: 06/17/2025

Home Details
Home Type
- Single Family
Est. Annual Taxes
- $3,949
Year Built
- Built in 1981
Lot Details
- 9,000 Sq Ft Lot
- Adjacent to Greenbelt
- Cul-De-Sac
- Back Yard Fenced
HOA Fees
- $23 Monthly HOA Fees
Parking
- 2 Car Attached Garage
Home Design
- Traditional Architecture
- Brick Exterior Construction
- Slab Foundation
- Composition Roof
- Cement Siding
Interior Spaces
- 2,280 Sq Ft Home
- 1-Story Property
- High Ceiling
- Ceiling Fan
- 1 Fireplace
- Window Treatments
- Family Room
- Dining Room
- Home Office
- Laminate Flooring
- Washer and Electric Dryer Hookup
Kitchen
- Breakfast Bar
- Electric Oven
- Electric Cooktop
- <<microwave>>
- Dishwasher
- Granite Countertops
- Disposal
Bedrooms and Bathrooms
- 5 Bedrooms
- 3 Full Bathrooms
- Separate Shower
Schools
- Havard Elementary School
- North Shore Middle School
- North Shore Senior High School
Additional Features
- Energy-Efficient HVAC
- Central Heating and Cooling System
Community Details
- Sterling Green Cia Association, Phone Number (281) 860-0434
- Sterling Green Sec 07 Subdivision
- Greenbelt
Map
Home Values in the Area
Average Home Value in this Area
Tax History
| Year | Tax Paid | Tax Assessment Tax Assessment Total Assessment is a certain percentage of the fair market value that is determined by local assessors to be the total taxable value of land and additions on the property. | Land | Improvement |
|---|---|---|---|---|
| 2024 | $2,572 | $268,073 | $42,840 | $225,233 |
| 2023 | $2,572 | $278,694 | $42,840 | $235,854 |
| 2022 | $4,031 | $223,743 | $42,840 | $180,903 |
| 2021 | $4,033 | $184,287 | $42,840 | $141,447 |
| 2020 | $3,937 | $160,451 | $42,840 | $117,611 |
| 2019 | $3,793 | $148,926 | $42,840 | $106,086 |
| 2018 | $1,035 | $113,519 | $18,900 | $94,619 |
| 2017 | $3,508 | $113,519 | $18,900 | $94,619 |
| 2016 | $3,508 | $113,519 | $18,900 | $94,619 |
| 2015 | $3,288 | $116,629 | $9,450 | $107,179 |
| 2014 | $3,288 | $102,923 | $9,450 | $93,473 |
Property History
| Date | Event | Price | Change | Sq Ft Price |
|---|---|---|---|---|
| 06/24/2025 06/24/25 | Pending | -- | -- | -- |
| 06/20/2025 06/20/25 | Price Changed | $259,000 | -7.2% | $114 / Sq Ft |
| 06/17/2025 06/17/25 | For Sale | $279,000 | -- | $122 / Sq Ft |
Purchase History
| Date | Type | Sale Price | Title Company |
|---|---|---|---|
| Warranty Deed | -- | Commonwealth Title Of Housto |
Mortgage History
| Date | Status | Loan Amount | Loan Type |
|---|---|---|---|
| Open | $8,632 | Unknown | |
| Previous Owner | $40,000 | Credit Line Revolving |
Similar Homes in Houston, TX
Source: Houston Association of REALTORS®
MLS Number: 61083637
APN: 1138350000010
- 1446 Castle Glen Dr
- 1303 Sterling Green Ct
- 106 Fargo Woods Dr
- 14931 Peachmeadow Ln
- 1527 Carbonear Dr
- 14419 Crosshaven Dr
- 1351 Tenderden Dr
- 14835 Scotter Dr
- 5951 Carpenters Cove Ln
- 207 Black Rock Rd
- 194 Moonridge Dr
- 14918 Silver Green Dr S
- 1511 Holbech Ln
- 14119 Falling Elm Ln
- 15806 Marble Bluff Ln
- 14202 Double Pine Dr
- 526 Majestic Ridge Dr
- 14915 Dunster Ln
- 1703 Macclesby Ln
- 419 Overland Park Dr

